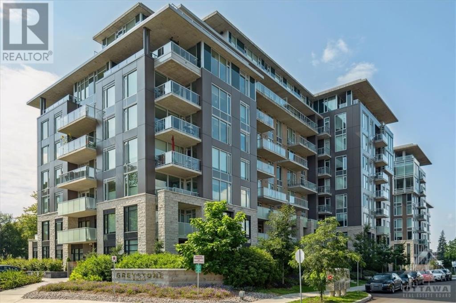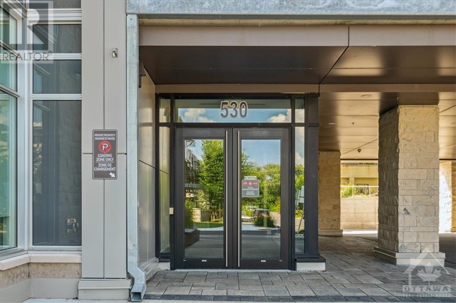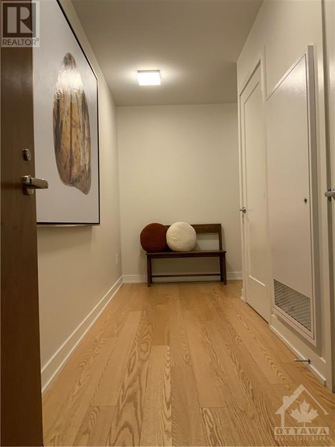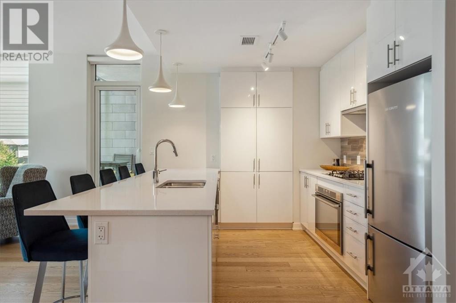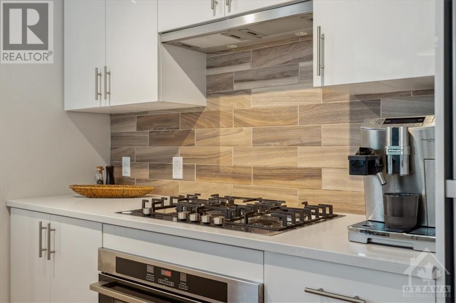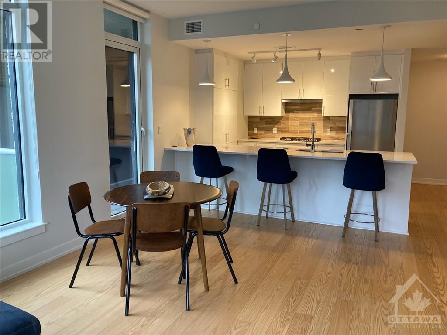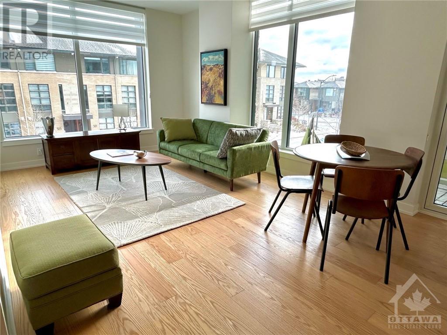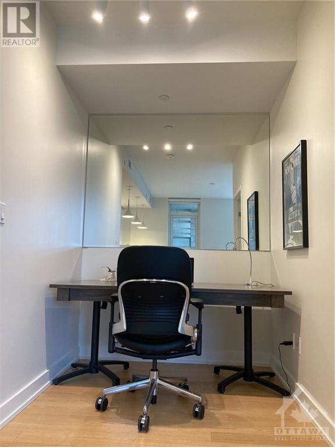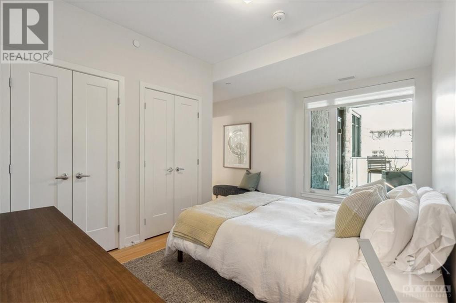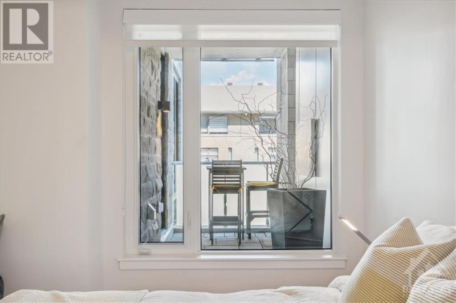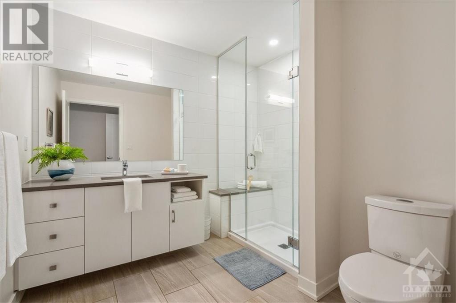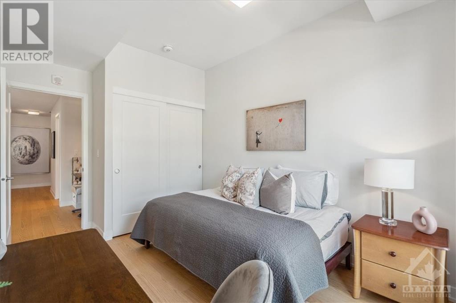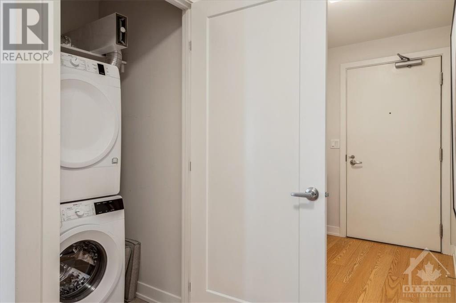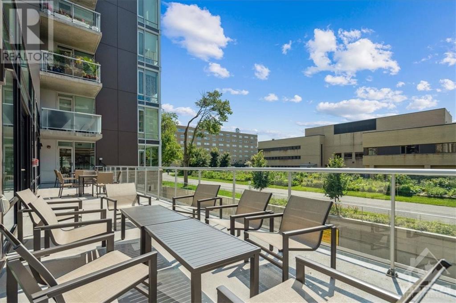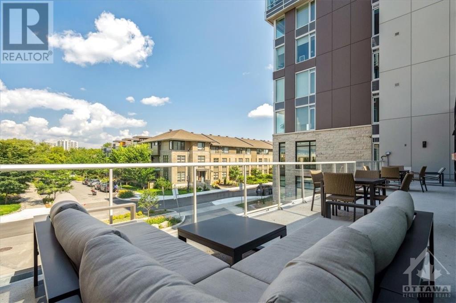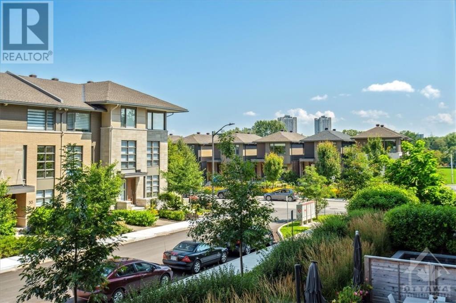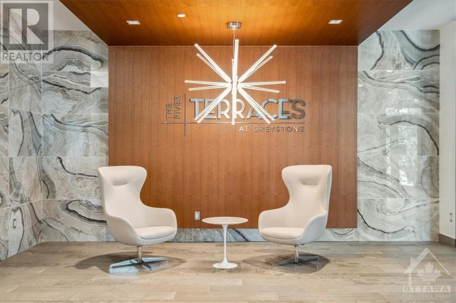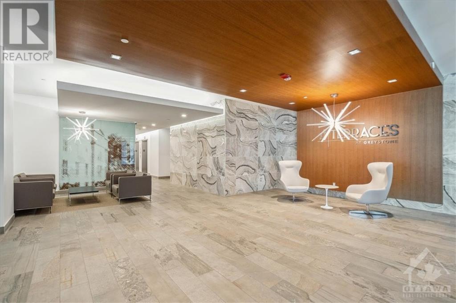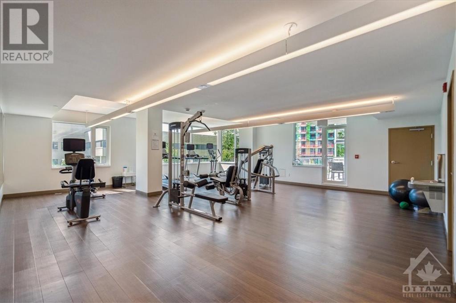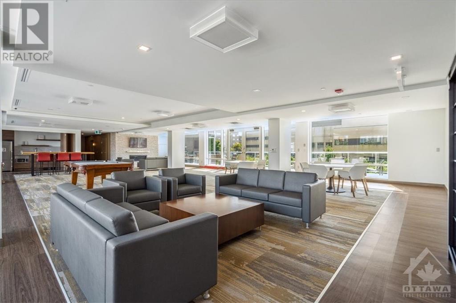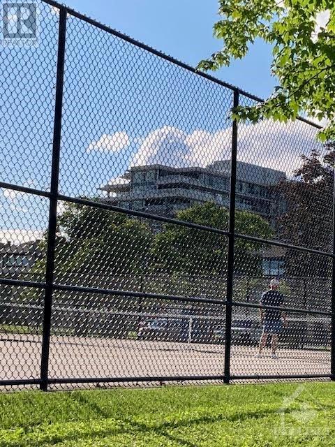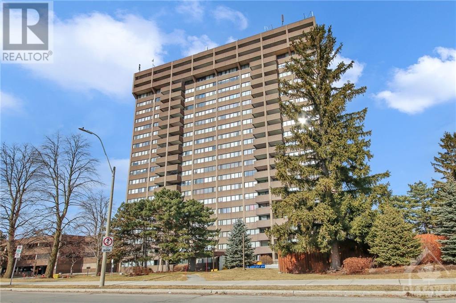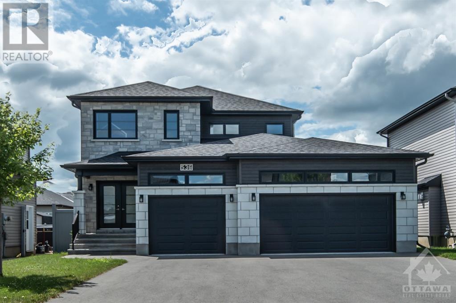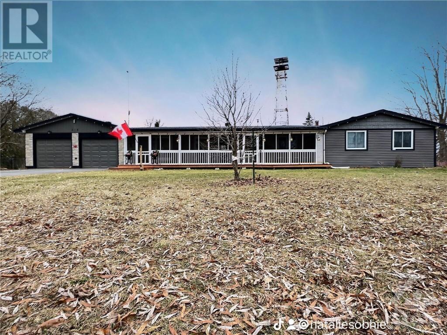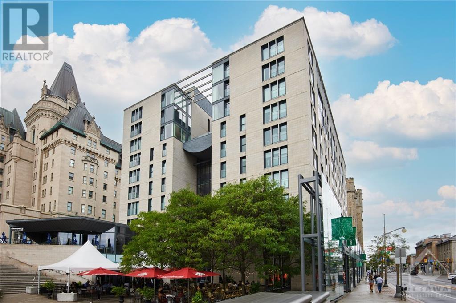530 DE MAZENOD AVENUE UNIT#210
Ottawa, Ontario K1S5W8
$799,900
| Bathroom Total | 2 |
| Bedrooms Total | 2 |
| Half Bathrooms Total | 0 |
| Year Built | 2020 |
| Cooling Type | Central air conditioning, Air exchanger |
| Flooring Type | Hardwood, Ceramic |
| Heating Type | Forced air |
| Heating Fuel | Natural gas |
| Stories Total | 1 |
| Living room/Fireplace | Main level | 13'4" x 11'6" |
| Den | Main level | 9'3" x 5'9" |
| Kitchen | Main level | 14'11" x 13'8" |
| Primary Bedroom | Main level | 14'2" x 9'1" |
| 3pc Ensuite bath | Main level | 8'10" x 8'5" |
| Bedroom | Main level | 13'0" x 8'10" |
| 4pc Bathroom | Main level | 7'2" x 5'6" |
| Other | Main level | 11'9" x 7'11" |
| Foyer | Main level | 11'5" x 5'4" |
YOU MAY ALSO BE INTERESTED IN…
Previous
Next


