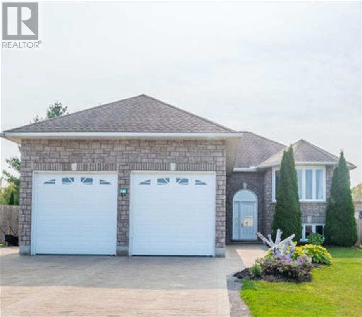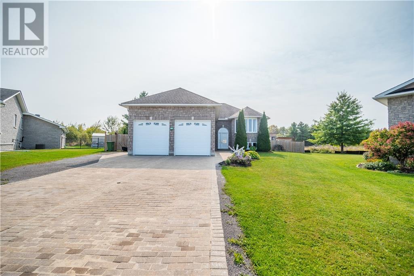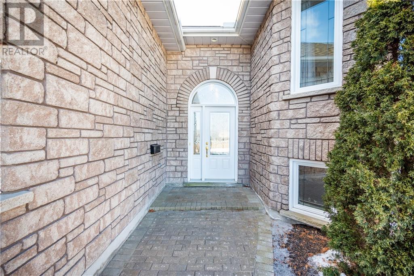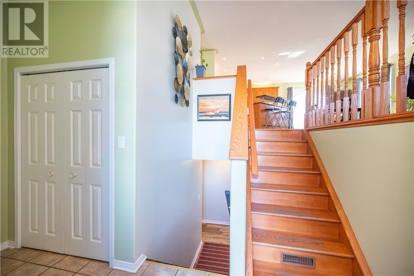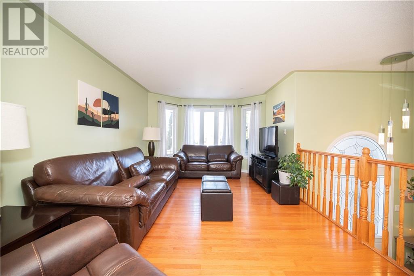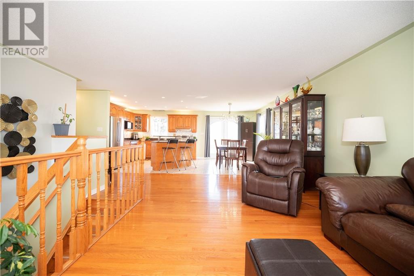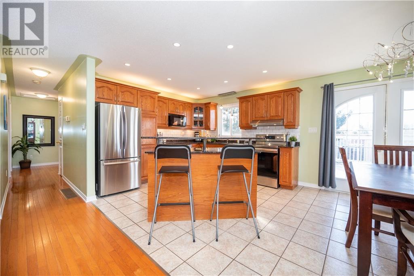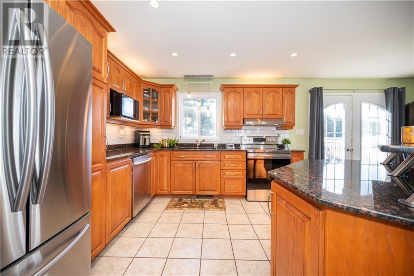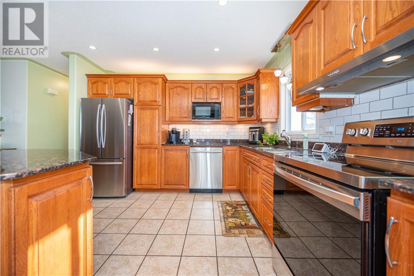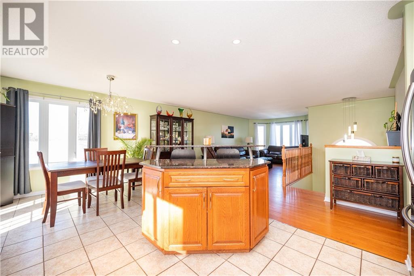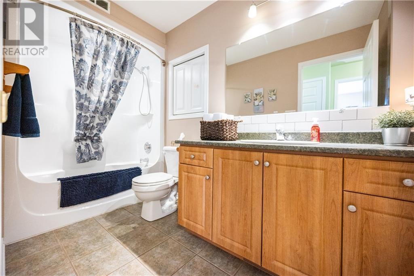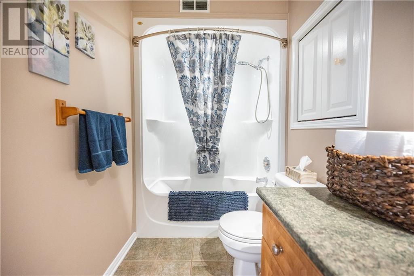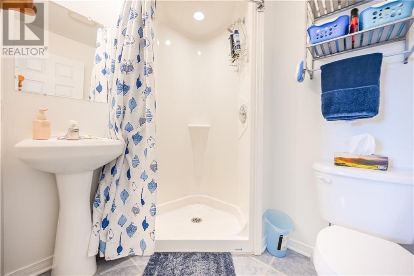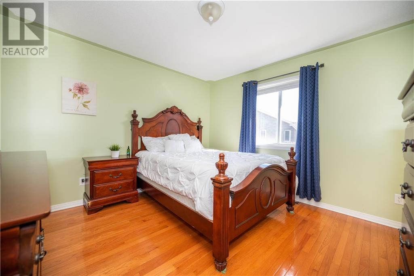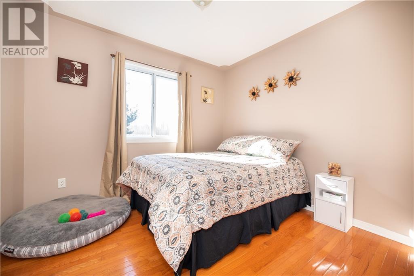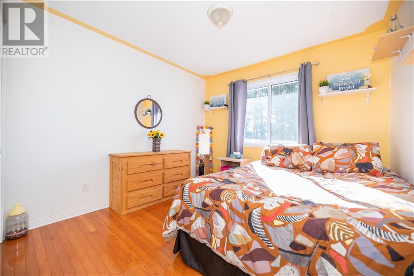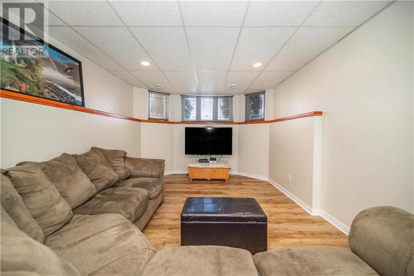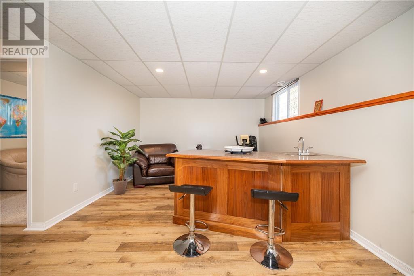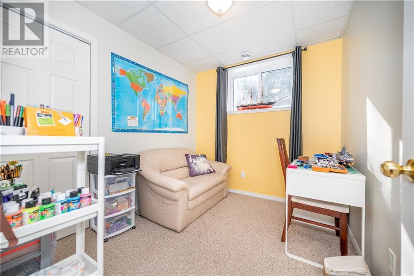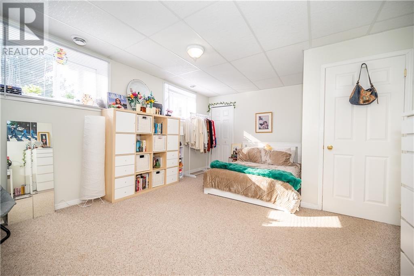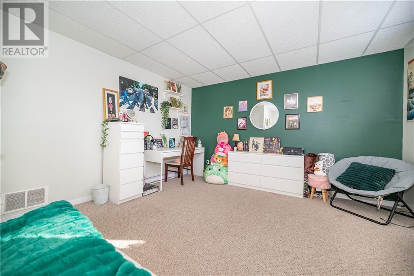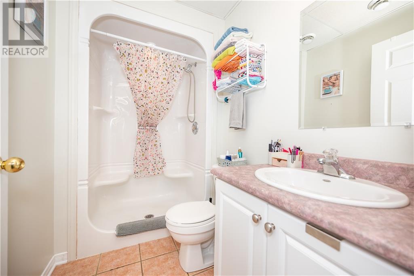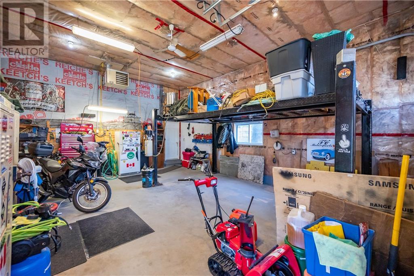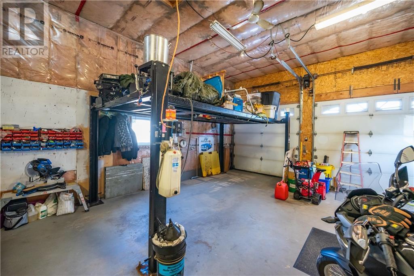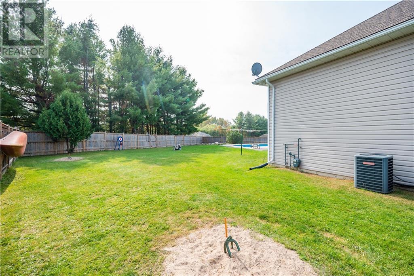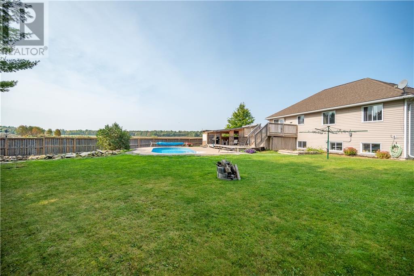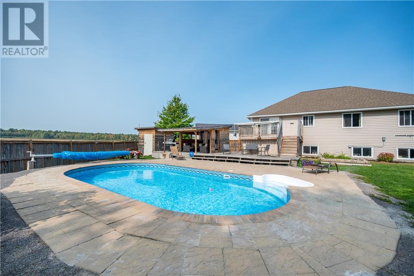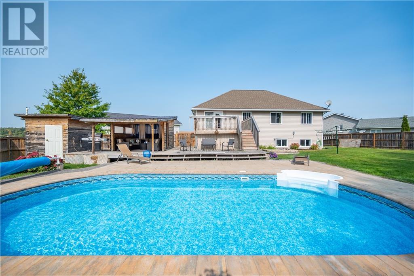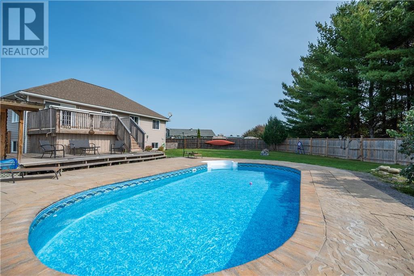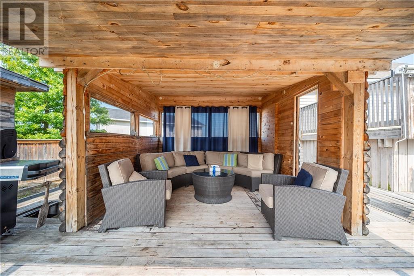499 SHEPPARD AVENUE
Pembroke, Ontario K8A0A6
$599,000
| Bathroom Total | 3 |
| Bedrooms Total | 5 |
| Half Bathrooms Total | 0 |
| Year Built | 2007 |
| Cooling Type | Central air conditioning |
| Flooring Type | Hardwood, Ceramic |
| Heating Type | Forced air |
| Heating Fuel | Natural gas |
| Stories Total | 1 |
| Family room | Basement | 11'1" x 26'0" |
| Bedroom | Lower level | 13'2" x 17'2" |
| Primary Bedroom | Main level | 11'7" x 12'0" |
| Dining room | Main level | 9'8" x 12'0" |
| Bedroom | Main level | 8'0" x 9'4" |
| Bedroom | Main level | 9'0" x 10'10" |
| Bedroom | Main level | 10'0" x 10'0" |
| Kitchen | Main level | 12'1" x 12'2" |
| Living room | Main level | 12'0" x 12'2" |
YOU MAY ALSO BE INTERESTED IN…
Previous
Next


