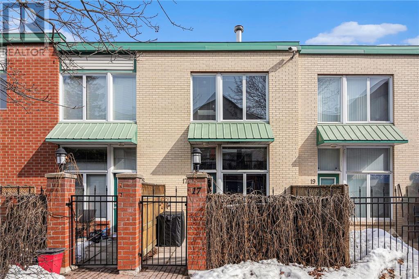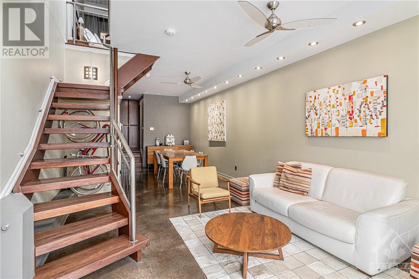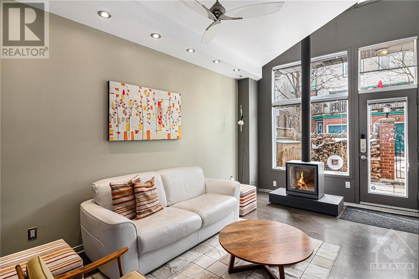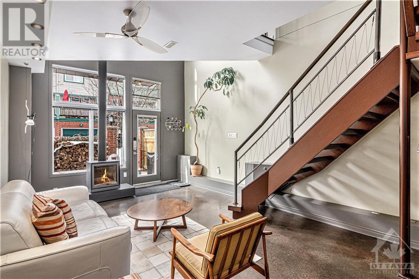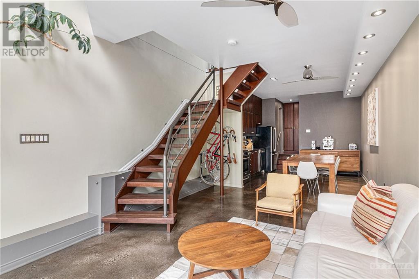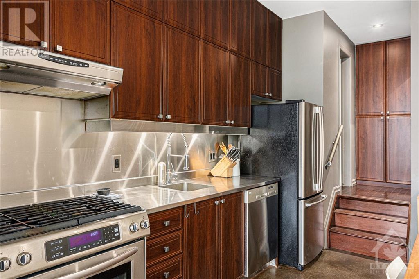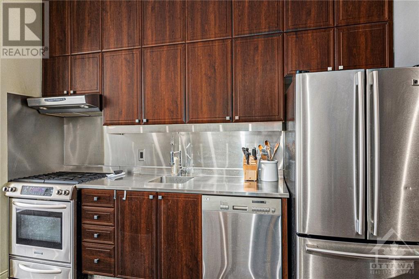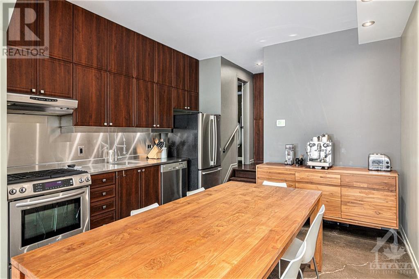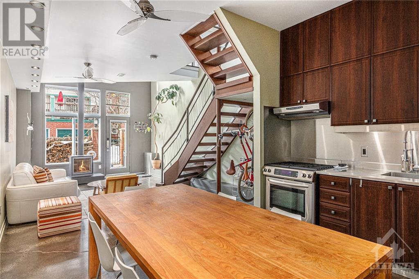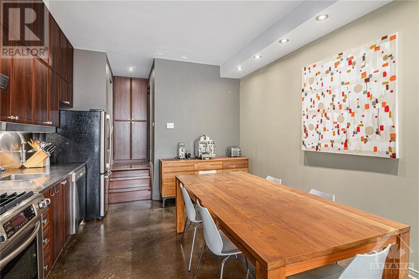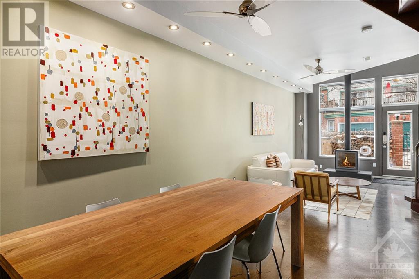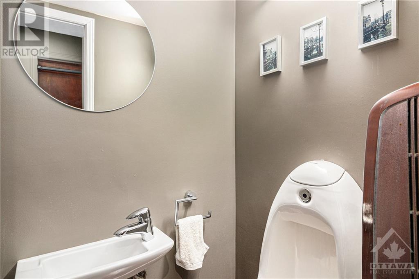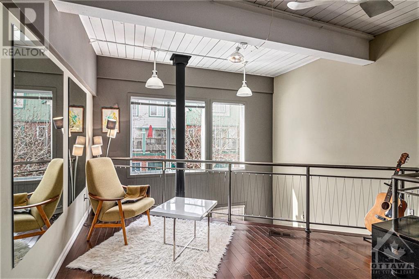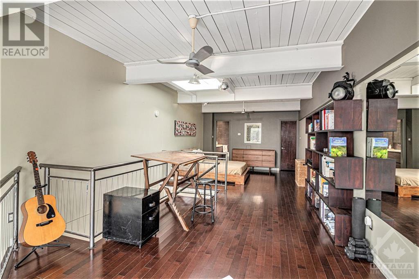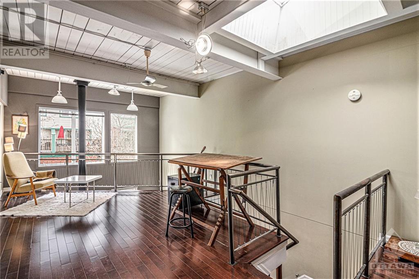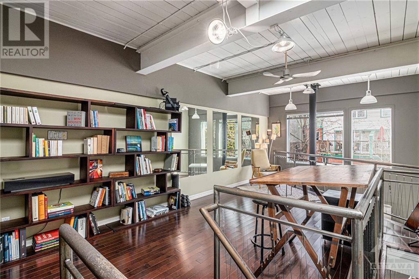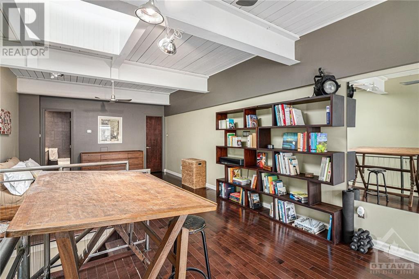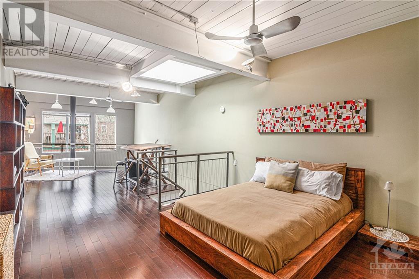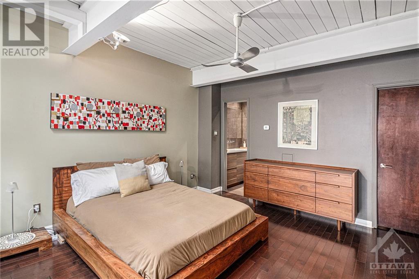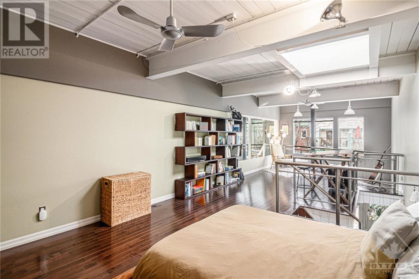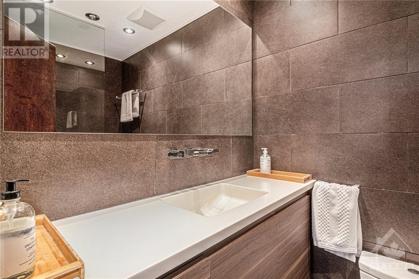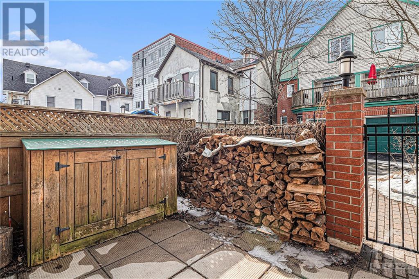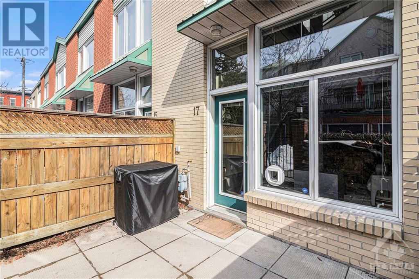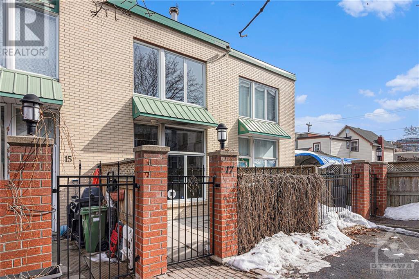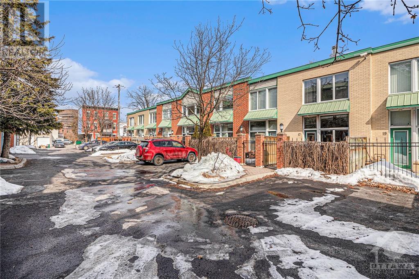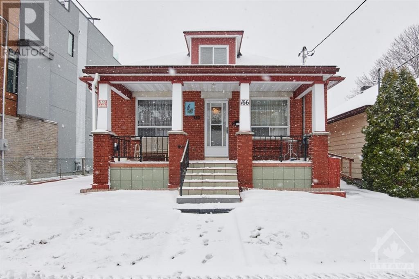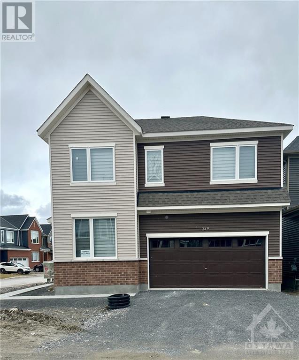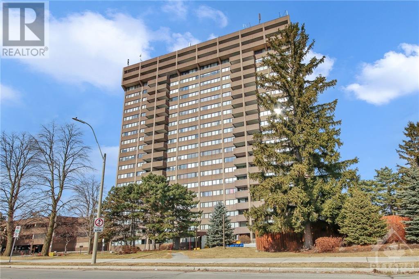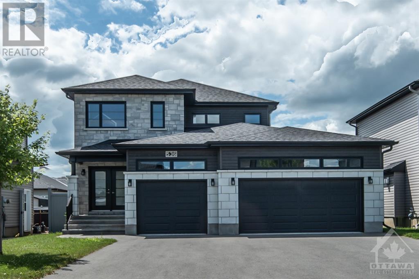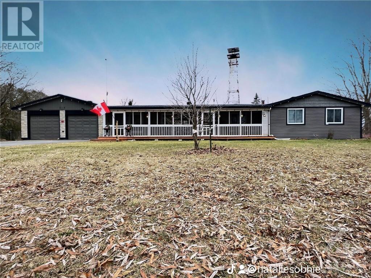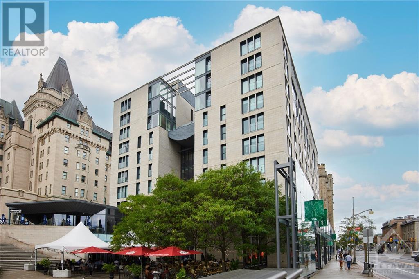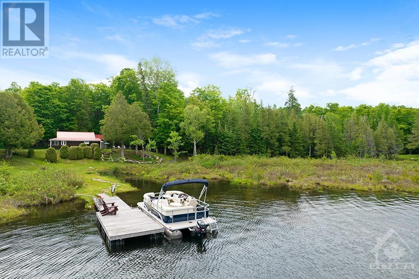170 CATHCART STREET UNIT#17
Ottawa, Ontario K1N5B9
$585,000
| Bathroom Total | 2 |
| Bedrooms Total | 1 |
| Half Bathrooms Total | 1 |
| Year Built | 1953 |
| Cooling Type | Central air conditioning |
| Flooring Type | Hardwood, Tile |
| Heating Type | Forced air |
| Heating Fuel | Natural gas |
| Stories Total | 2 |
| Den | Second level | 13'2" x 9'5" |
| Primary Bedroom | Second level | 13'2" x 11'6" |
| 3pc Bathroom | Second level | 8'4" x 5'1" |
| Other | Second level | 4'5" x 5'11" |
| Living room/Fireplace | Main level | 13'2" x 9'7" |
| Kitchen | Main level | 13'2" x 11'2" |
| 2pc Bathroom | Main level | 3'2" x 6'6" |
| Utility room | Main level | 6'4" x 6'6" |
YOU MAY ALSO BE INTERESTED IN…
Previous
Next


