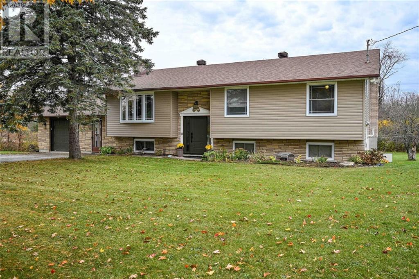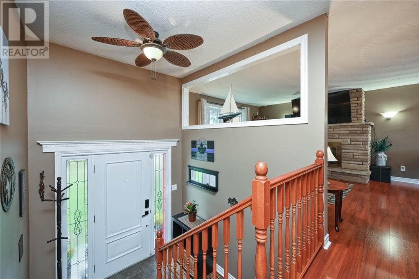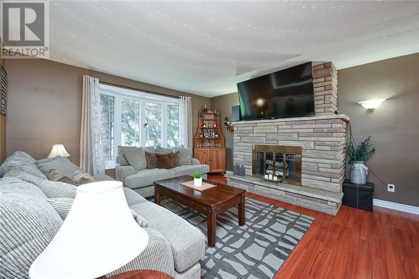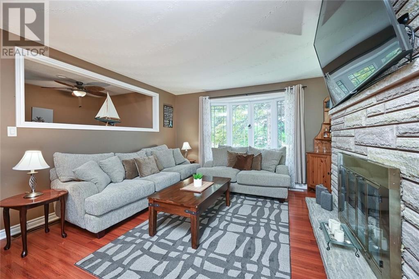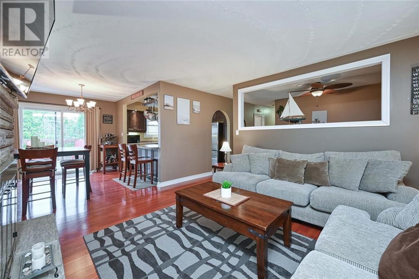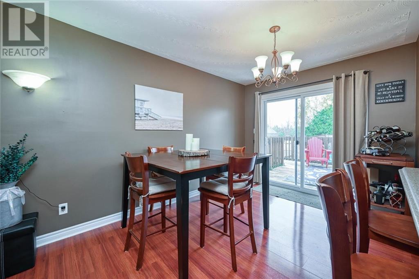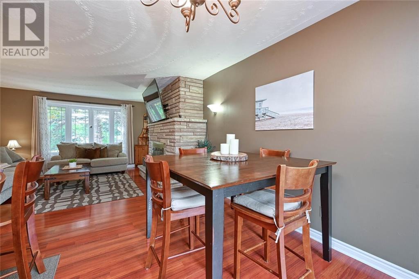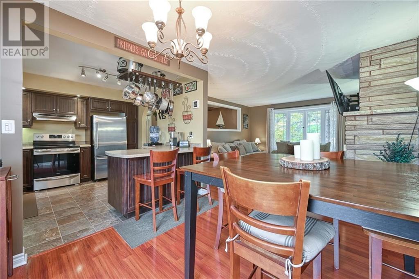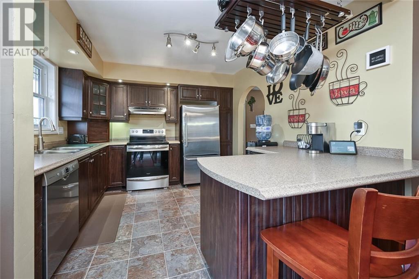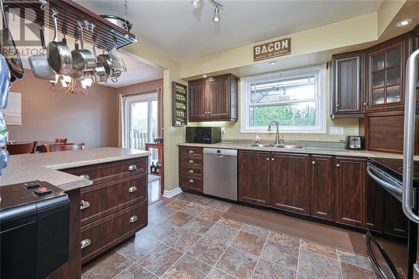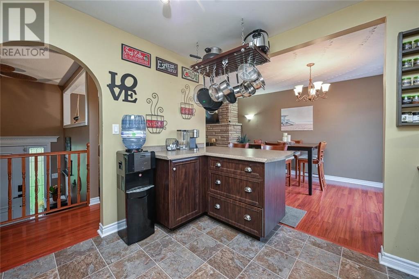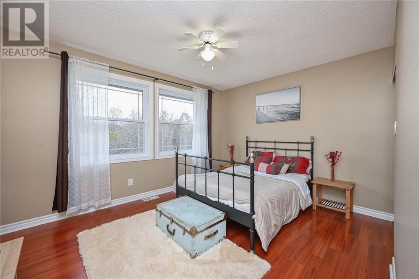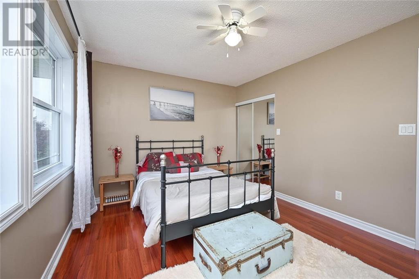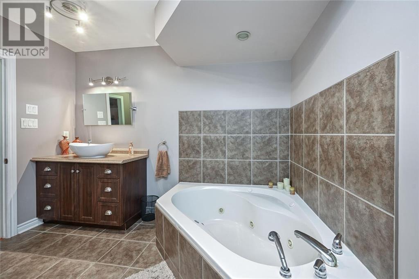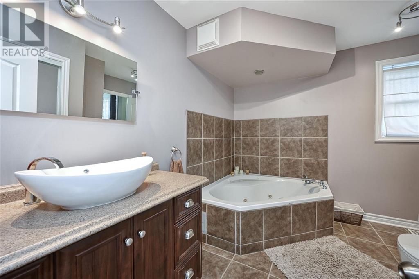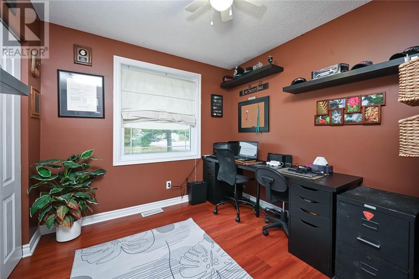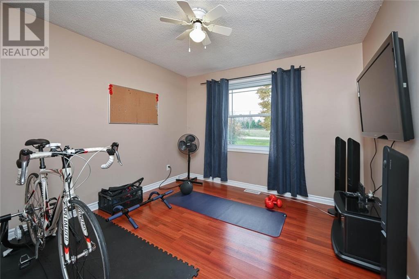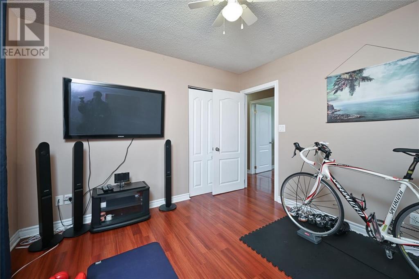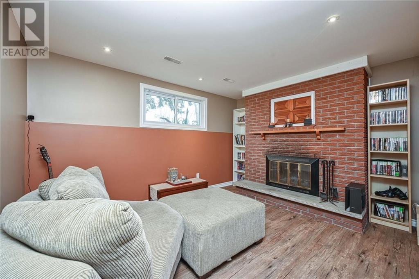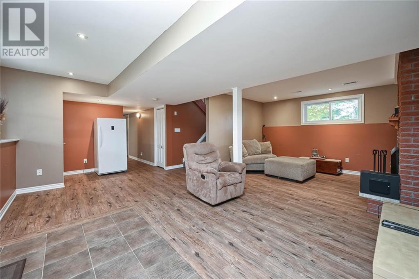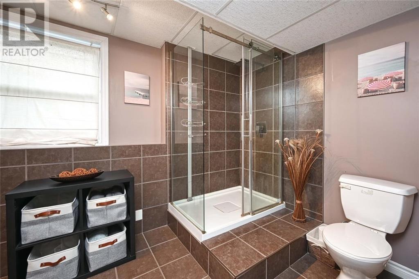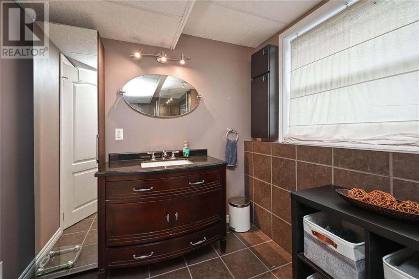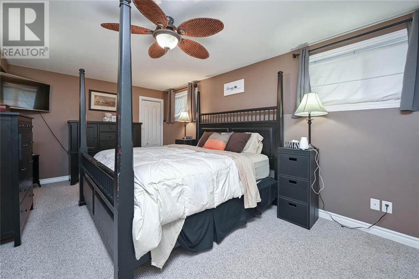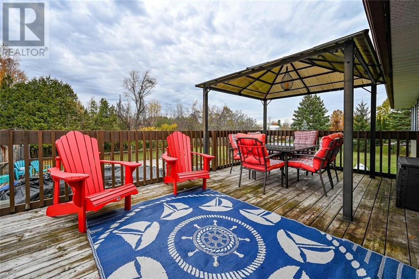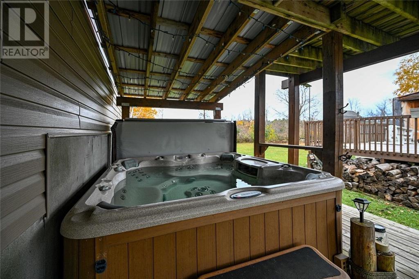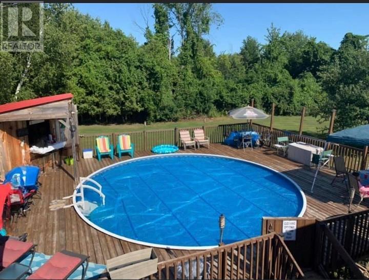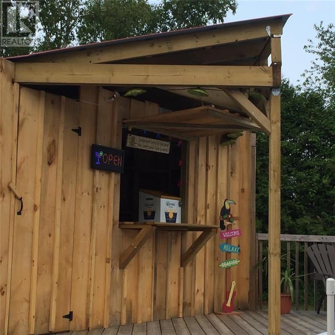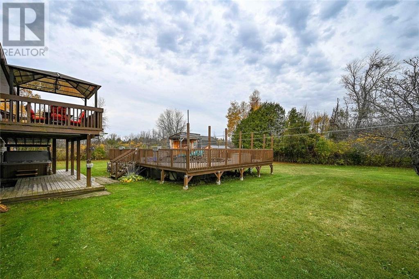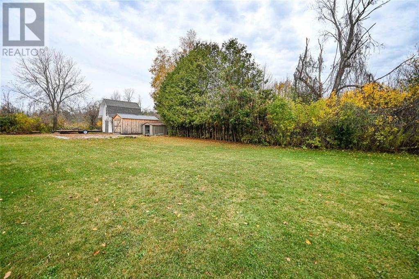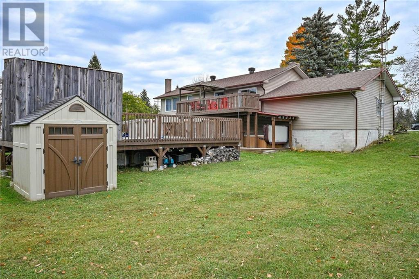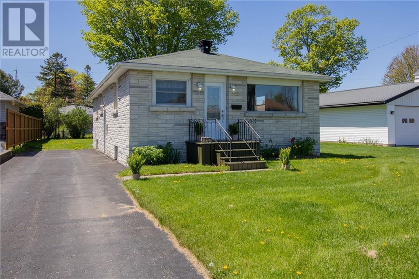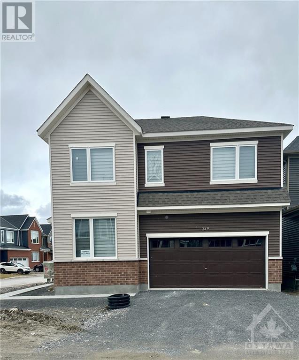78 BAY ROAD
Lombardy, Ontario K0G1L0
$644,500
| Bathroom Total | 2 |
| Bedrooms Total | 4 |
| Half Bathrooms Total | 0 |
| Year Built | 1978 |
| Cooling Type | Central air conditioning |
| Flooring Type | Wall-to-wall carpet, Laminate, Tile |
| Heating Type | Forced air |
| Heating Fuel | Propane |
| Stories Total | 1 |
| Family room | Lower level | 22'3" x 21'11" |
| 3pc Bathroom | Lower level | 7'5" x 11'7" |
| Primary Bedroom | Lower level | 11'0" x 19'11" |
| Laundry room | Lower level | 10'3" x 9'8" |
| Living room | Main level | 14'4" x 14'1" |
| Dining room | Main level | 10'10" x 9'3" |
| Kitchen | Main level | 10'5" x 10'7" |
| 4pc Ensuite bath | Main level | 10'5" x 10'6" |
| Primary Bedroom | Main level | 10'5" x 13'3" |
| Bedroom | Main level | 10'9" x 10'5" |
| Bedroom | Main level | 10'9" x 8'9" |
YOU MAY ALSO BE INTERESTED IN…
Previous
Next


