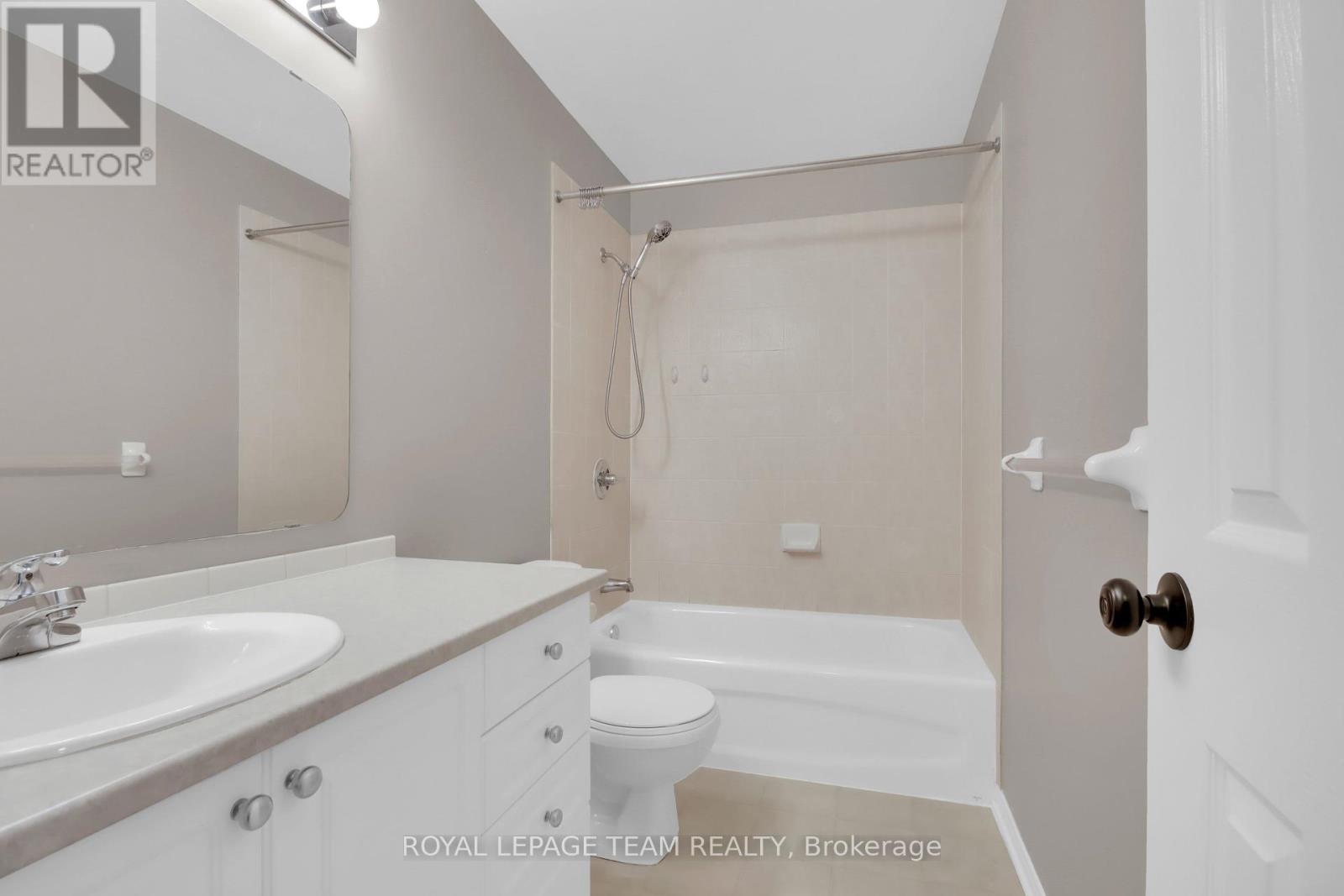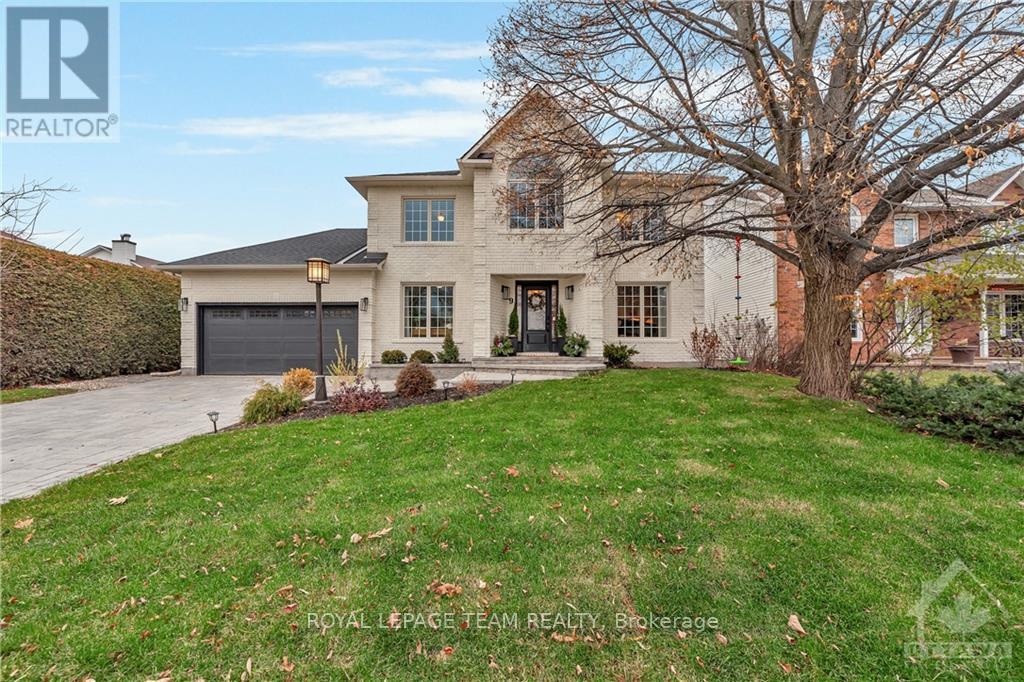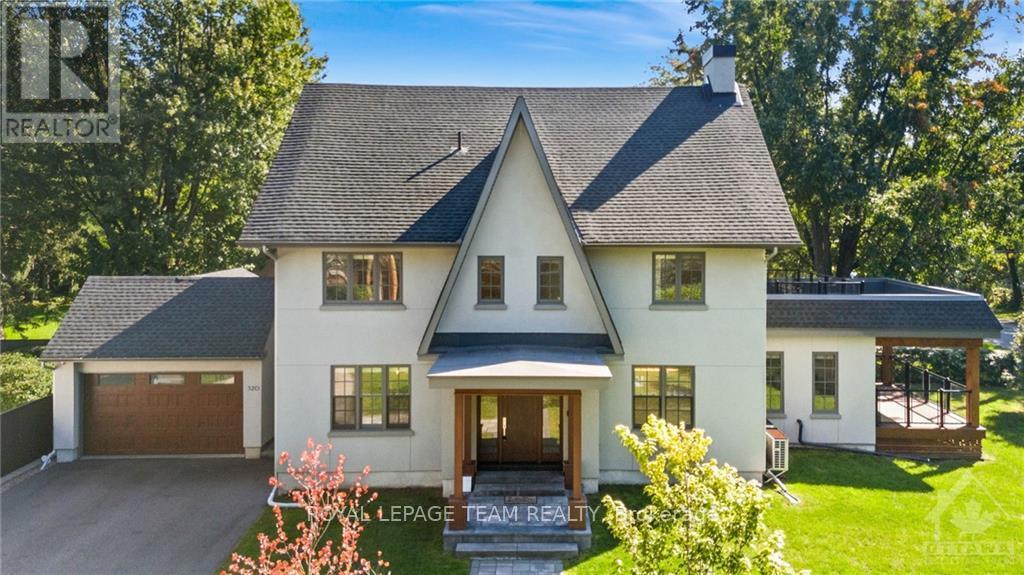70 MCBRIEN STREET
Ottawa, Ontario K2W1H1
$2,500
| Bathroom Total | 3 |
| Bedrooms Total | 3 |
| Half Bathrooms Total | 1 |
| Cooling Type | Central air conditioning |
| Heating Type | Forced air |
| Heating Fuel | Natural gas |
| Stories Total | 2 |
| Primary Bedroom | Second level | 4.72 m x 4.01 m |
| Bedroom 2 | Second level | 3.86 m x 2.94 m |
| Bedroom 3 | Second level | 3.65 m x 2.89 m |
| Recreational, Games room | Lower level | 5.99 m x 3.65 m |
| Living room | Main level | 5.96 m x 3.04 m |
| Dining room | Main level | 3.5 m x 2.43 m |
| Kitchen | Main level | 3.53 m x 3.04 m |
YOU MAY ALSO BE INTERESTED IN…
Previous
Next





























































