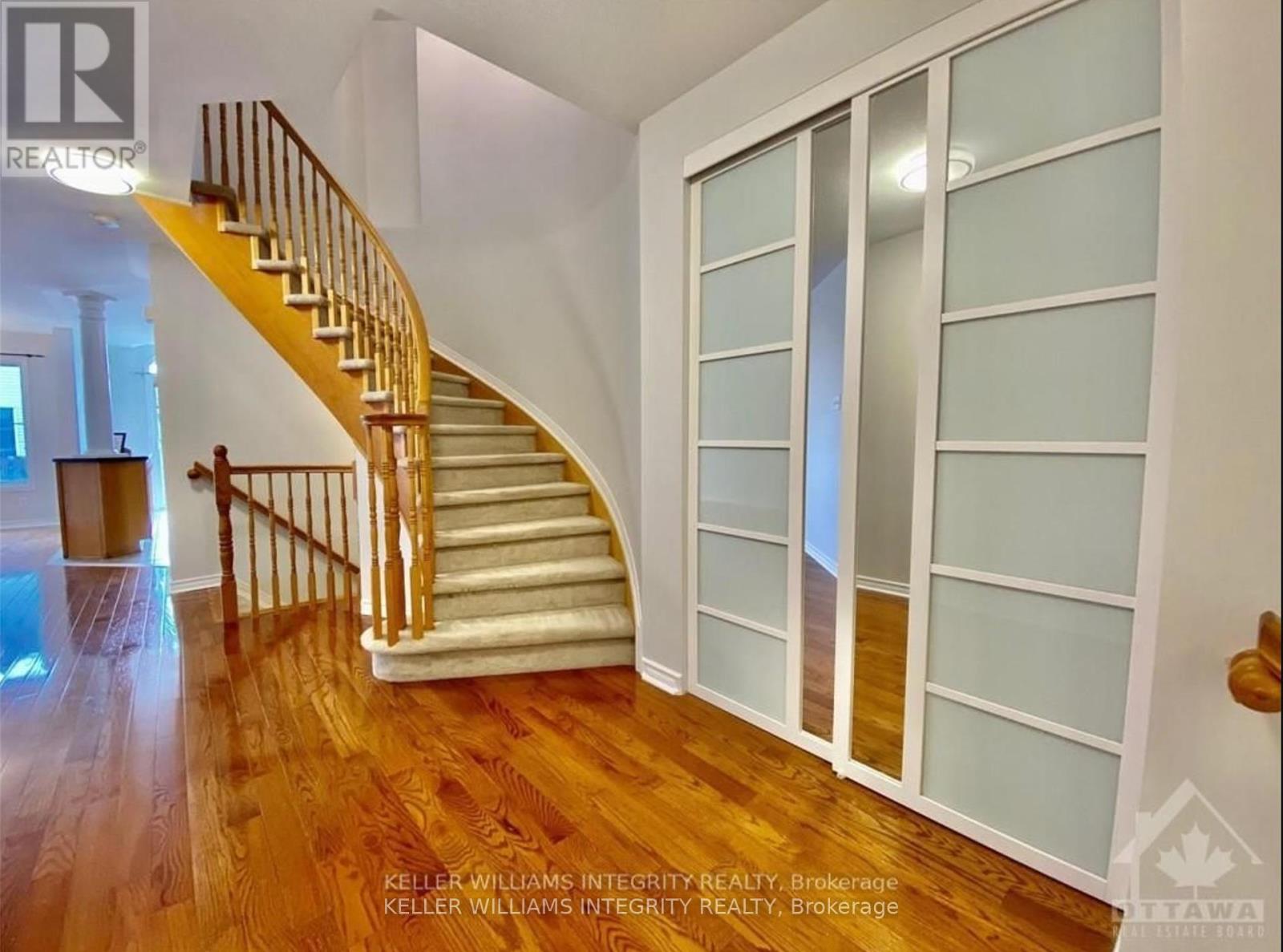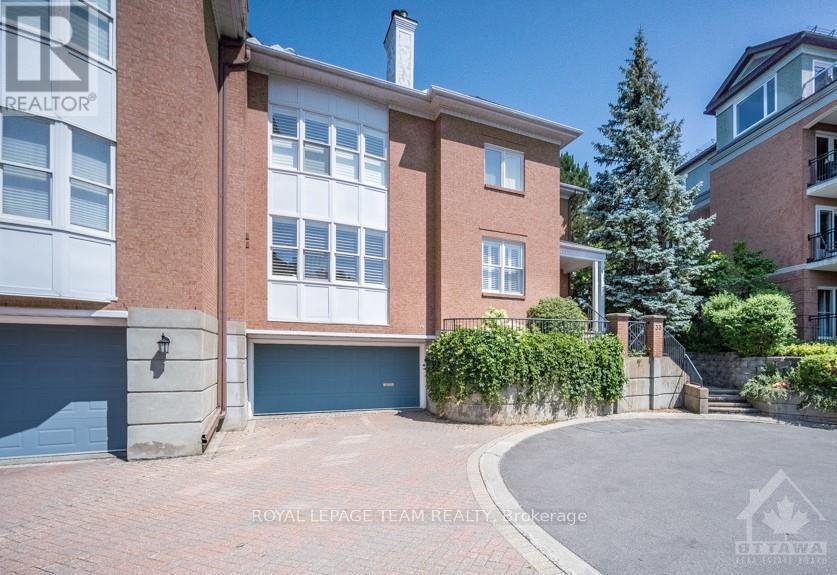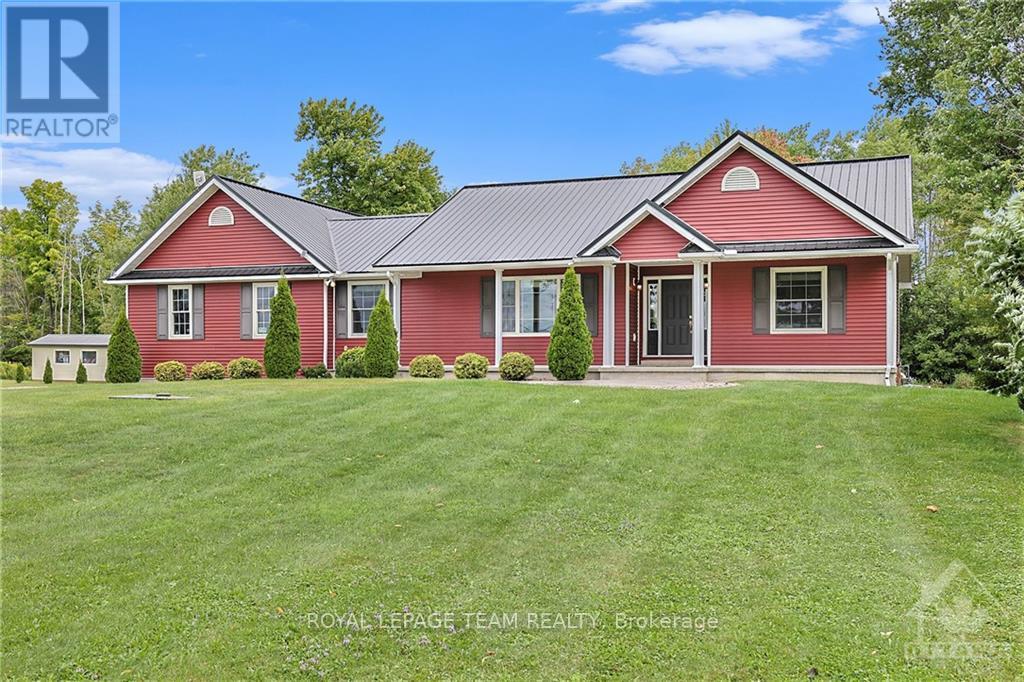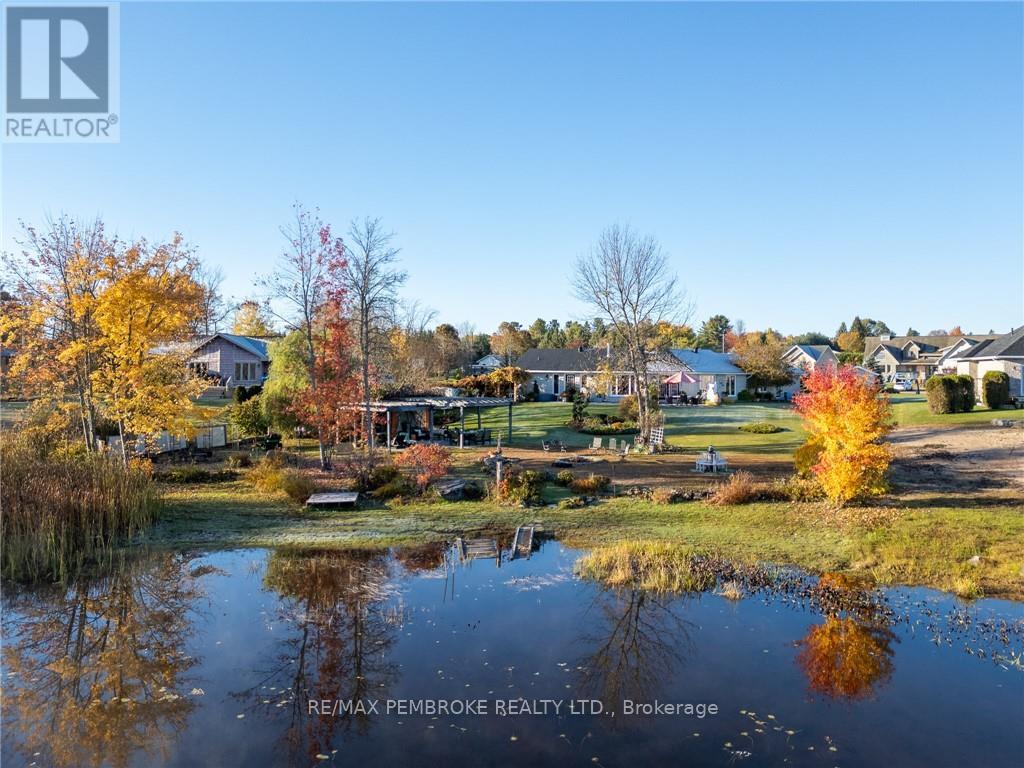595 RENAISSANCE DRIVE
Ottawa, Ontario K4A4E9
$2,695
| Bathroom Total | 3 |
| Bedrooms Total | 3 |
| Half Bathrooms Total | 1 |
| Cooling Type | Central air conditioning |
| Heating Type | Forced air |
| Heating Fuel | Natural gas |
| Stories Total | 2 |
| Family room | Lower level | 6.9 m x 3.37 m |
| Living room | Main level | 7.08 m x 3.7 m |
| Dining room | Main level | 3.04 m x 2.43 m |
| Kitchen | Main level | 3.04 m x 4 m |
| Bathroom | Main level | Measurements not available x 1 m |
| Primary Bedroom | Upper Level | 4.59 m x 4.01 m |
| Bedroom | Upper Level | 3.5 m x 2.76 m |
| Bedroom 2 | Upper Level | 3.2 m x 2.84 m |
| Bathroom | Upper Level | Measurements not available x 2 m |
| Bathroom | Upper Level | Measurements not available |
YOU MAY ALSO BE INTERESTED IN…
Previous
Next















































