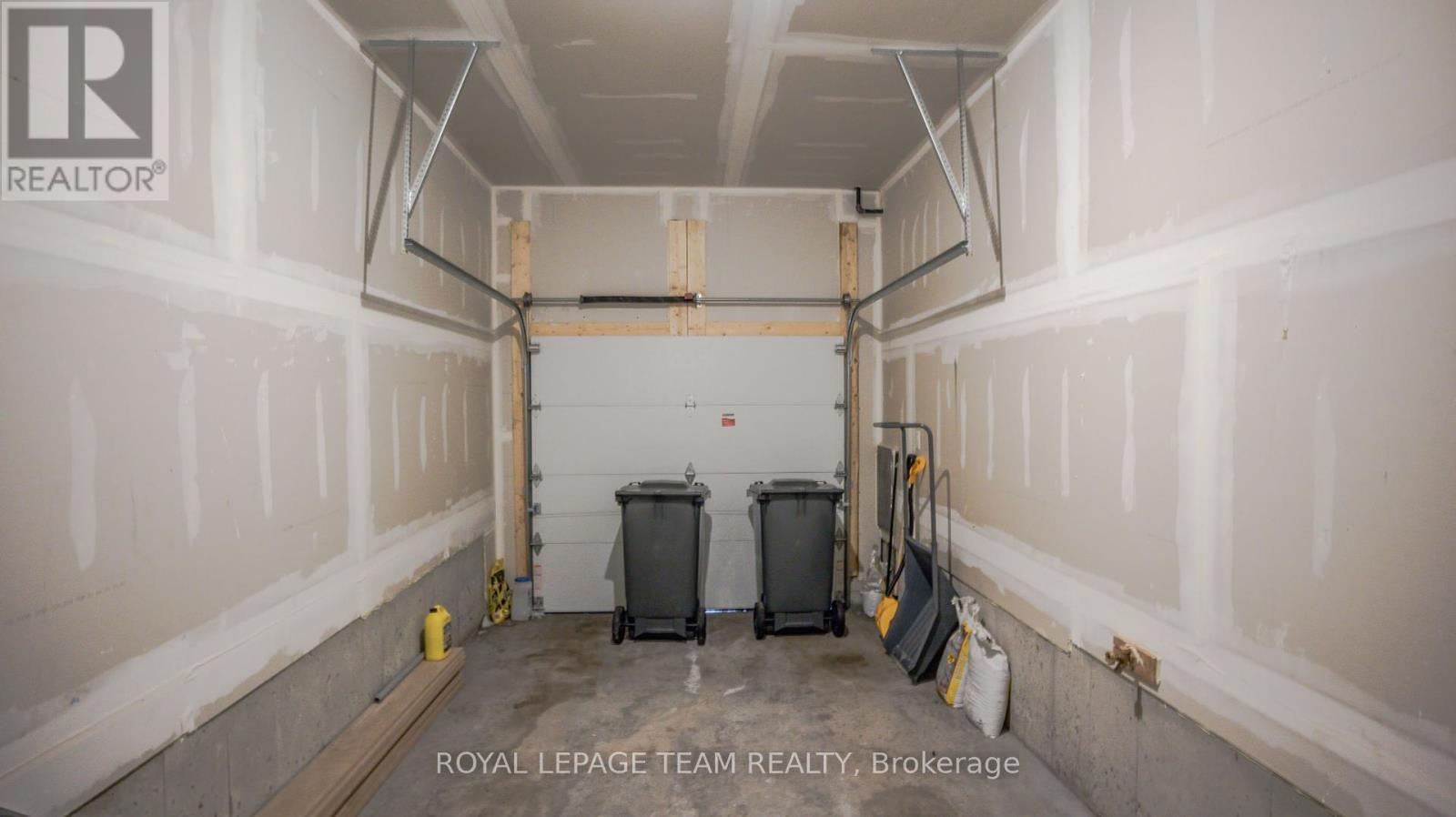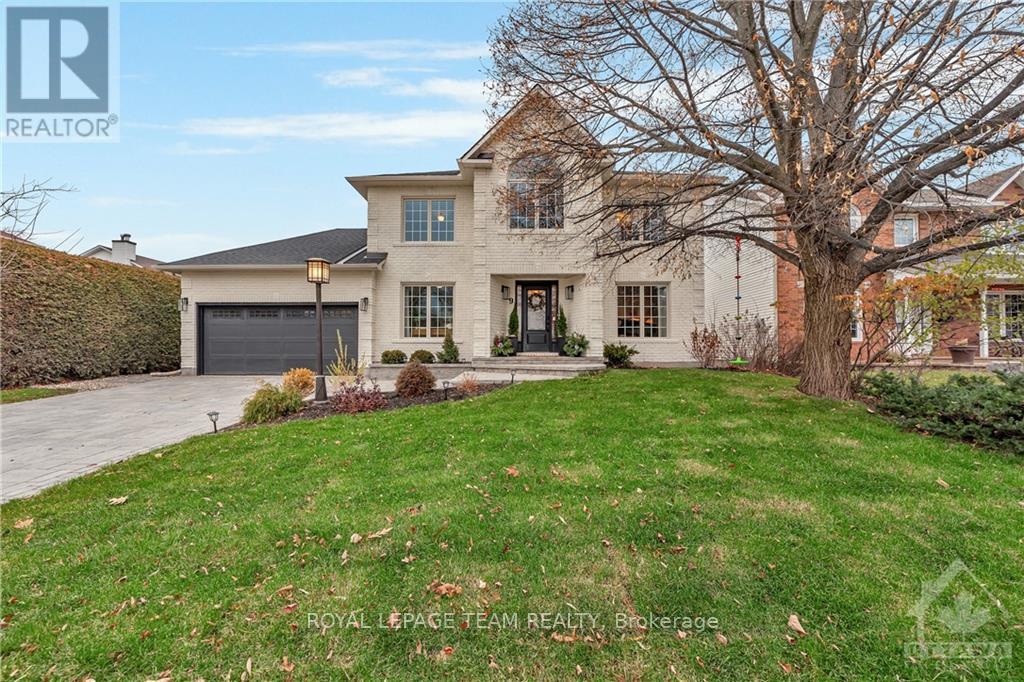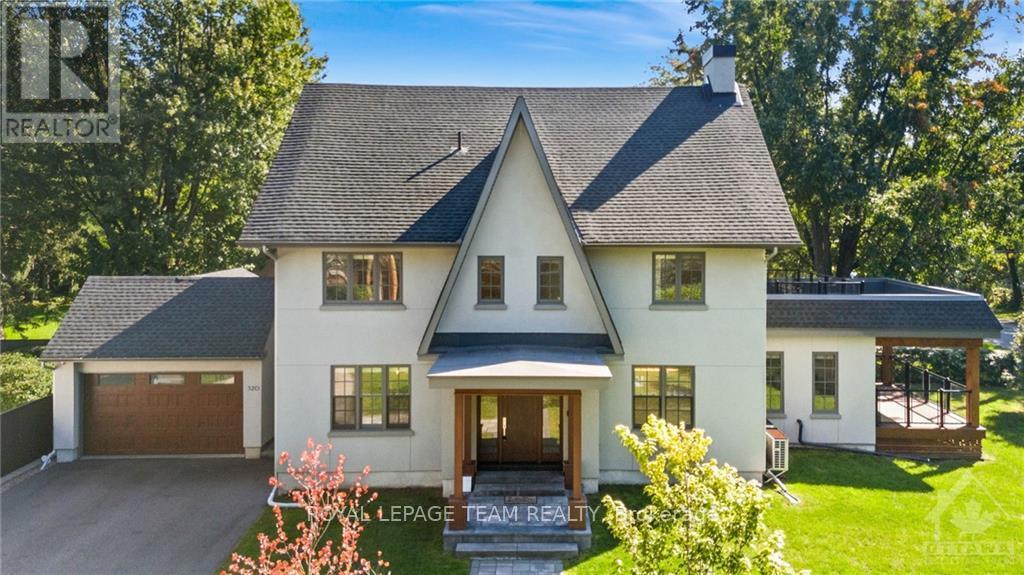103 AURA AVENUE
Ottawa, Ontario K2J0P2
$2,550
| Bathroom Total | 3 |
| Bedrooms Total | 3 |
| Half Bathrooms Total | 1 |
| Cooling Type | Central air conditioning |
| Flooring Type | Laminate |
| Heating Type | Forced air |
| Heating Fuel | Natural gas |
| Stories Total | 2 |
| Bedroom | Second level | 4.267 m x 4.098 m |
| Bedroom 2 | Second level | 3.404 m x 2.845 m |
| Bedroom 3 | Second level | 3.099 m x 2.921 m |
| Family room | Basement | 5.664 m x 3.607 m |
| Living room | Main level | 5.893 m x 3.175 m |
| Kitchen | Main level | 4.216 m x 2.591 m |
| Eating area | Main level | 2.819 m x 1.626 m |
YOU MAY ALSO BE INTERESTED IN…
Previous
Next















































