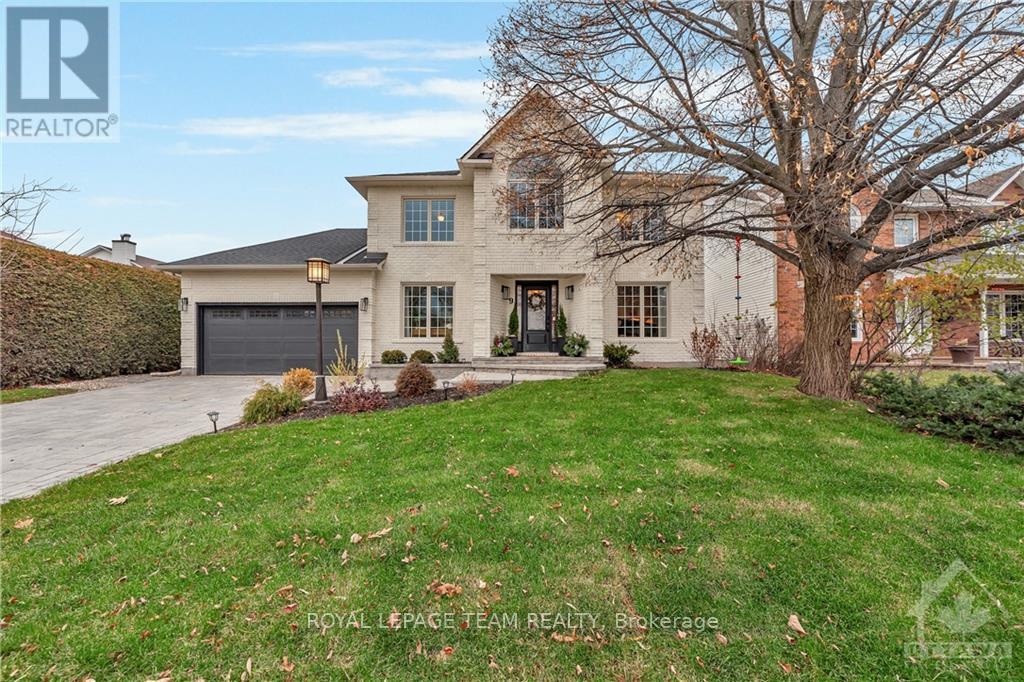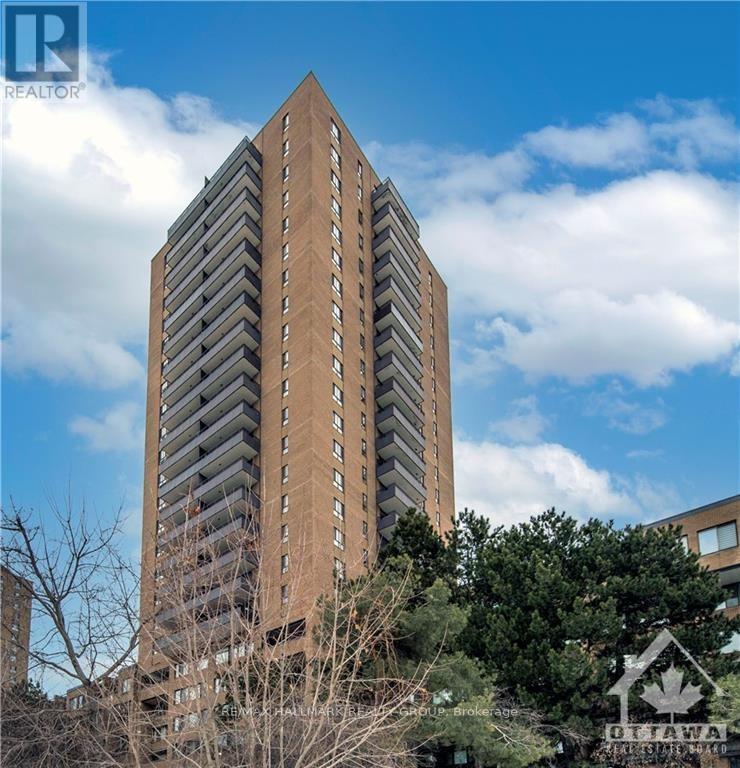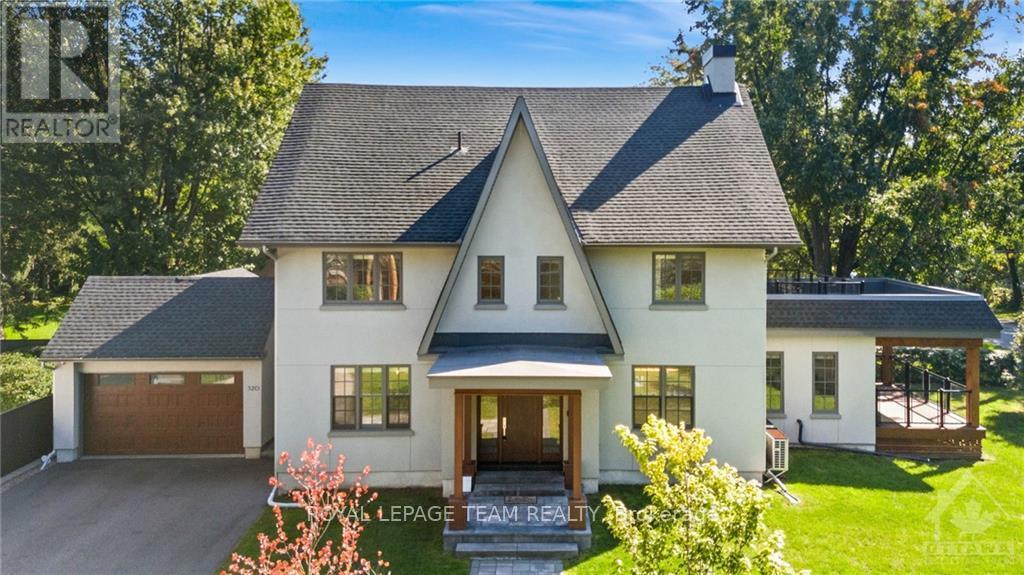1987 ACOUSTIC WAY
Ottawa, Ontario K4M0L6
$899,900
| Bathroom Total | 3 |
| Bedrooms Total | 3 |
| Half Bathrooms Total | 1 |
| Cooling Type | Central air conditioning |
| Heating Type | Forced air |
| Heating Fuel | Natural gas |
| Stories Total | 2 |
| Loft | Second level | 4.2 m x 4.45 m |
| Laundry room | Second level | 1 m x 2 m |
| Bedroom 2 | Second level | 3.54 m x 3.04 m |
| Bedroom 3 | Second level | 3.29 m x 3.1 m |
| Bathroom | Second level | 1 m x 2 m |
| Primary Bedroom | Second level | 4.63 m x 3.84 m |
| Bathroom | Second level | 2 m x 2 m |
| Dining room | Main level | 3.78 m x 3.16 m |
| Kitchen | Main level | 4 m x 2.92 m |
| Eating area | Main level | 3.29 m x 2.92 m |
| Family room | Main level | 4.26 m x 4.75 m |
YOU MAY ALSO BE INTERESTED IN…
Previous
Next


















































