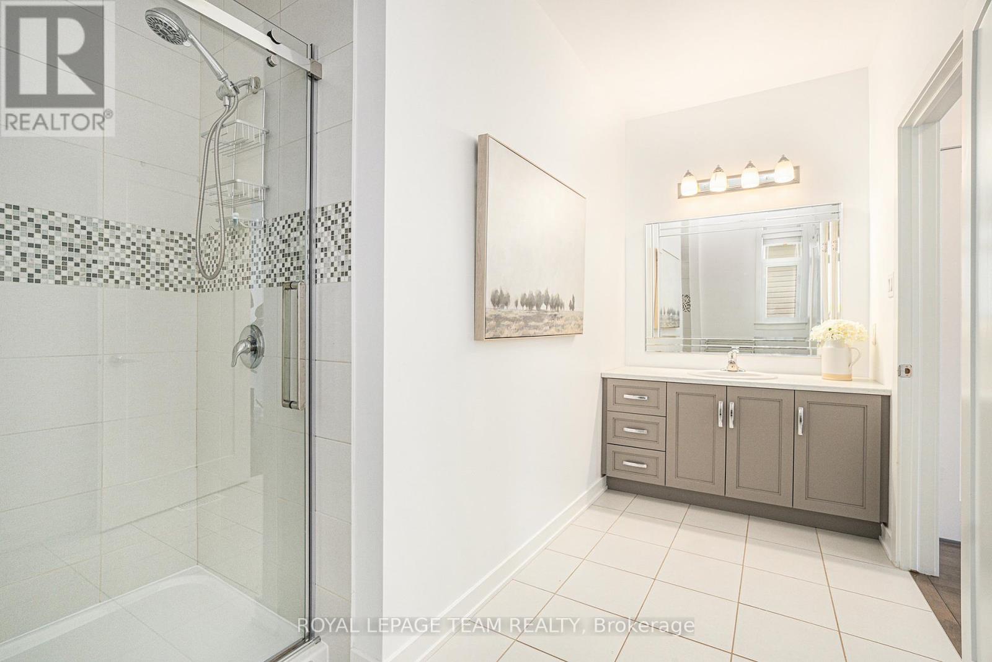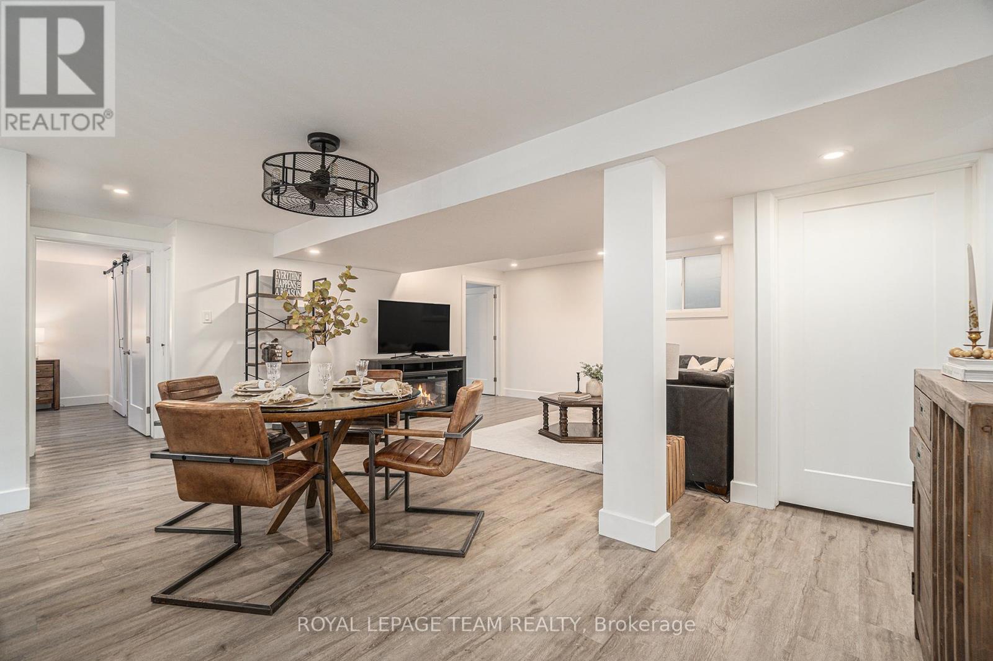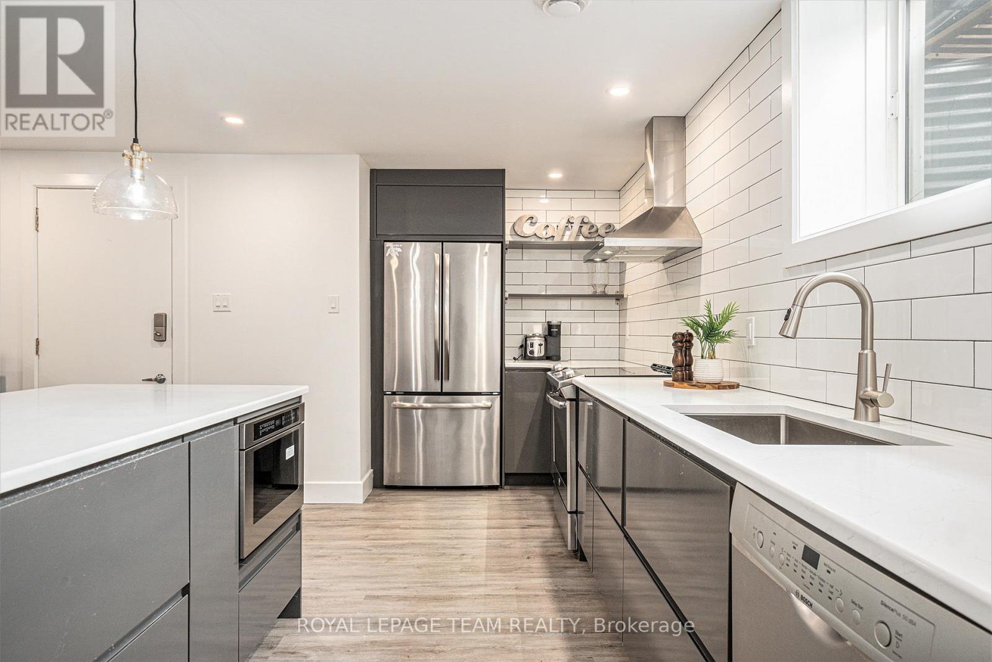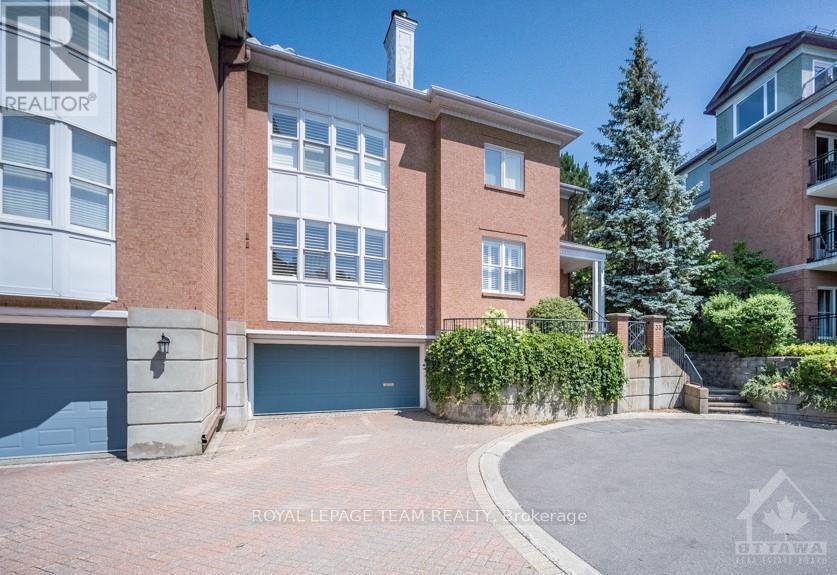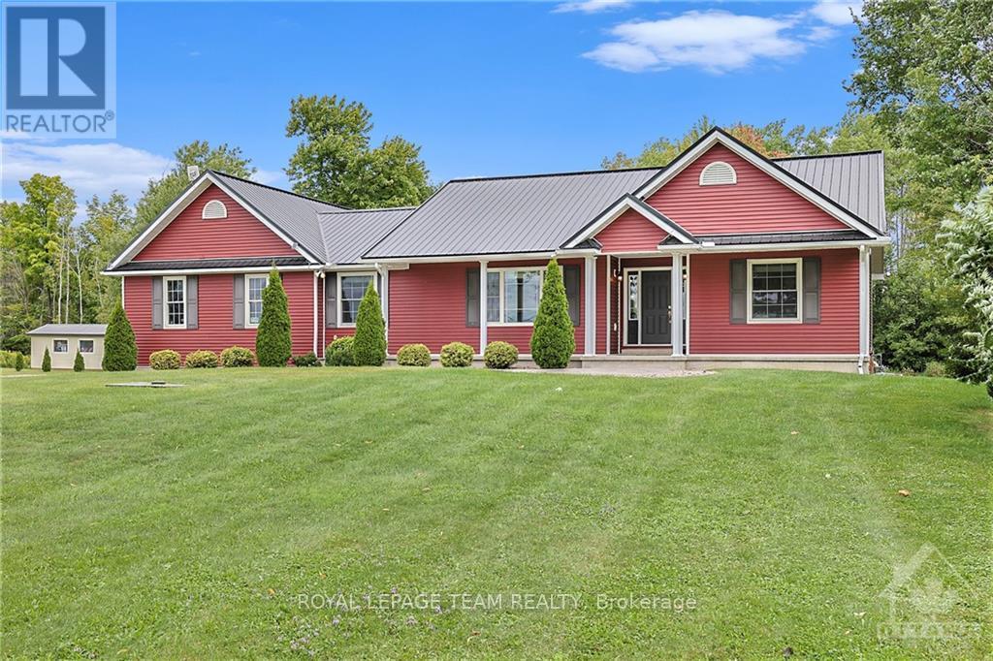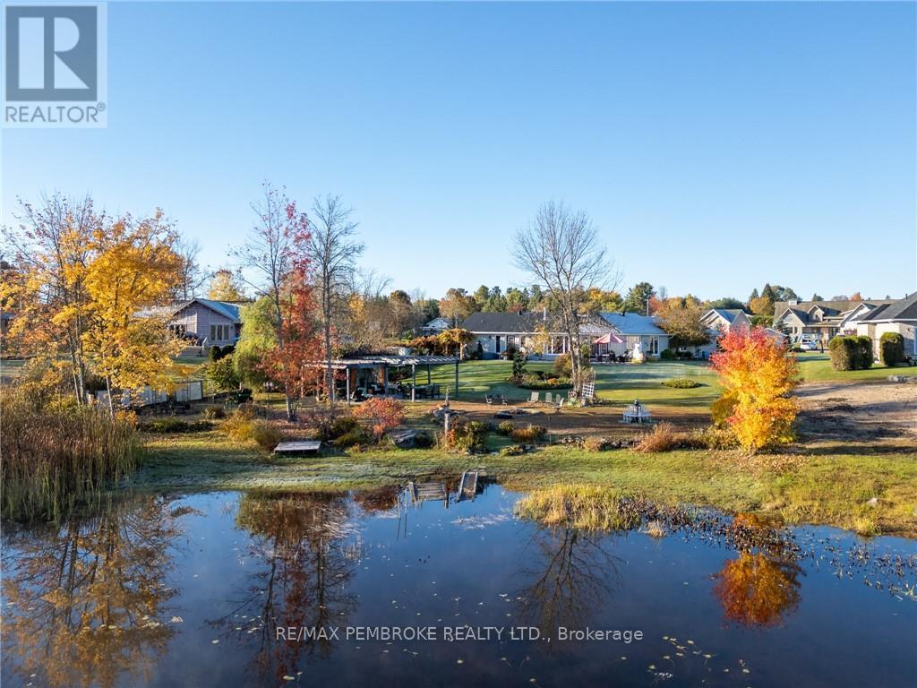118 ELFIN GROVE
Ottawa, Ontario K2S1B6
$1,049,900
| Bathroom Total | 4 |
| Bedrooms Total | 4 |
| Half Bathrooms Total | 2 |
| Cooling Type | Central air conditioning |
| Heating Type | Forced air |
| Heating Fuel | Natural gas |
| Stories Total | 1 |
| Bedroom | Lower level | 4.31 m x 3.42 m |
| Bedroom | Lower level | 4.14 m x 3.22 m |
| Bathroom | Lower level | 3.2 m x 1.77 m |
| Recreational, Games room | Lower level | 5.86 m x 3.83 m |
| Kitchen | Lower level | 12.31 m x 5.6 m |
| Foyer | Main level | 4.64 m x 2.84 m |
| Office | Main level | 3.35 m x 2.46 m |
| Kitchen | Main level | 5.41 m x 5.05 m |
| Living room | Main level | 11.09 m x 6.47 m |
| Primary Bedroom | Main level | 3.93 m x 3.91 m |
| Bathroom | Main level | 3.93 m x 2.51 m |
| Bedroom | Main level | 3.93 m x 2.94 m |
YOU MAY ALSO BE INTERESTED IN…
Previous
Next

















