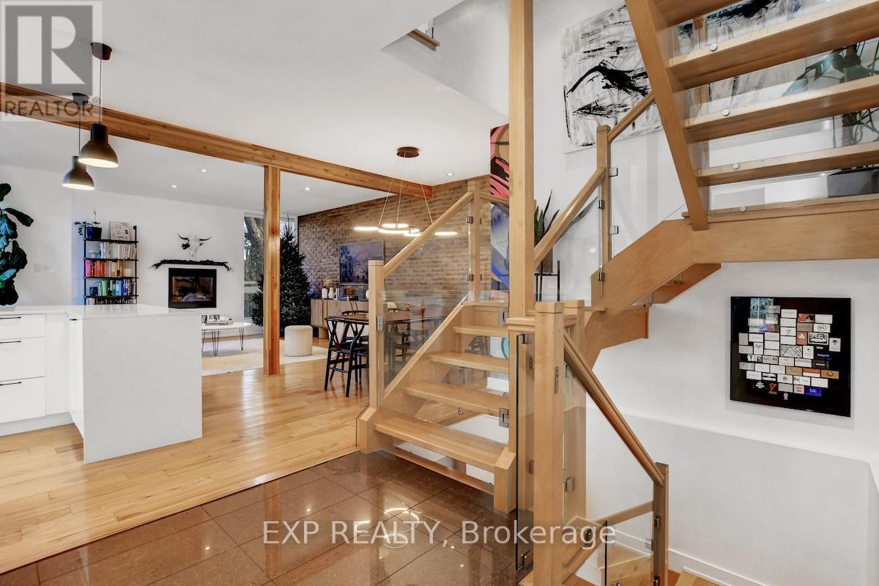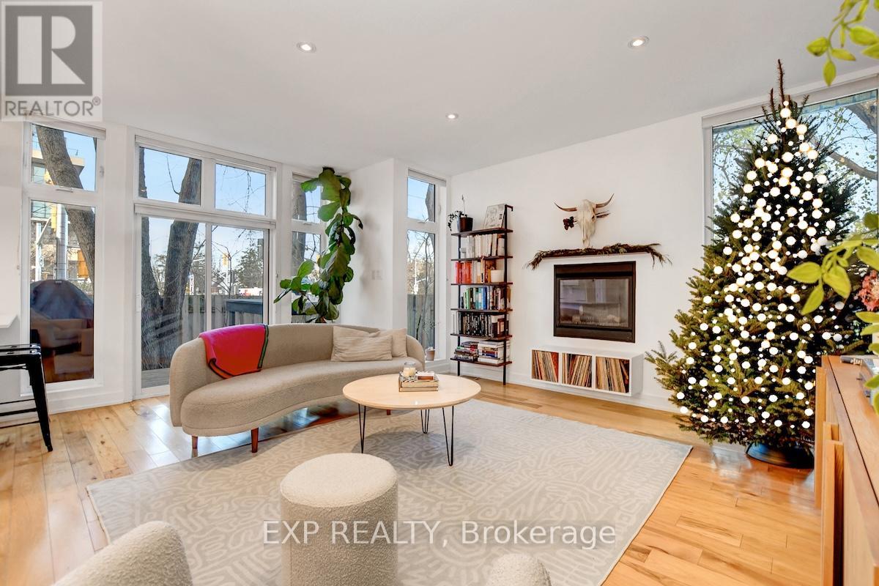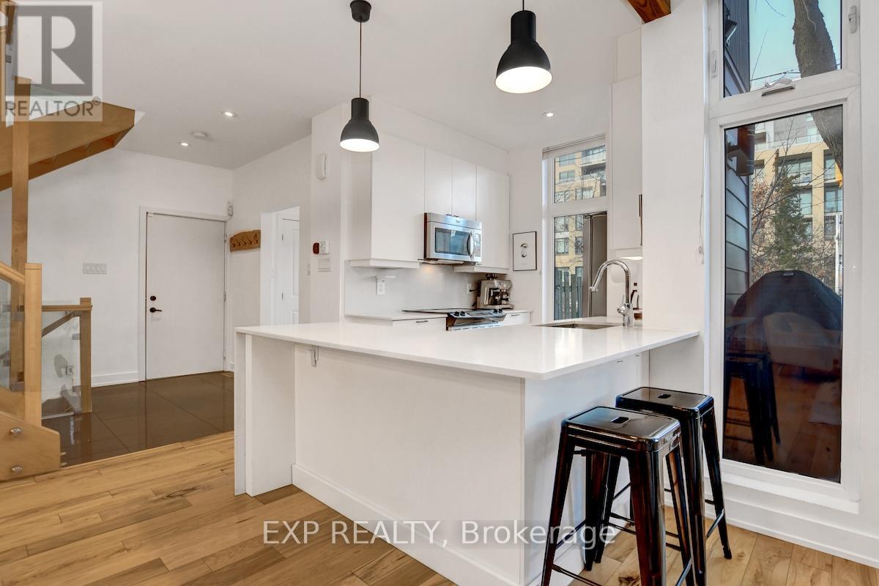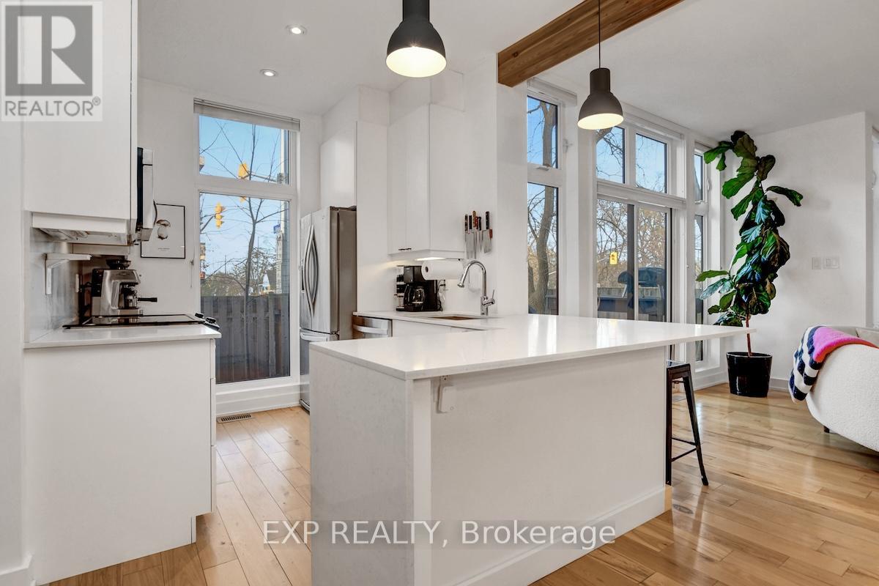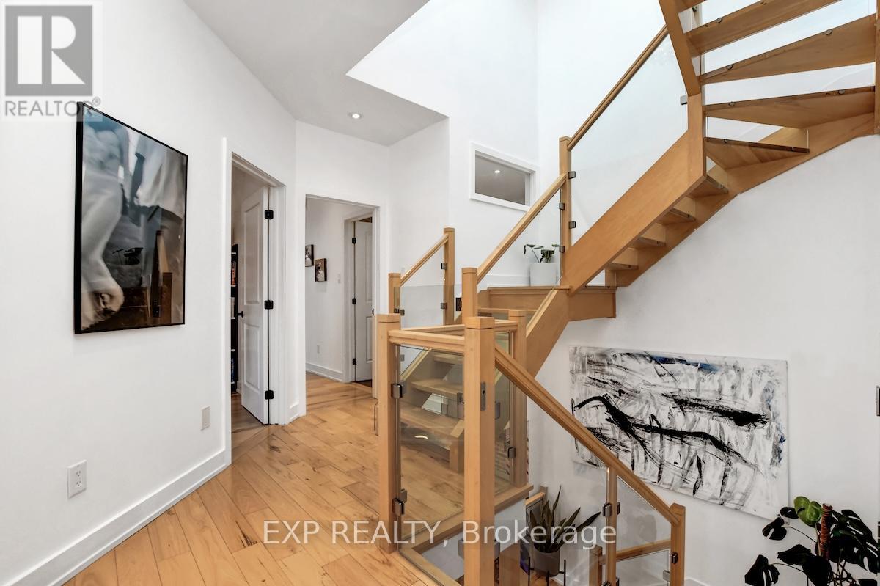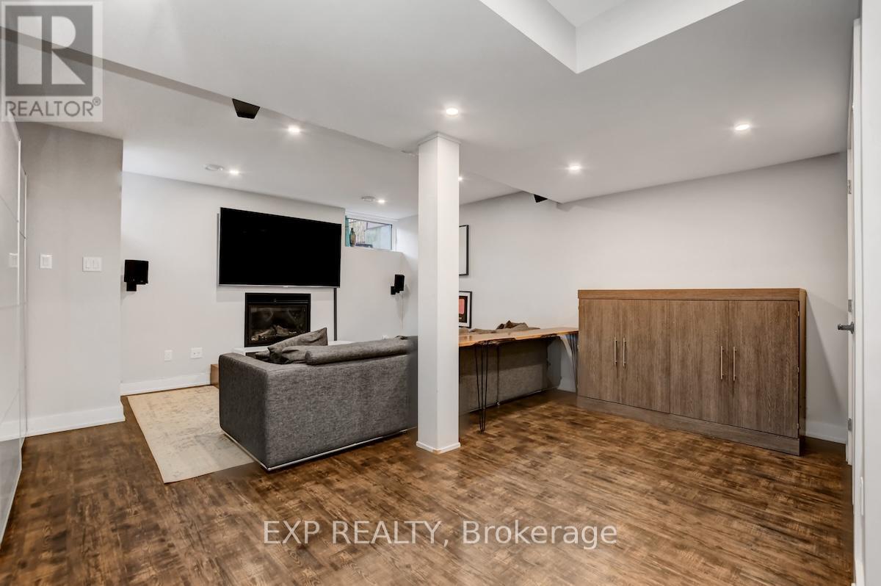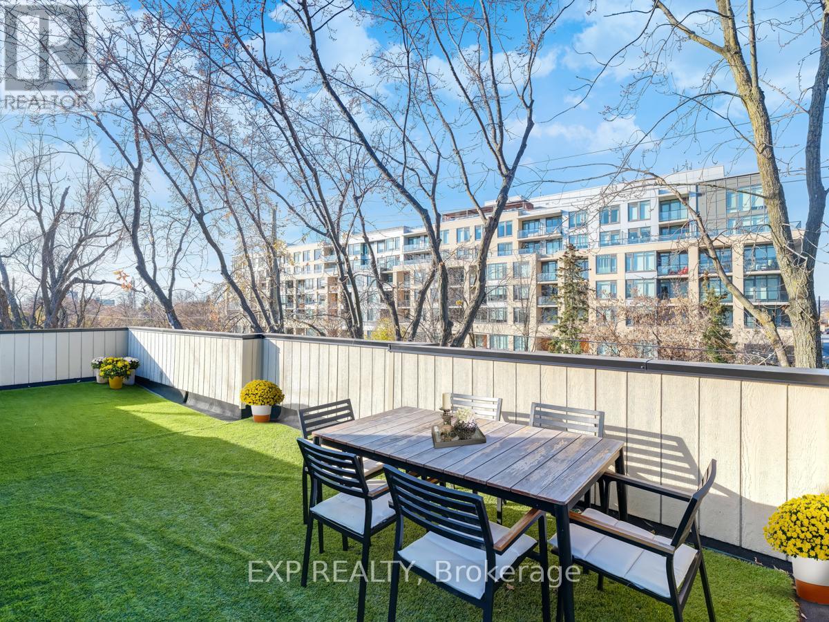324 BYRON AVENUE
Ottawa, Ontario K1Z5V5
$1,175,000
| Bathroom Total | 3 |
| Bedrooms Total | 3 |
| Cooling Type | Central air conditioning |
| Heating Type | Forced air |
| Heating Fuel | Natural gas |
| Stories Total | 2 |
| Primary Bedroom | Second level | 6.46 m x 5.59 m |
| Bathroom | Second level | 2.69 m x 2.6 m |
| Bedroom 2 | Second level | 5.04 m x 3.01 m |
| Bedroom 3 | Second level | 3.6 m x 3.12 m |
| Bathroom | Second level | 2.3 m x 2.08 m |
| Utility room | Basement | 3.14 m x 2.57 m |
| Bathroom | Basement | 2.19 m x 1.72 m |
| Family room | Basement | 5.57 m x 5.22 m |
| Living room | Main level | 5.58 m x 4.26 m |
| Dining room | Main level | 3.42 m x 2.97 m |
| Kitchen | Main level | 4.02 m x 2.97 m |
YOU MAY ALSO BE INTERESTED IN…
Previous
Next







