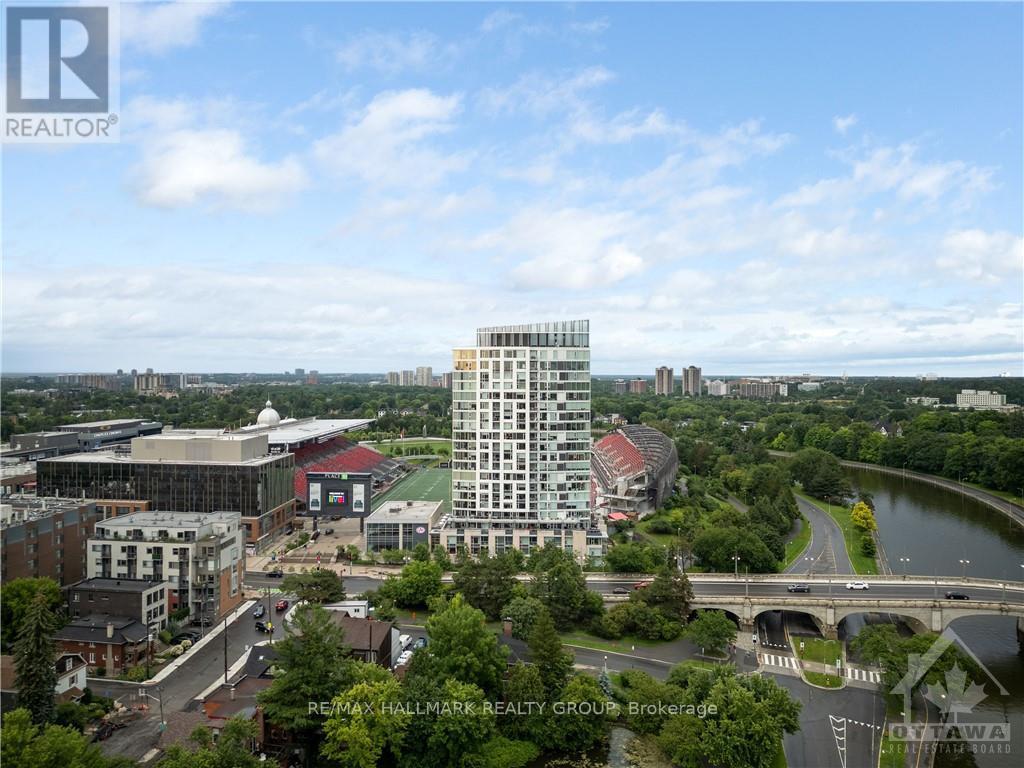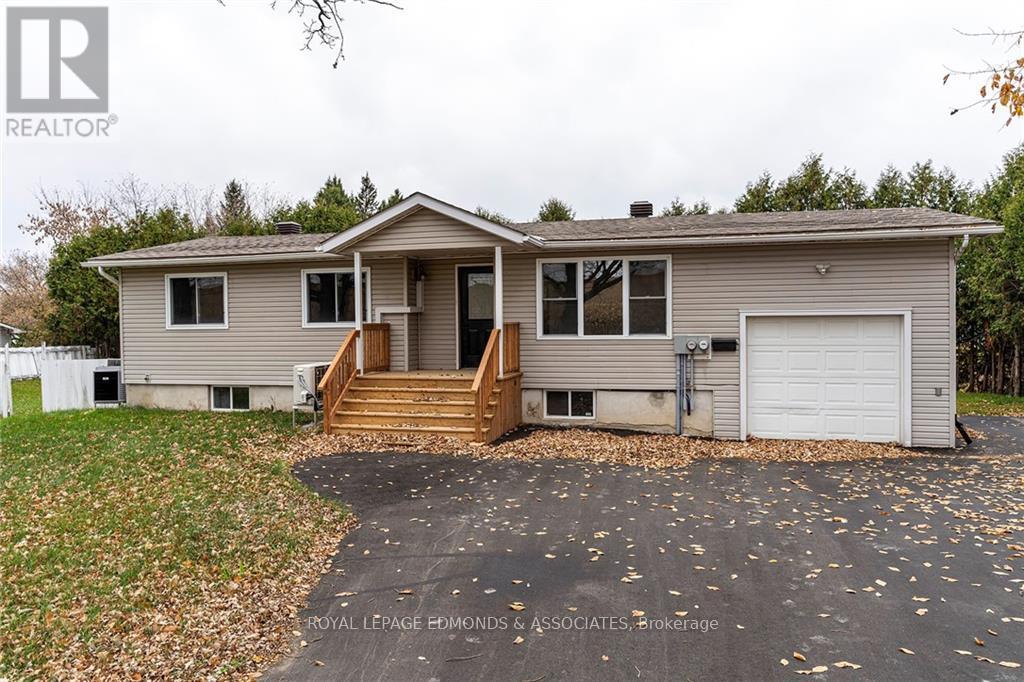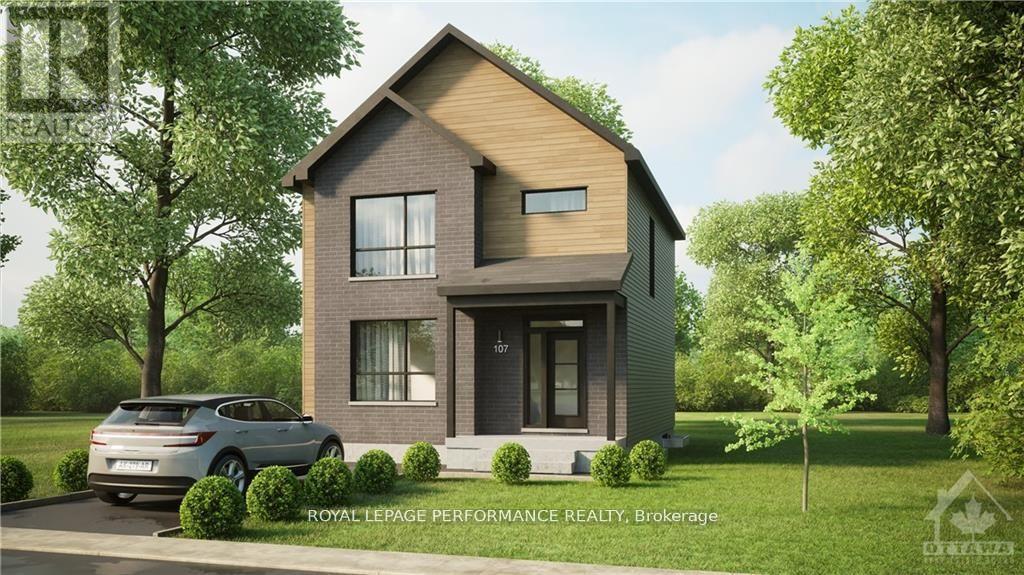8 HENFIELD AVENUE
Ottawa, Ontario K2J1J8
$749,000
| Bathroom Total | 3 |
| Bedrooms Total | 4 |
| Half Bathrooms Total | 1 |
| Cooling Type | Central air conditioning |
| Heating Type | Forced air |
| Heating Fuel | Natural gas |
| Stories Total | 2 |
| Primary Bedroom | Second level | 4.08 m x 3.53 m |
| Bedroom | Second level | 3.88 m x 3.58 m |
| Bedroom | Second level | 3.17 m x 2.59 m |
| Dining room | Main level | 3.75 m x 2.59 m |
| Living room | Main level | 4.57 m x 2.71 m |
| Family room | Main level | 5.18 m x 3.12 m |
| Kitchen | Main level | 3.22 m x 2.56 m |
YOU MAY ALSO BE INTERESTED IN…
Previous
Next




















































