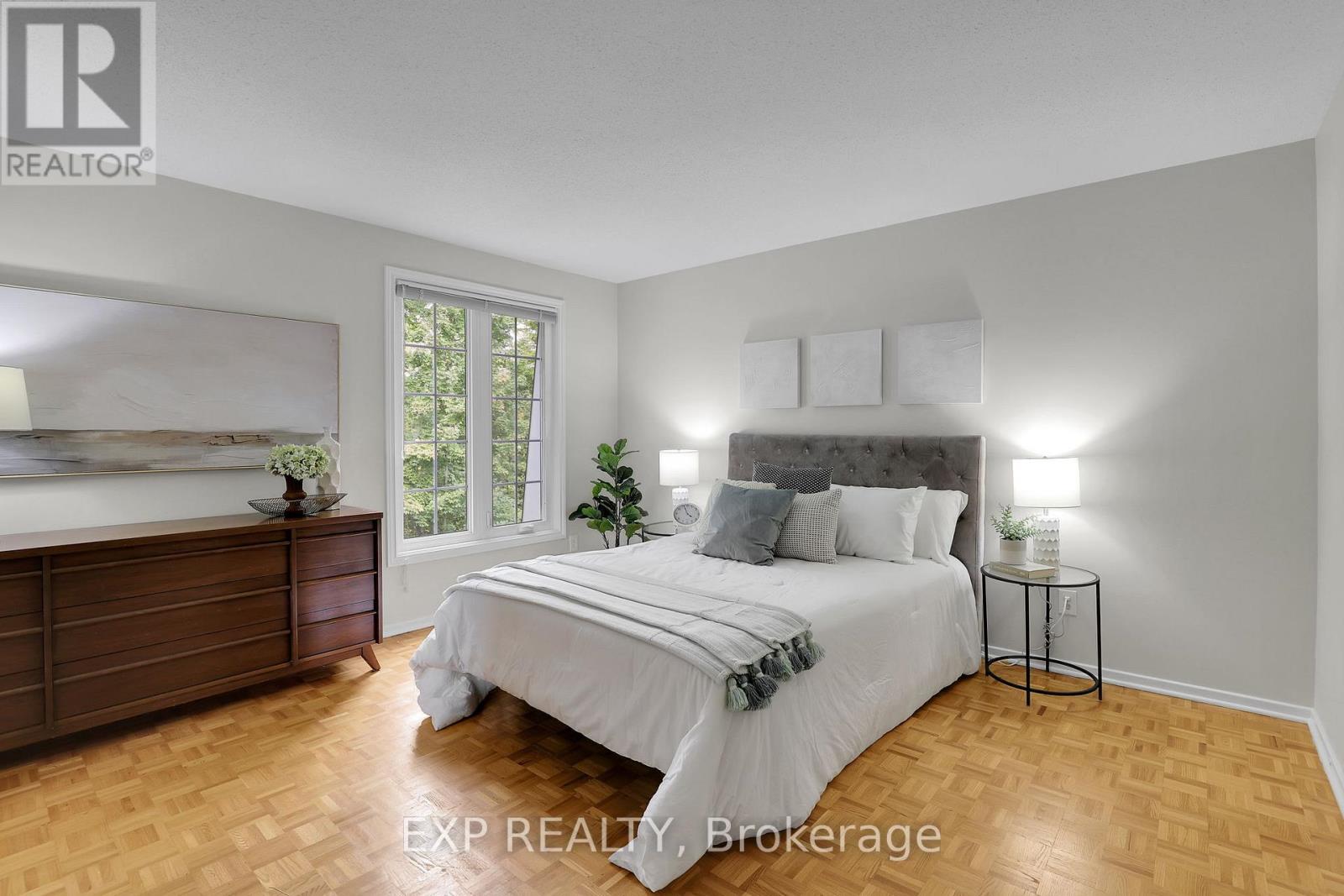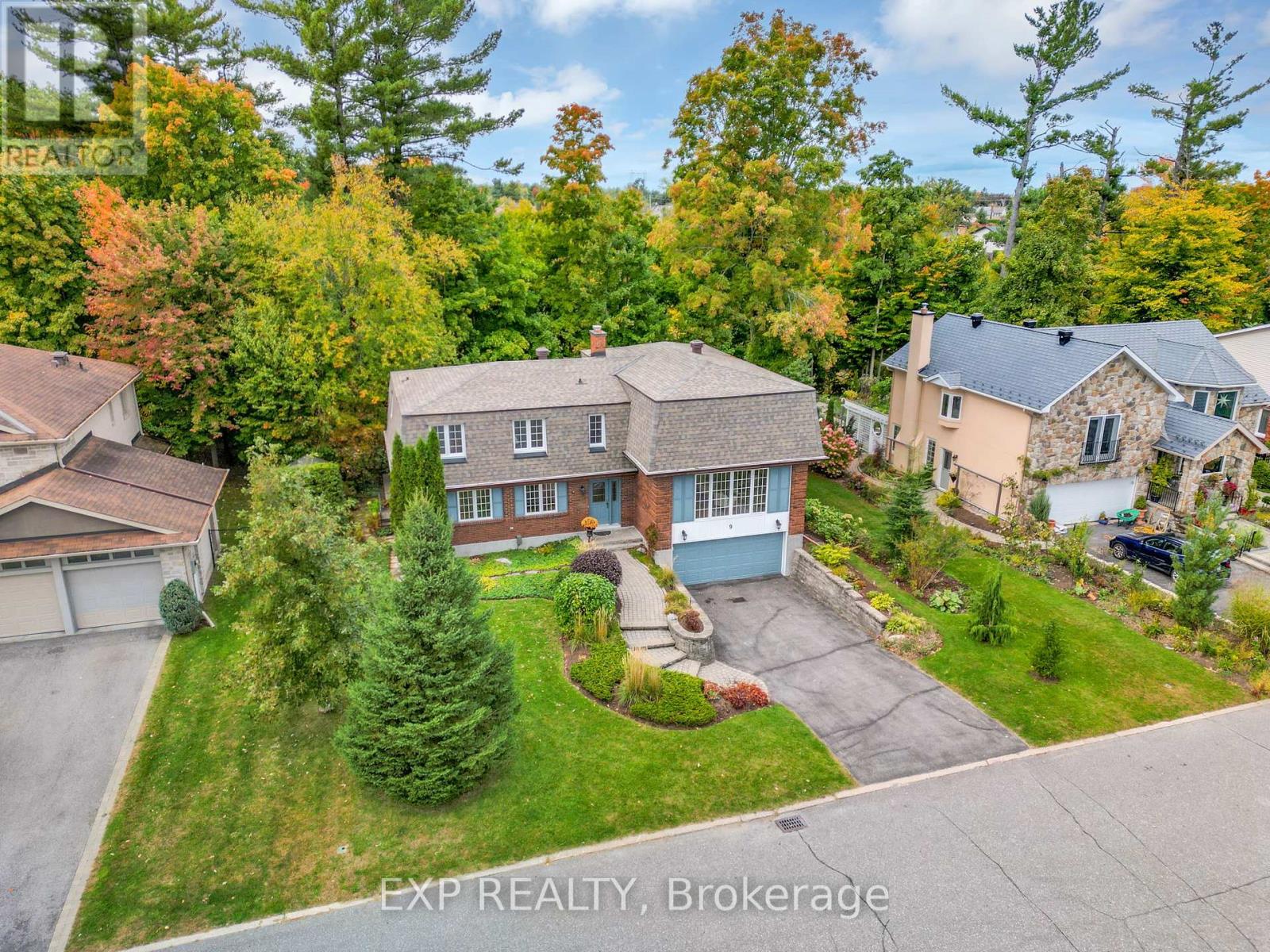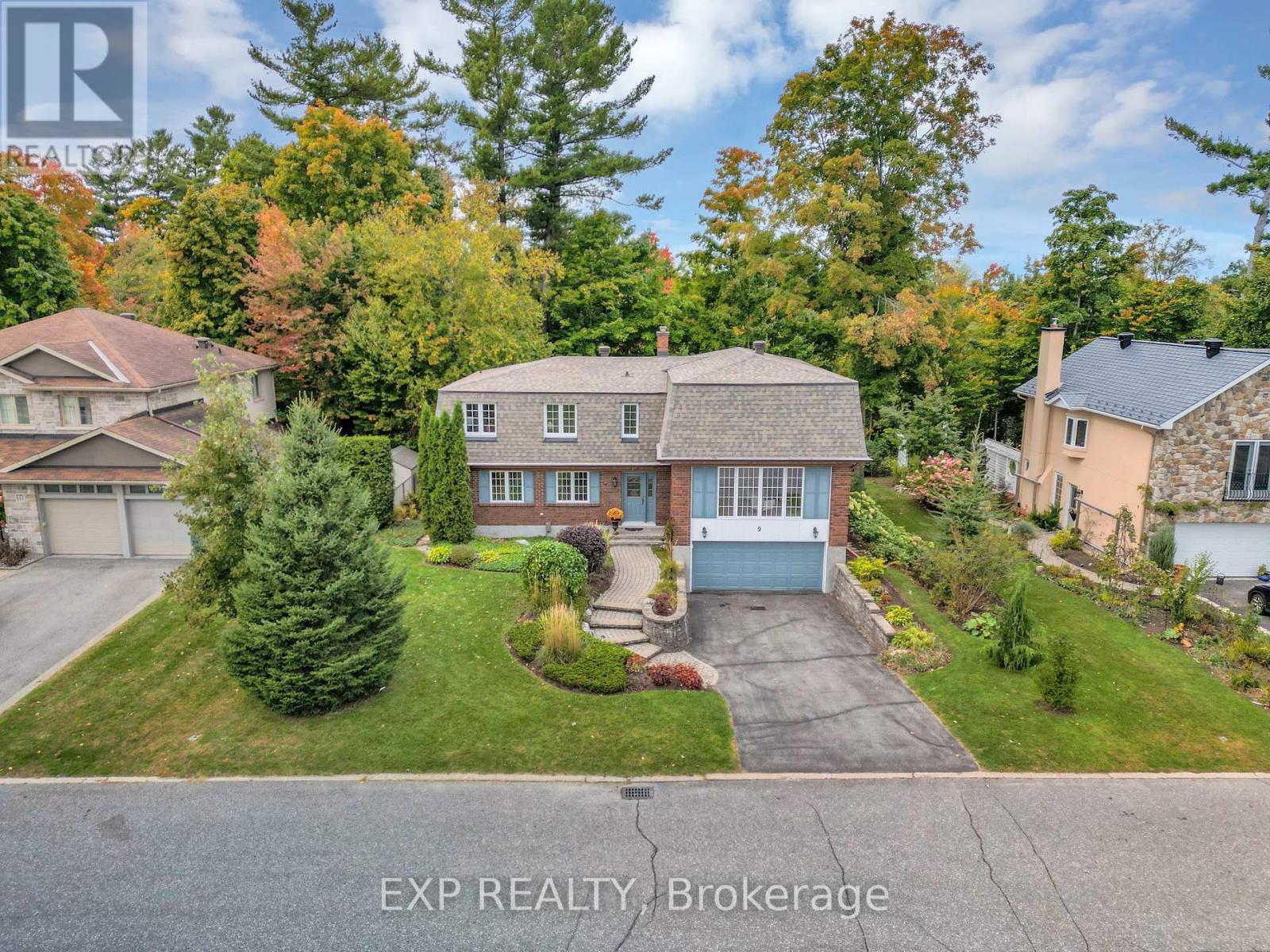9 CAMWOOD CRESCENT
Ottawa, Ontario K2H7X1
$995,000
| Bathroom Total | 3 |
| Bedrooms Total | 4 |
| Half Bathrooms Total | 1 |
| Cooling Type | Central air conditioning |
| Heating Type | Forced air |
| Heating Fuel | Natural gas |
| Stories Total | 2 |
| Bathroom | Second level | 1.47 m x 2.26 m |
| Bedroom | Second level | 3.22 m x 2.76 m |
| Bedroom | Second level | 2.87 m x 2.87 m |
| Primary Bedroom | Second level | 4.08 m x 4.03 m |
| Family room | Lower level | 6.09 m x 3.96 m |
| Office | Lower level | 4.34 m x 3.7 m |
| Bathroom | Lower level | 0.93 m x 1.95 m |
| Laundry room | Lower level | 3.09 m x 2.05 m |
| Kitchen | Main level | 2.48 m x 3.22 m |
| Dining room | Main level | 2.46 m x 3.96 m |
| Living room | Main level | 3.98 m x 5.79 m |
| Dining room | Main level | 2.97 m x 3.98 m |
YOU MAY ALSO BE INTERESTED IN…
Previous
Next



























































