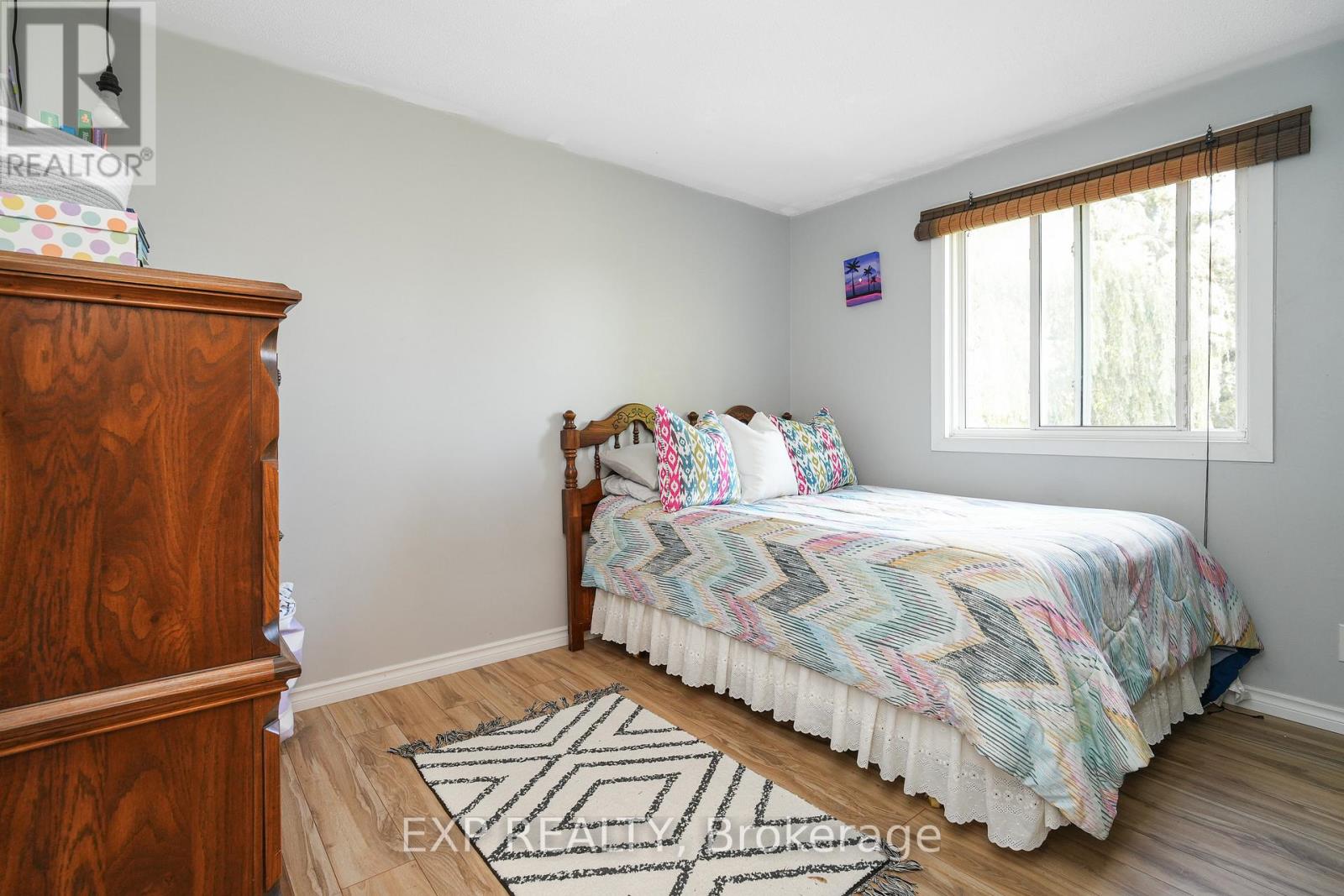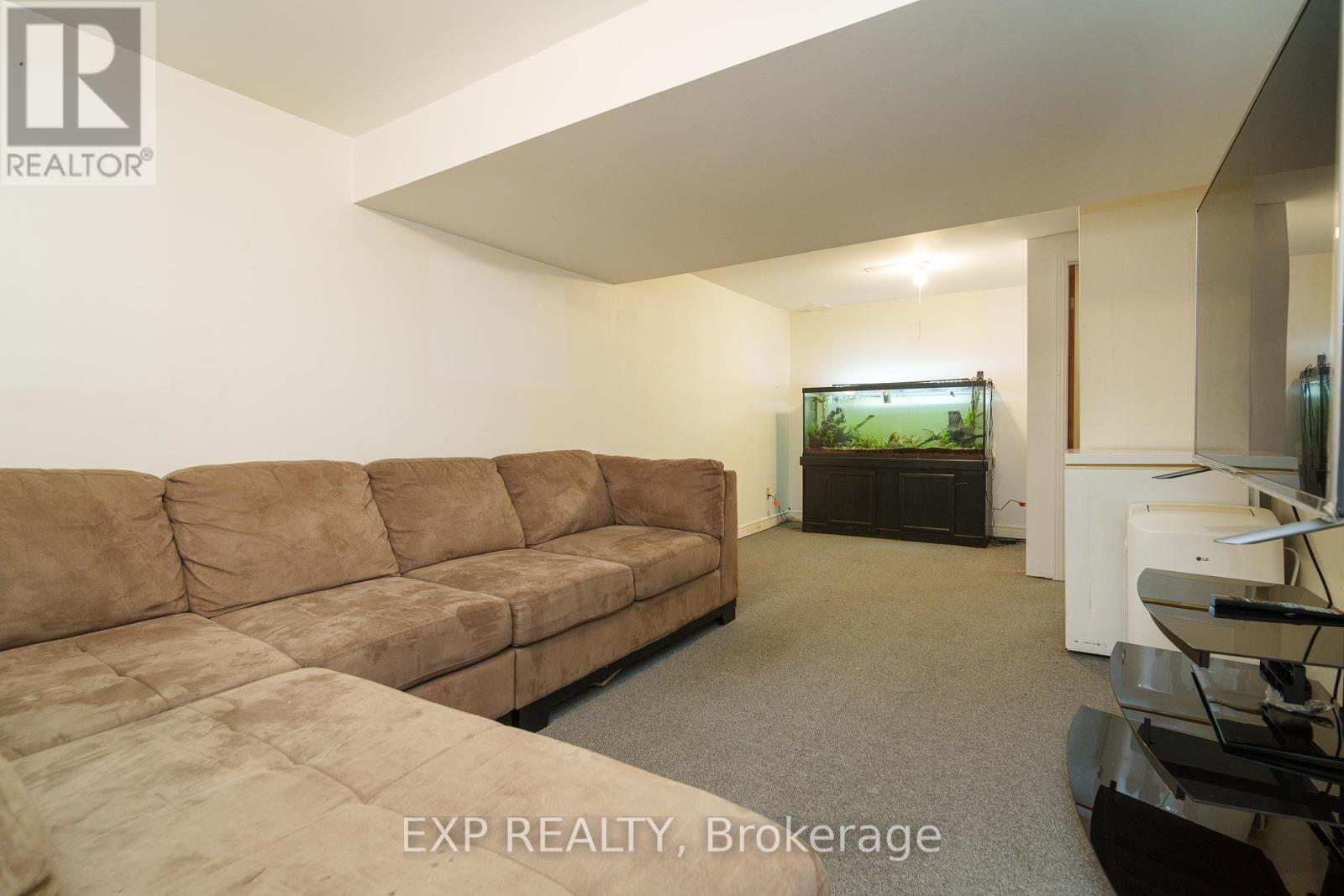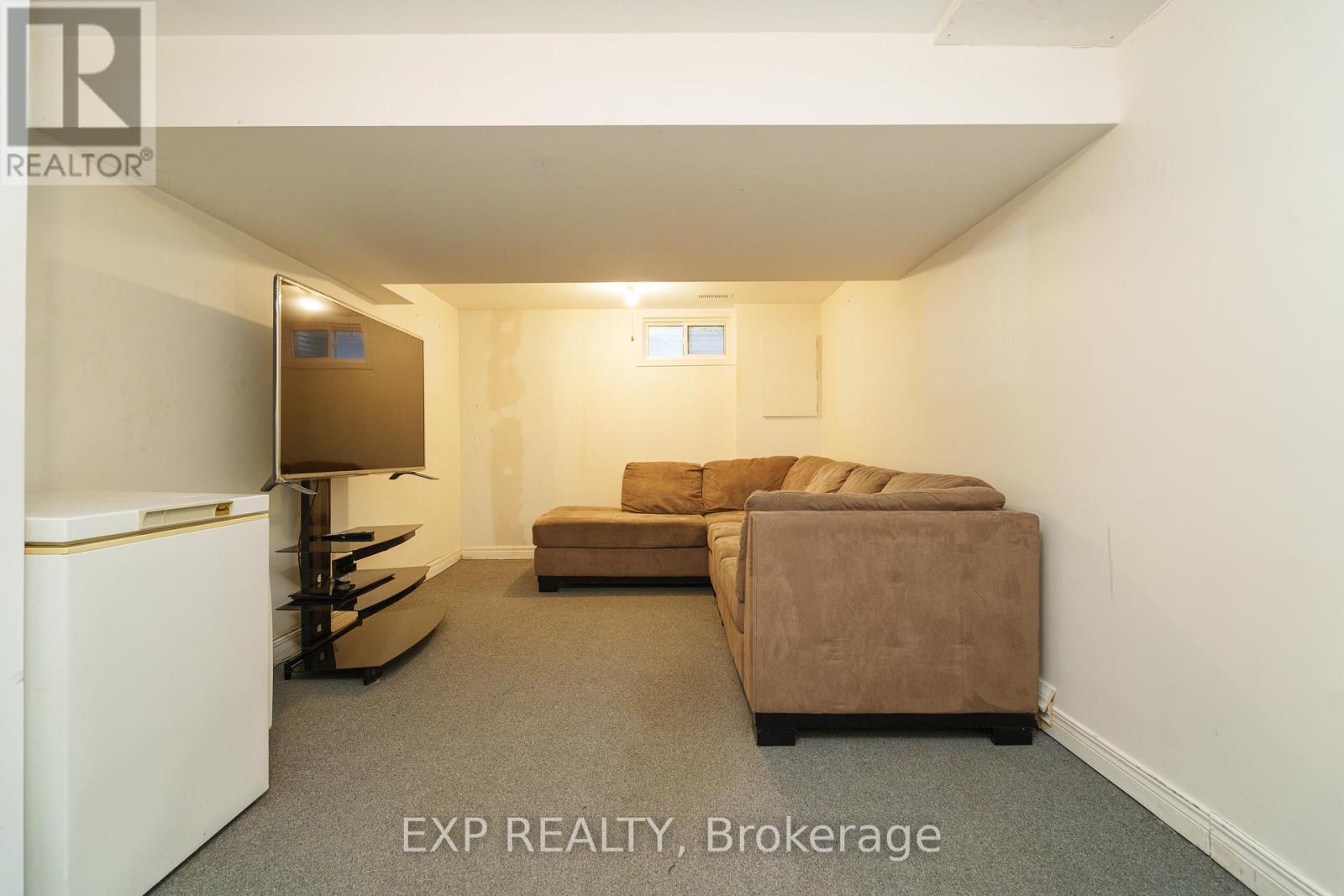B - 1510 BEAVERPOND DRIVE
Ottawa, Ontario K1B3R9
$365,000
| Bathroom Total | 2 |
| Bedrooms Total | 3 |
| Half Bathrooms Total | 1 |
| Cooling Type | Central air conditioning |
| Heating Type | Forced air |
| Heating Fuel | Natural gas |
| Stories Total | 2 |
| Primary Bedroom | Second level | 3.65 m x 2.64 m |
| Bedroom | Second level | 3.4 m x 2.51 m |
| Bedroom | Second level | 3.35 m x 2.54 m |
| Bathroom | Second level | 2.31 m x 1.44 m |
| Den | Basement | 6.55 m x 3.09 m |
| Kitchen | Main level | 3.27 m x 2.61 m |
| Dining room | Main level | 3.45 m x 3.2 m |
| Living room | Main level | 3.42 m x 3.4 m |
YOU MAY ALSO BE INTERESTED IN…
Previous
Next

















































