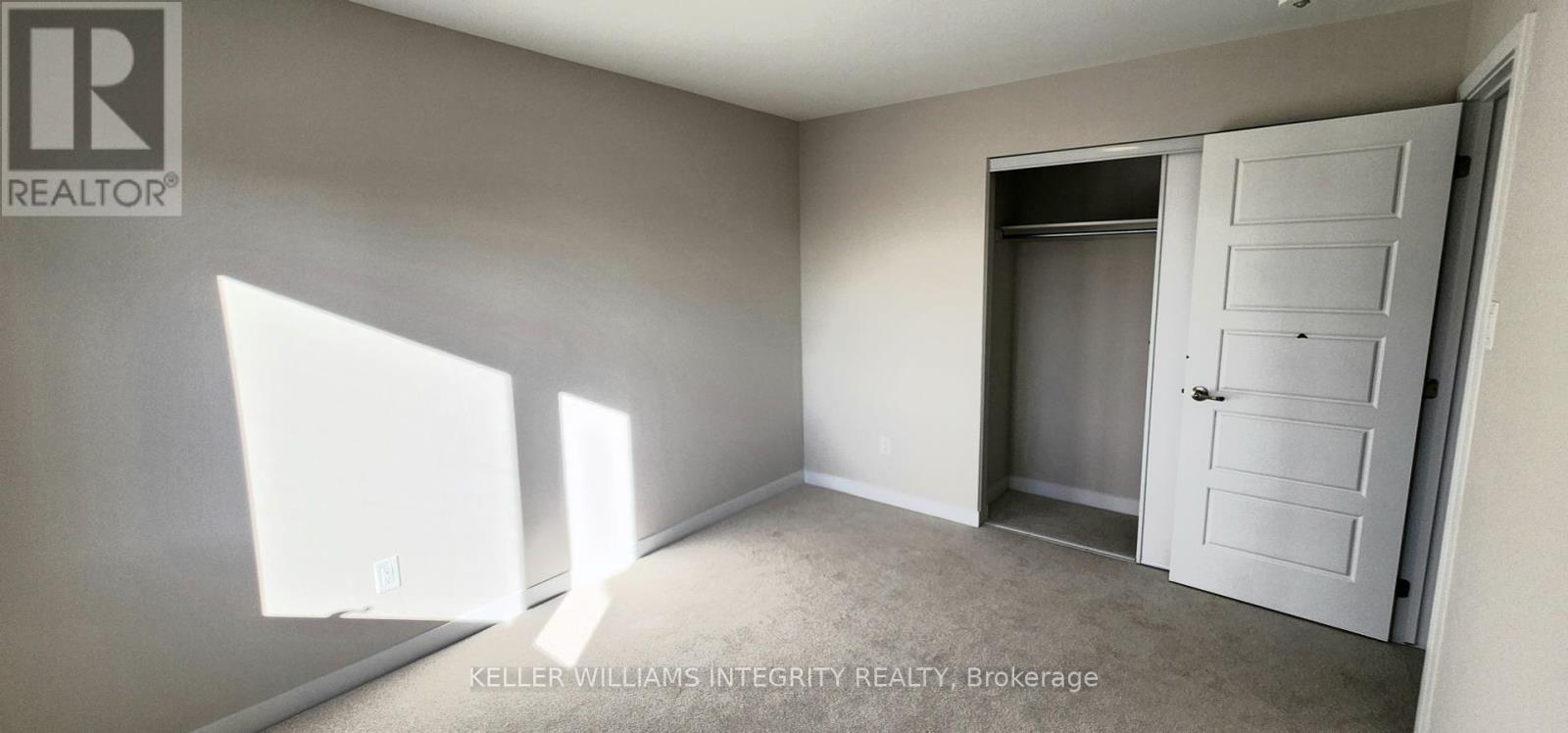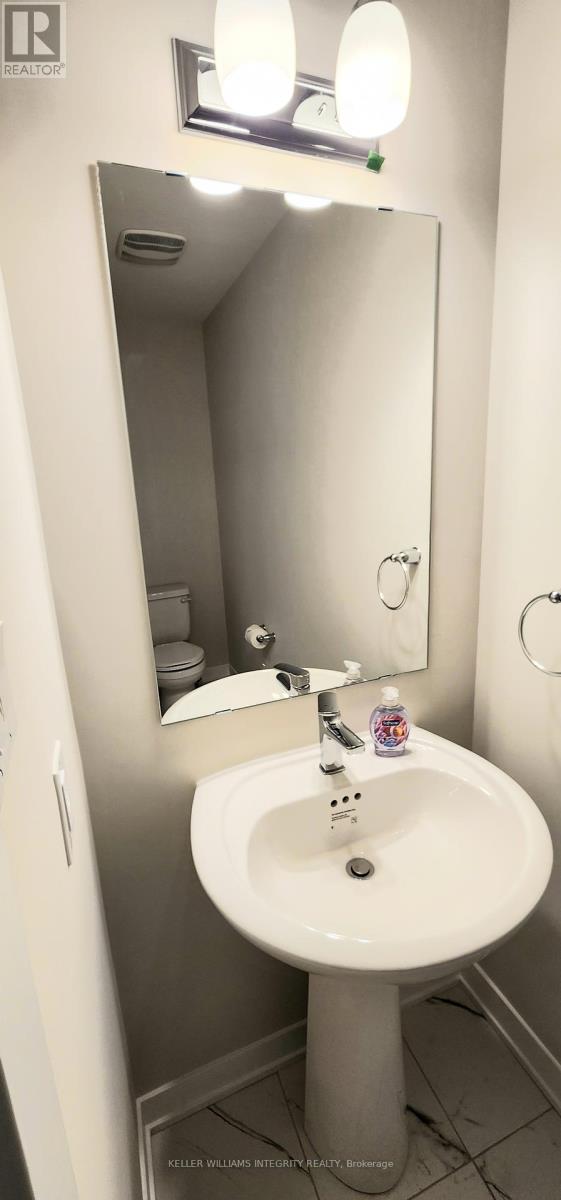602 PARNIAN PRIVATE
Ottawa, Ontario K2J7K6
$2,400
| Bathroom Total | 2 |
| Bedrooms Total | 3 |
| Half Bathrooms Total | 1 |
| Cooling Type | Central air conditioning |
| Heating Type | Forced air |
| Heating Fuel | Electric |
| Stories Total | 3 |
| Living room | Second level | 5.58 m x 4.75 m |
| Kitchen | Second level | 3.62 m x 2.47 m |
| Primary Bedroom | Third level | 3.02 m x 3.9 m |
| Bedroom 2 | Third level | 2.93 m x 3.35 m |
| Bedroom 3 | Third level | 3.02 m x 2.87 m |
| Bathroom | Other | Measurements not available |
| Laundry room | Other | Measurements not available |
YOU MAY ALSO BE INTERESTED IN…
Previous
Next
















































