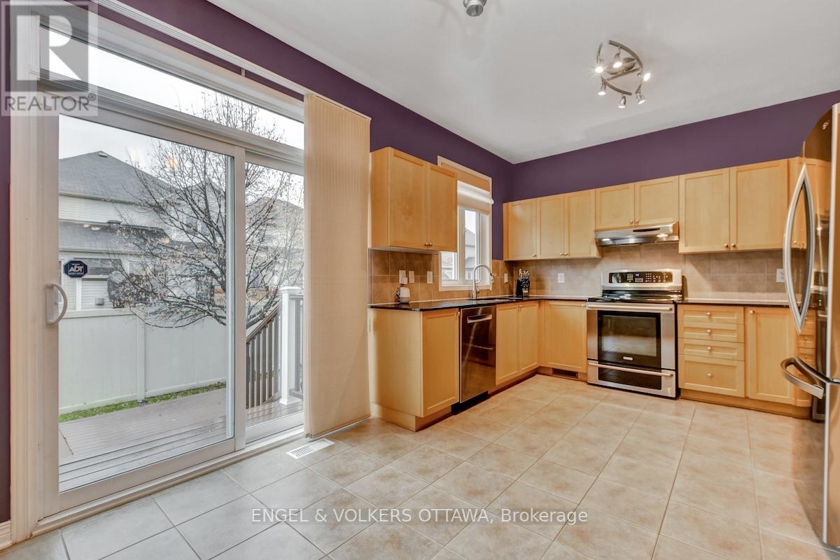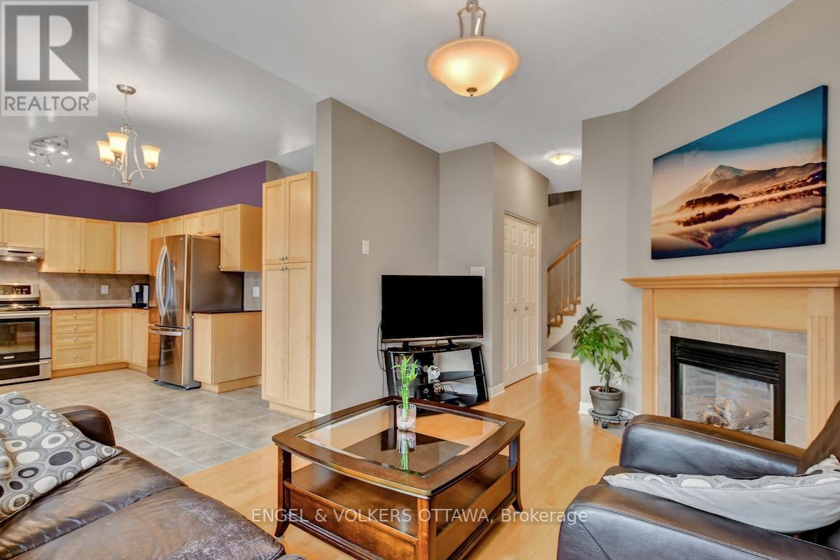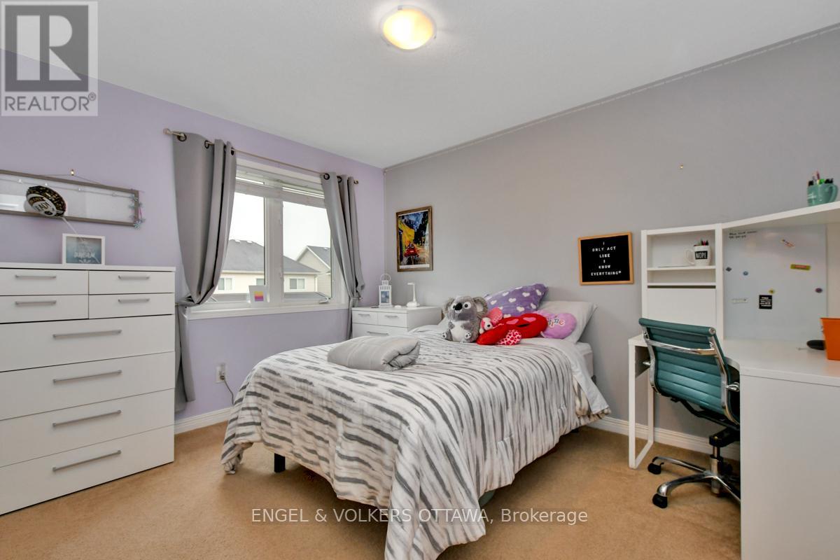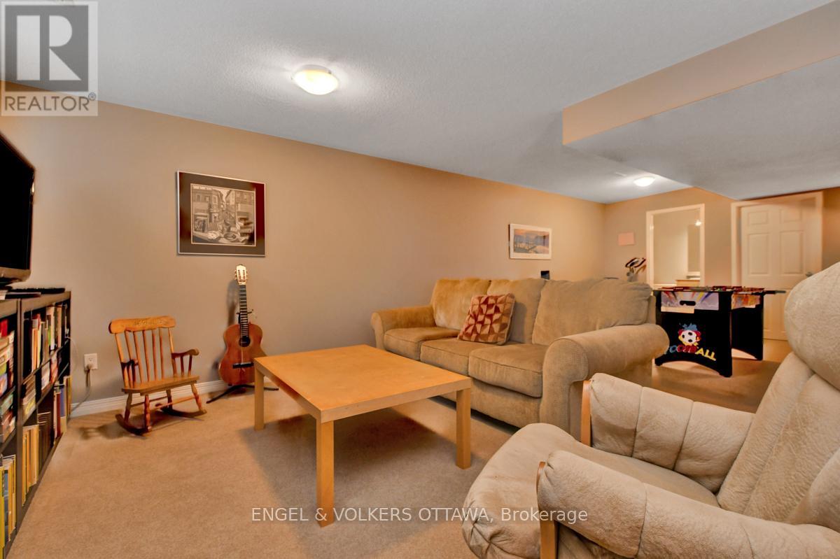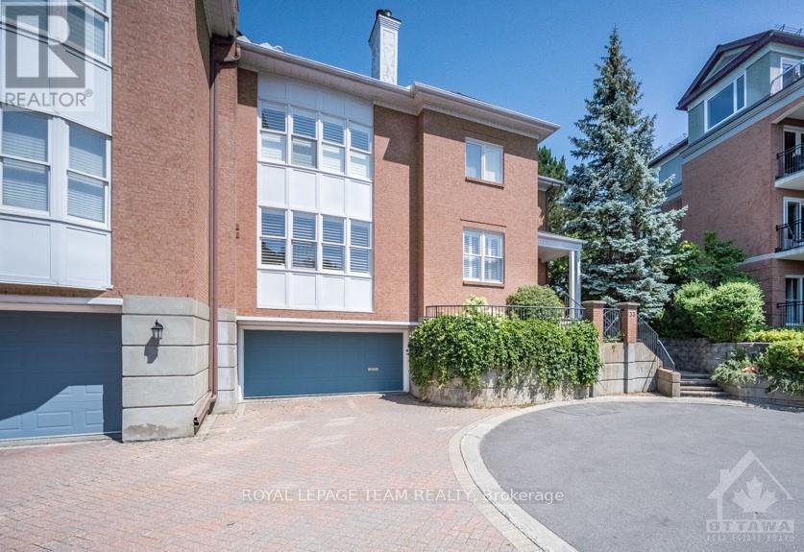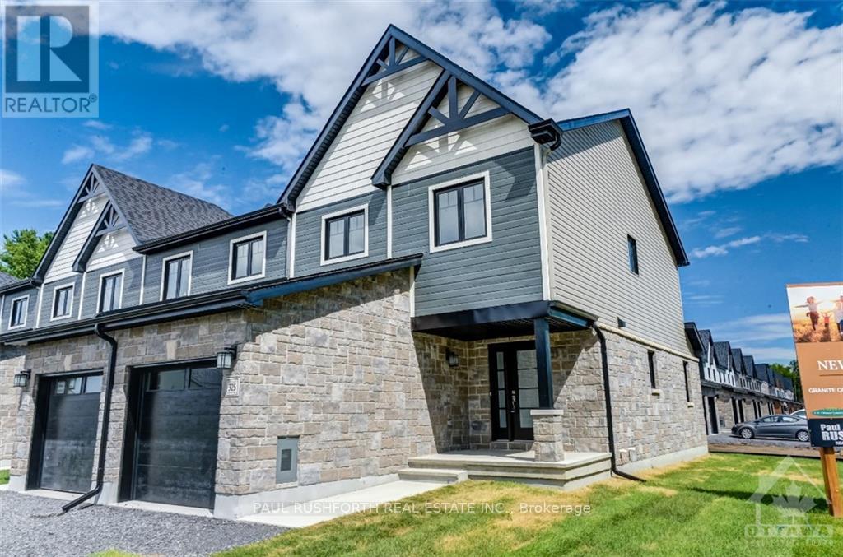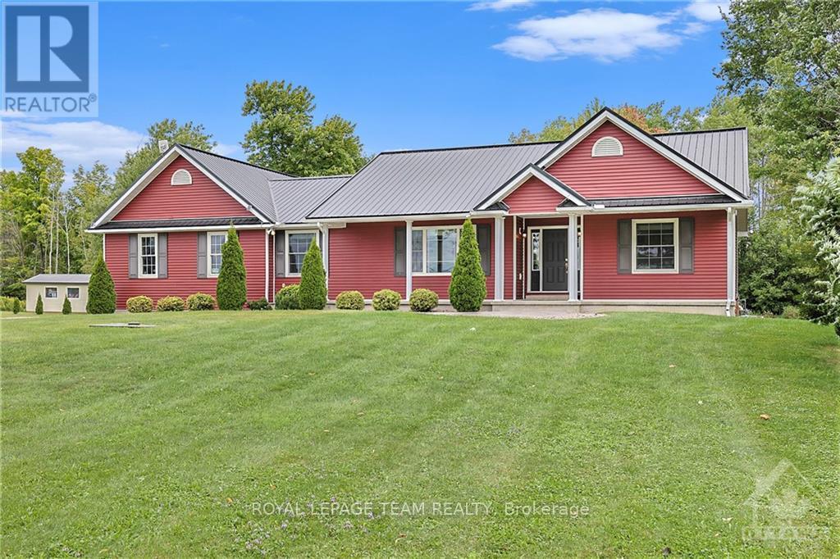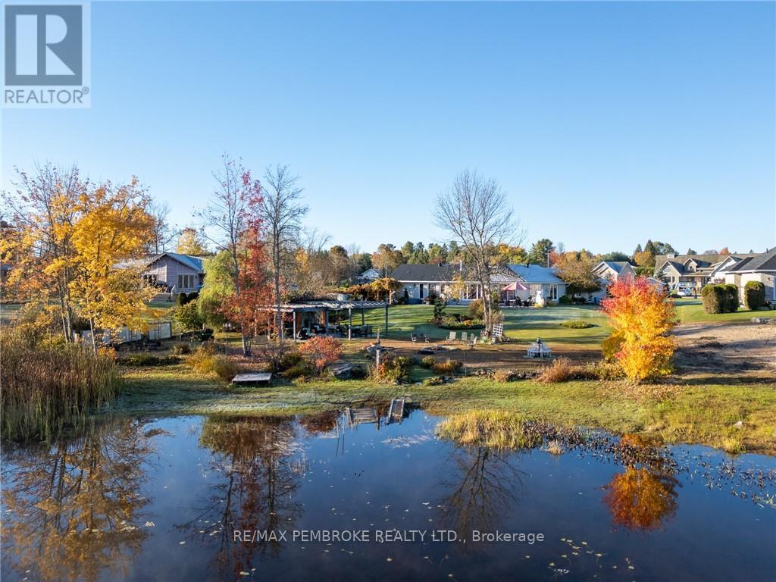594 BIDWELL STREET
Ottawa, Ontario K2J0L1
$829,000
| Bathroom Total | 4 |
| Bedrooms Total | 3 |
| Half Bathrooms Total | 2 |
| Cooling Type | Central air conditioning |
| Heating Type | Forced air |
| Heating Fuel | Natural gas |
| Stories Total | 2 |
| Primary Bedroom | Second level | 4.38 m x 5.39 m |
| Bedroom 2 | Second level | 3.1 m x 3.29 m |
| Bedroom 3 | Second level | 3.16 m x 3.65 m |
| Laundry room | Second level | Measurements not available |
| Office | Basement | 3.3 m x 3.1 m |
| Recreational, Games room | Basement | 7.9 m x 4.3 m |
| Kitchen | Ground level | 2.7 m x 3.3 m |
| Living room | Ground level | 4 m x 3 m |
| Dining room | Ground level | 3 m x 4 m |
| Family room | Ground level | 3.3 m x 4.35 m |
| Eating area | Ground level | 1.85 m x 3.23 m |
YOU MAY ALSO BE INTERESTED IN…
Previous
Next










