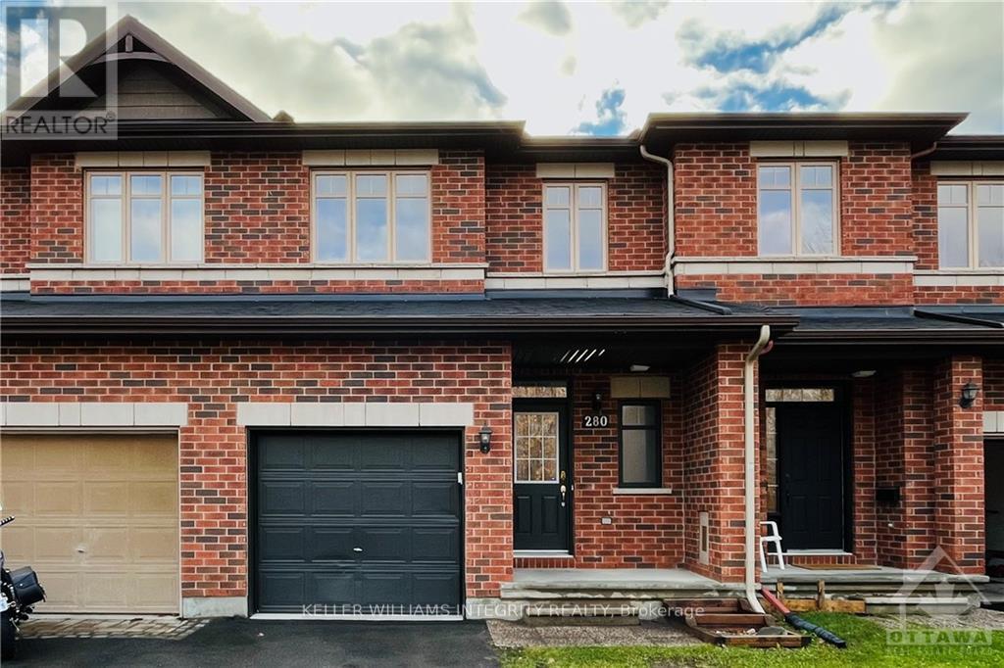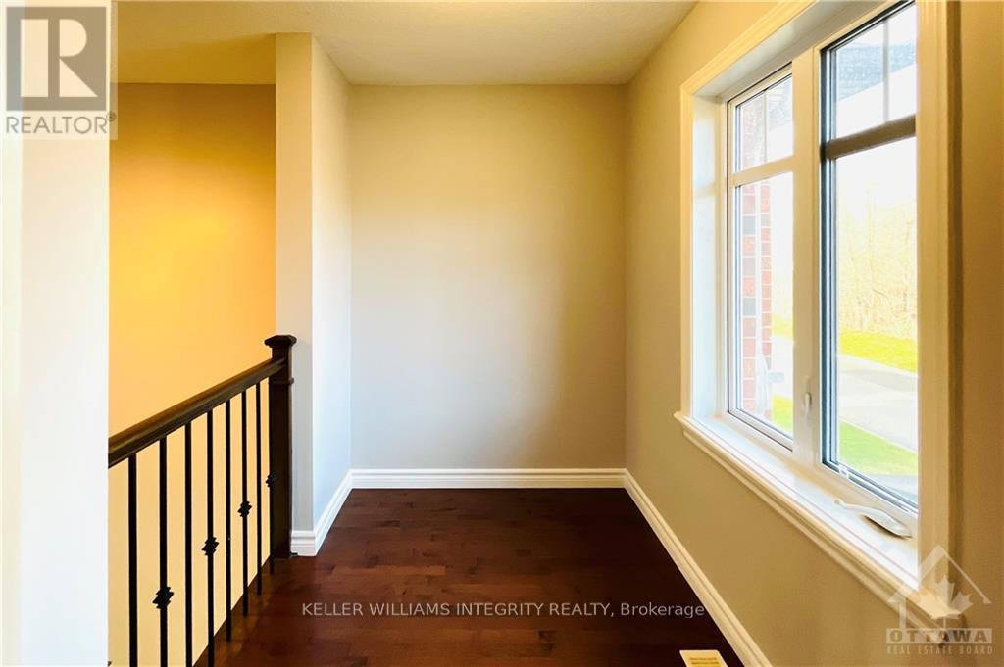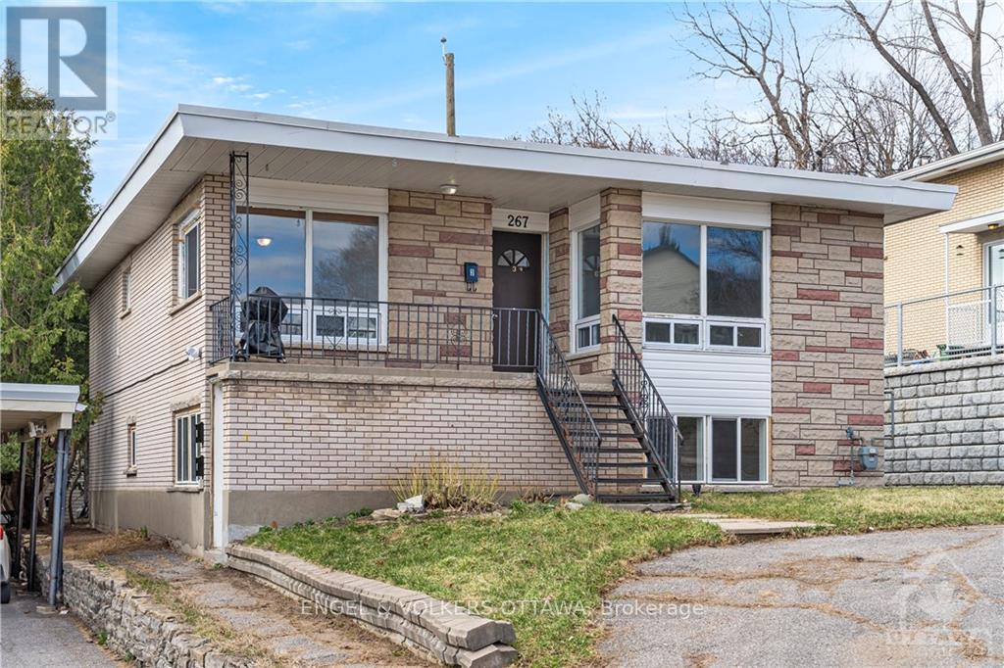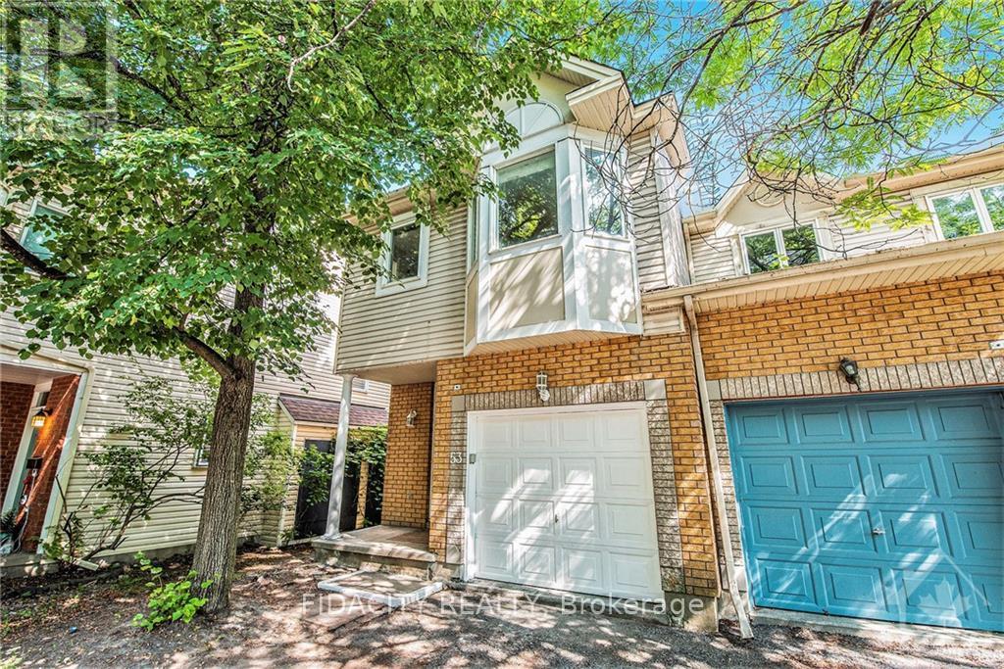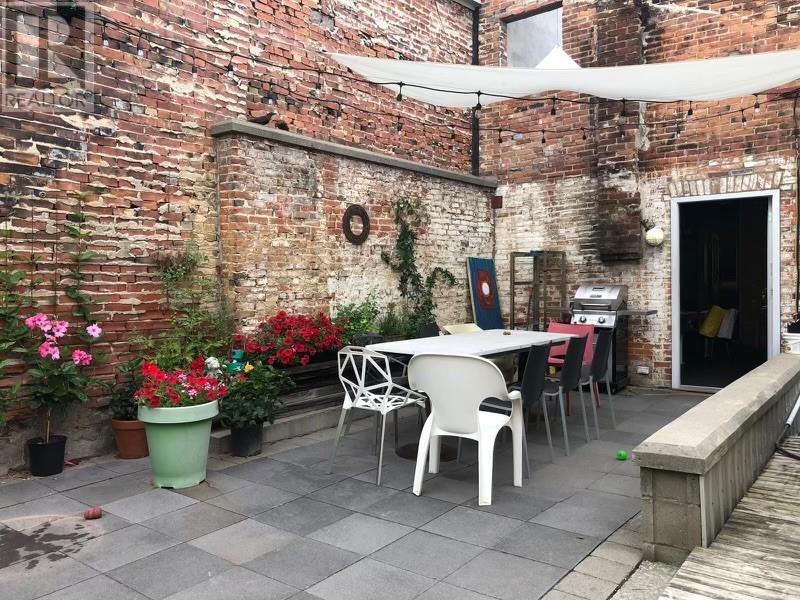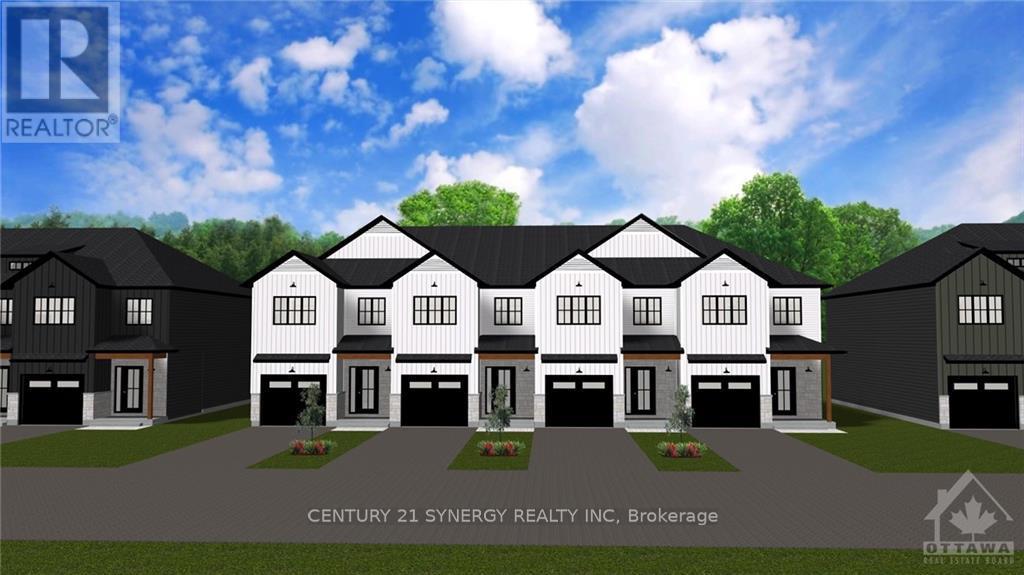280 CELTIC RIDGE CRESCENT
Ottawa, Ontario K2W0B8
$2,650
| Bathroom Total | 3 |
| Bedrooms Total | 3 |
| Cooling Type | Central air conditioning |
| Heating Type | Forced air |
| Heating Fuel | Natural gas |
| Stories Total | 2 |
| Primary Bedroom | Second level | 5 m x 3.25 m |
| Bedroom | Second level | 2.92 m x 2.59 m |
| Bathroom | Second level | Measurements not available |
| Bedroom | Second level | 3.58 m x 3.02 m |
| Bathroom | Second level | Measurements not available |
| Den | Second level | 2.33 m x 1.65 m |
| Family room | Lower level | 5.79 m x 3.6 m |
| Dining room | Main level | 3.27 m x 3.04 m |
| Bathroom | Main level | Measurements not available |
| Kitchen | Main level | 4.24 m x 2.46 m |
| Living room | Main level | 4.01 m x 3.07 m |
| Other | Main level | 2.92 m x 2.43 m |
YOU MAY ALSO BE INTERESTED IN…
Previous
Next


