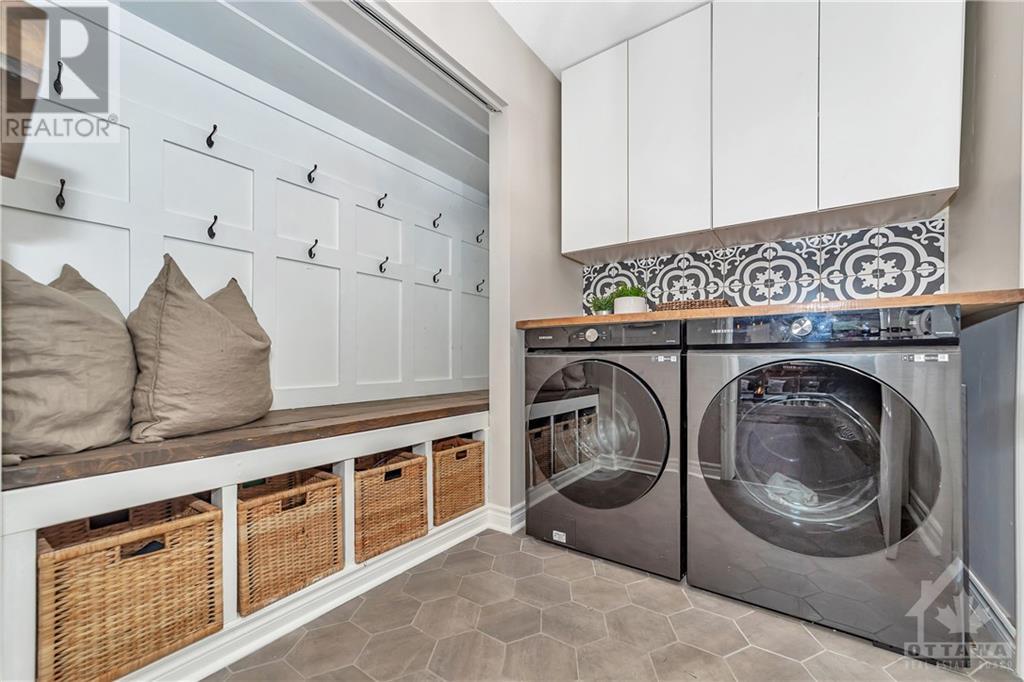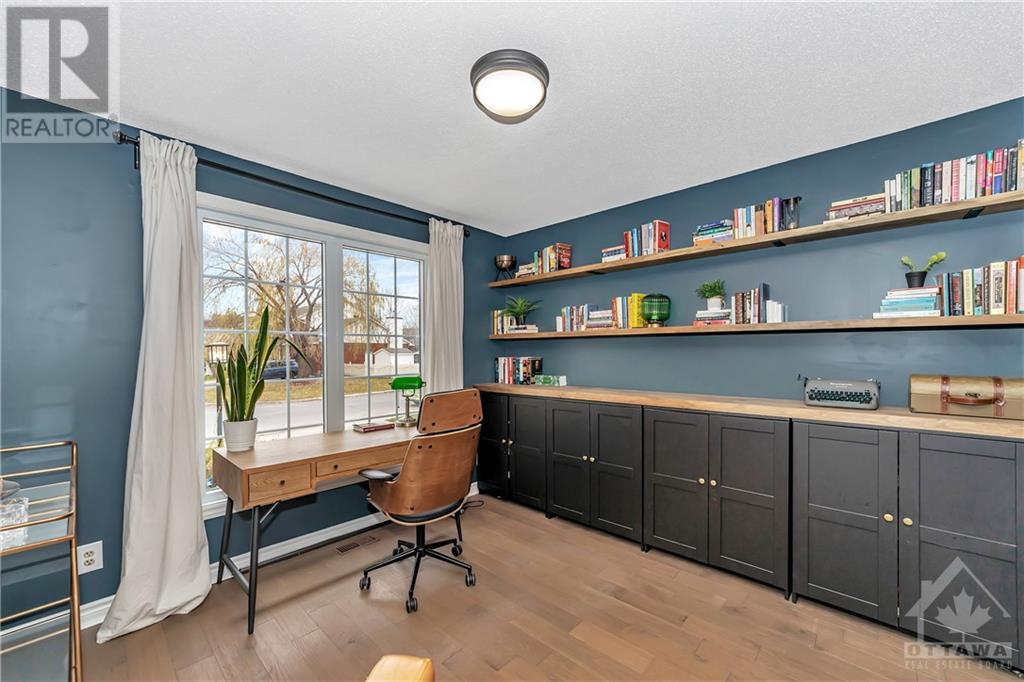9 DELAMERE DRIVE
Ottawa, Ontario K2S1G7
$1,185,000
| Bathroom Total | 3 |
| Bedrooms Total | 4 |
| Half Bathrooms Total | 1 |
| Year Built | 1990 |
| Cooling Type | Central air conditioning, Air exchanger |
| Flooring Type | Hardwood, Laminate, Tile |
| Heating Type | Forced air |
| Heating Fuel | Natural gas |
| Stories Total | 2 |
| Primary Bedroom | Second level | 16'11" x 11'1" |
| Other | Second level | 6'4" x 4'9" |
| 5pc Ensuite bath | Second level | 13'0" x 9'1" |
| Bedroom | Second level | 12'10" x 11'0" |
| Other | Second level | 4'2" x 4'11" |
| Bedroom | Second level | 11'0" x 12'11" |
| Other | Second level | 4'2" x 4'11" |
| Bedroom | Second level | 12'2" x 9'7" |
| 4pc Bathroom | Second level | 9'1" x 7'4" |
| Recreation room | Lower level | 20'3" x 18'4" |
| Storage | Lower level | 48'9" x 11'8" |
| Utility room | Lower level | 19'10" x 11'0" |
| Foyer | Main level | 7'3" x 7'10" |
| Partial bathroom | Main level | 3'0" x 6'10" |
| Living room | Main level | 11'10" x 17'6" |
| Dining room | Main level | 10'10" x 14'0" |
| Kitchen | Main level | 12'7" x 11'9" |
| Eating area | Main level | 7'10" x 12'1" |
| Family room/Fireplace | Main level | 17'0" x 10'10" |
| Den | Main level | 11'0" x 10'8" |
| Laundry room | Main level | 7'7" x 7'11" |
| Other | Main level | 17'8" x 19'9" |
| Other | Main level | 26'3" x 19'10" |
YOU MAY ALSO BE INTERESTED IN…
Previous
Next

























































