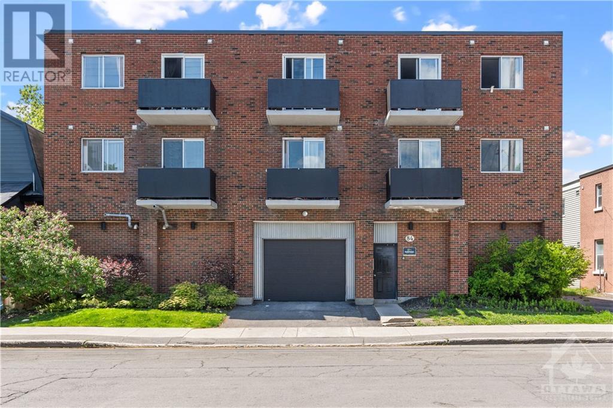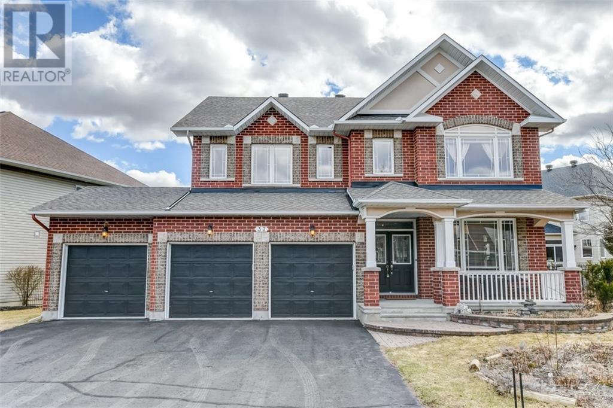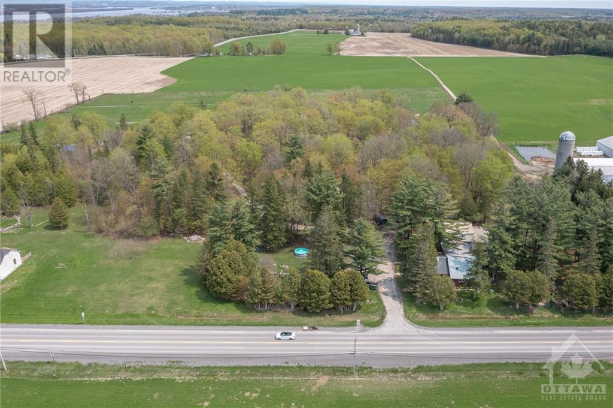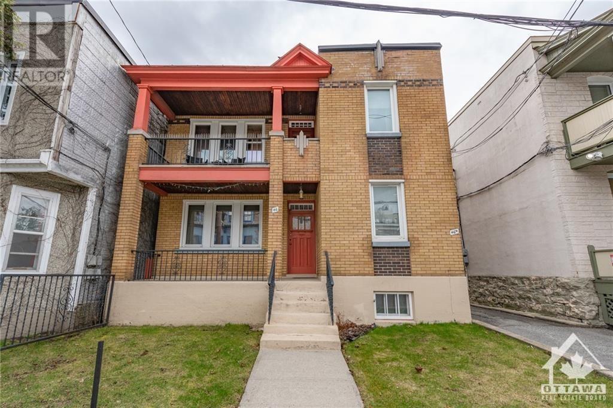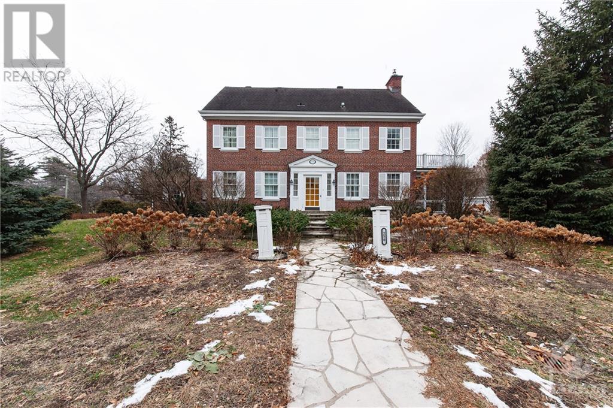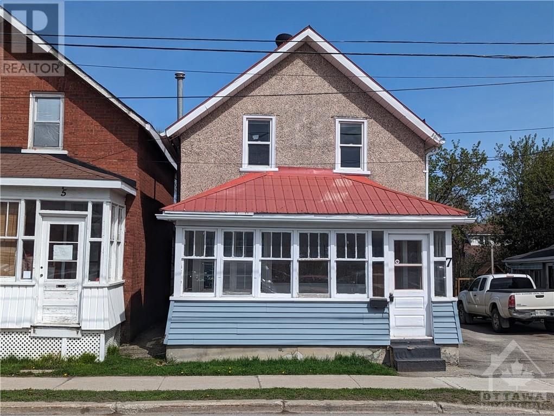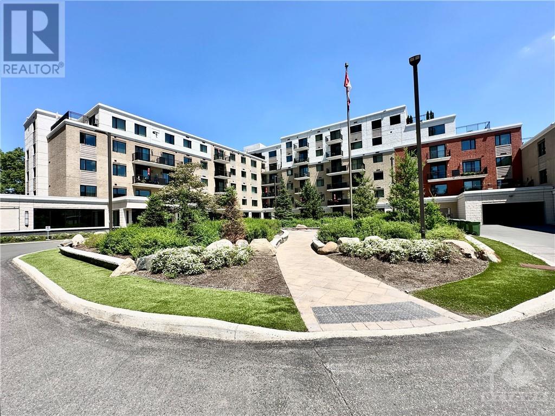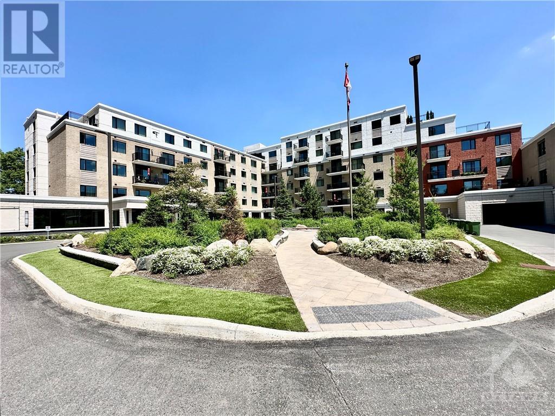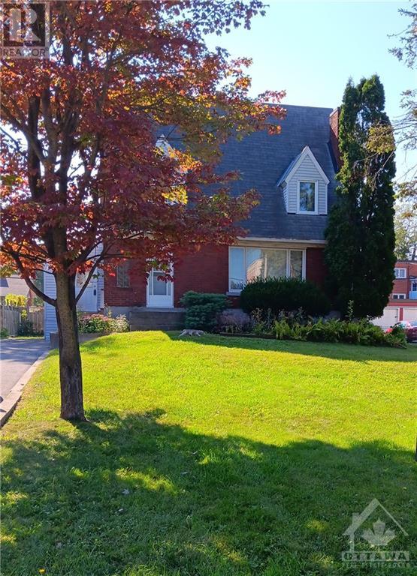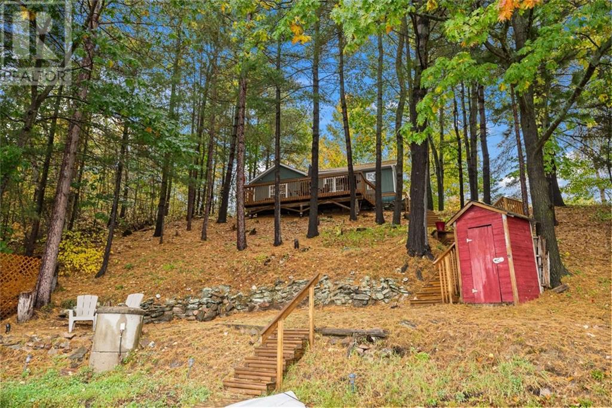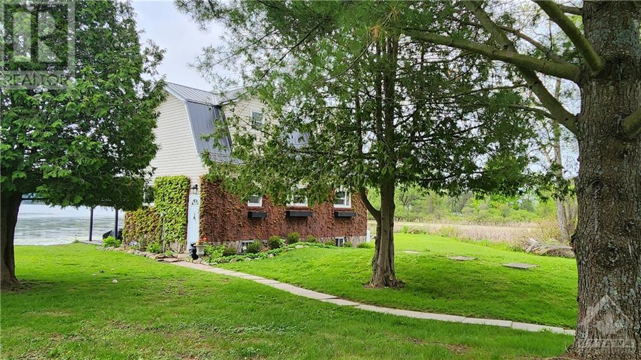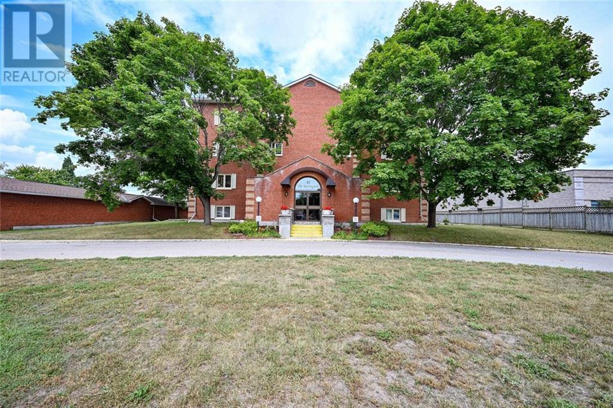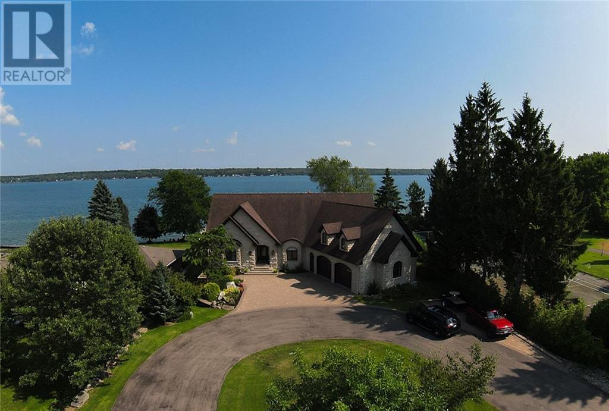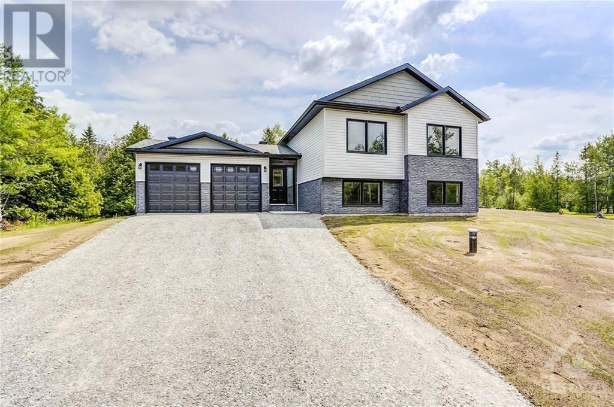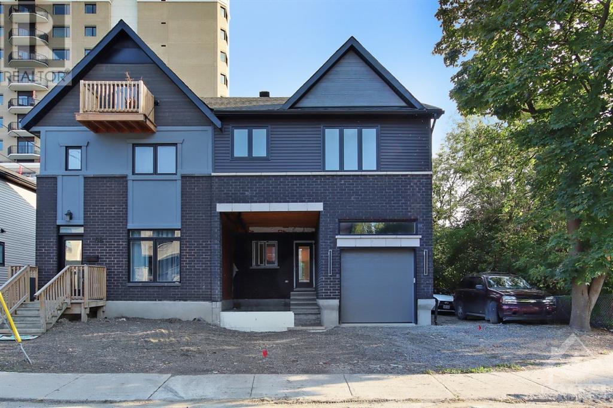571 DUFF CRESCENT
Ottawa, Ontario K1J7C6
$939,900
| Bathroom Total | 3 |
| Bedrooms Total | 4 |
| Half Bathrooms Total | 1 |
| Year Built | 1970 |
| Cooling Type | Central air conditioning |
| Flooring Type | Hardwood, Laminate, Tile |
| Heating Type | Forced air |
| Heating Fuel | Natural gas |
| Stories Total | 2 |
| Primary Bedroom | Second level | 15'2" x 14'10" |
| 3pc Ensuite bath | Second level | 7'4" x 5'7" |
| Full bathroom | Second level | Measurements not available |
| Bedroom | Second level | 15'7" x 11'1" |
| Bedroom | Second level | 12'1" x 9'6" |
| Bedroom | Second level | 11'1" x 9'6" |
| Recreation room | Basement | Measurements not available |
| Utility room | Basement | Measurements not available |
| Foyer | Main level | 6'5" x 4'6" |
| Dining room | Main level | 10'11" x 10'4" |
| Kitchen | Main level | 17'4" x 10'4" |
| 2pc Bathroom | Main level | 5'9" x 4'11" |
| Family room | Main level | 14'4" x 13'5" |
| Living room | Main level | 18'0" x 12'1" |
YOU MAY ALSO BE INTERESTED IN…
Previous
Next


































