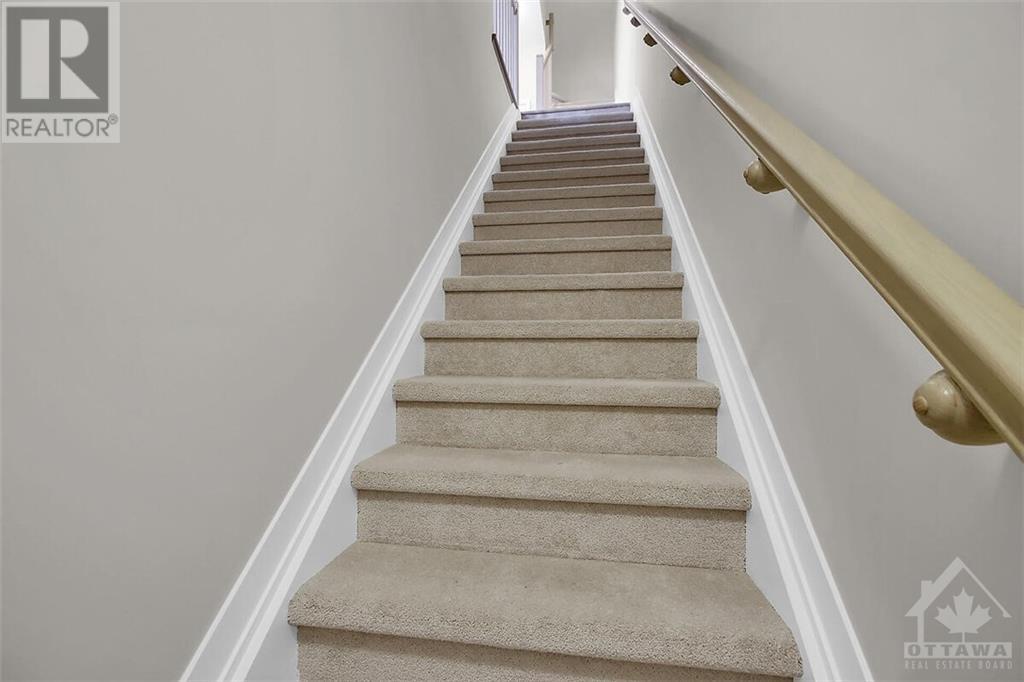322 PARNIAN PRIVATE
Nepean, Ontario K2J6H3
$2,450
| Bathroom Total | 2 |
| Bedrooms Total | 3 |
| Half Bathrooms Total | 1 |
| Year Built | 2024 |
| Cooling Type | Central air conditioning |
| Flooring Type | Wall-to-wall carpet, Hardwood, Tile |
| Heating Type | Forced air |
| Heating Fuel | Natural gas |
| Stories Total | 2 |
| Living room | Second level | 18’2” x 14’6” |
| Kitchen | Second level | 11’8” x 8’6” |
| 2pc Bathroom | Second level | 8’9” x 2’9” |
| Bedroom | Third level | 9'9" x 9'5" |
| Bedroom | Third level | 12'3" x 9'9" |
| Bedroom | Third level | 10'8" x 9'7" |
| 3pc Bathroom | Third level | 8'1" x 4'10" |
| Laundry room | Third level | 4'4" x 3'10" |
YOU MAY ALSO BE INTERESTED IN…
Previous
Next

























































