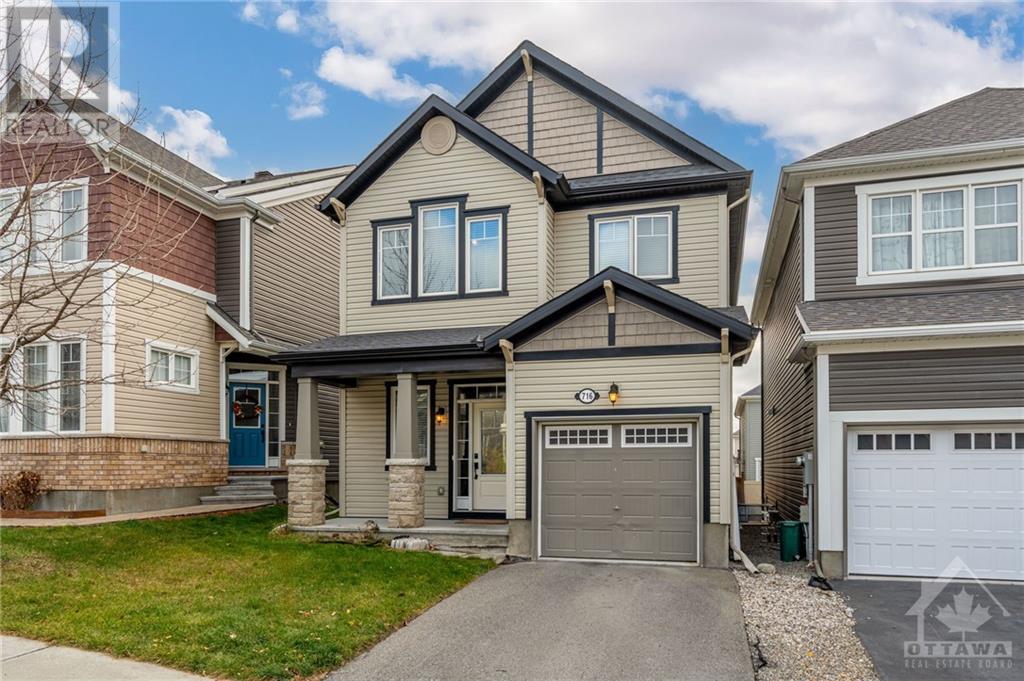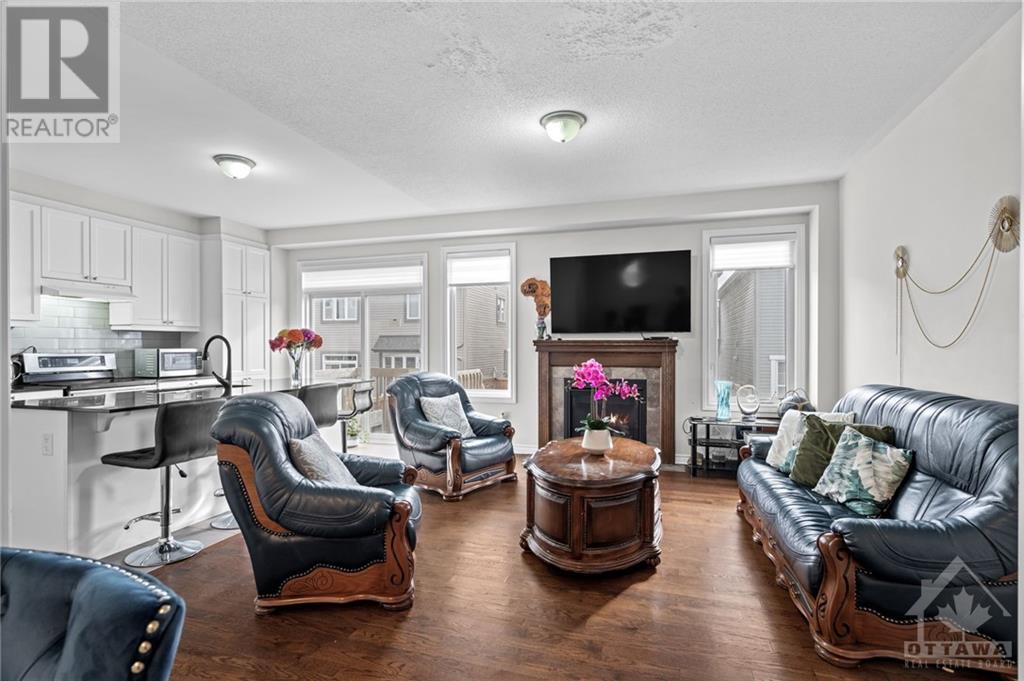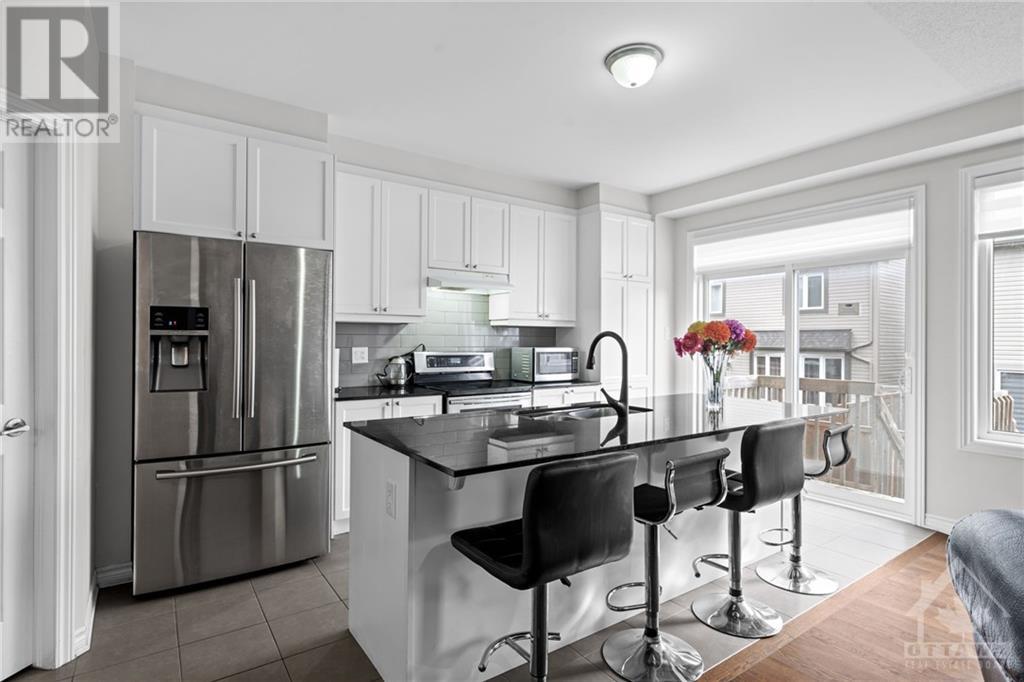716 SUMMERGAZE STREET
Ottawa, Ontario K2M0L4
$725,000
| Bathroom Total | 4 |
| Bedrooms Total | 4 |
| Half Bathrooms Total | 1 |
| Year Built | 2016 |
| Cooling Type | Central air conditioning |
| Flooring Type | Hardwood |
| Heating Type | Forced air |
| Heating Fuel | Natural gas |
| Stories Total | 2 |
| Primary Bedroom | Second level | 13'0" x 14'2" |
| Bedroom | Second level | 10'0" x 10'4" |
| Bedroom | Second level | 10'4" x 9'0" |
| Loft | Second level | 12'4" x 9'10" |
| Dining room | Main level | 10'4" x 13'0" |
| Great room | Main level | 14'0" x 15'0" |
| Kitchen | Main level | 9'10" x 11'9" |
| Eating area | Main level | 8'8" x 9'0" |
YOU MAY ALSO BE INTERESTED IN…
Previous
Next






















































