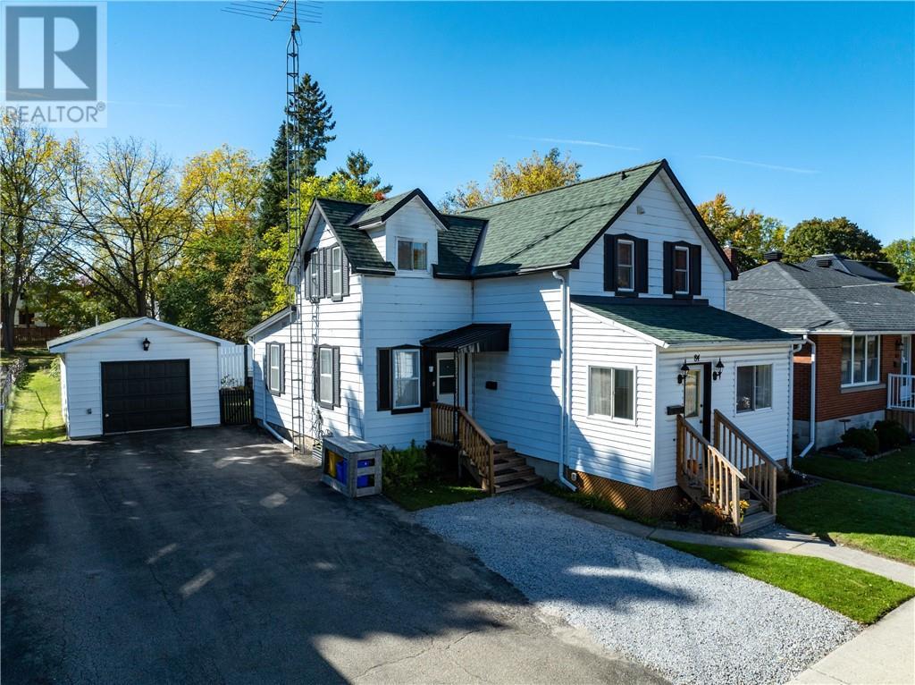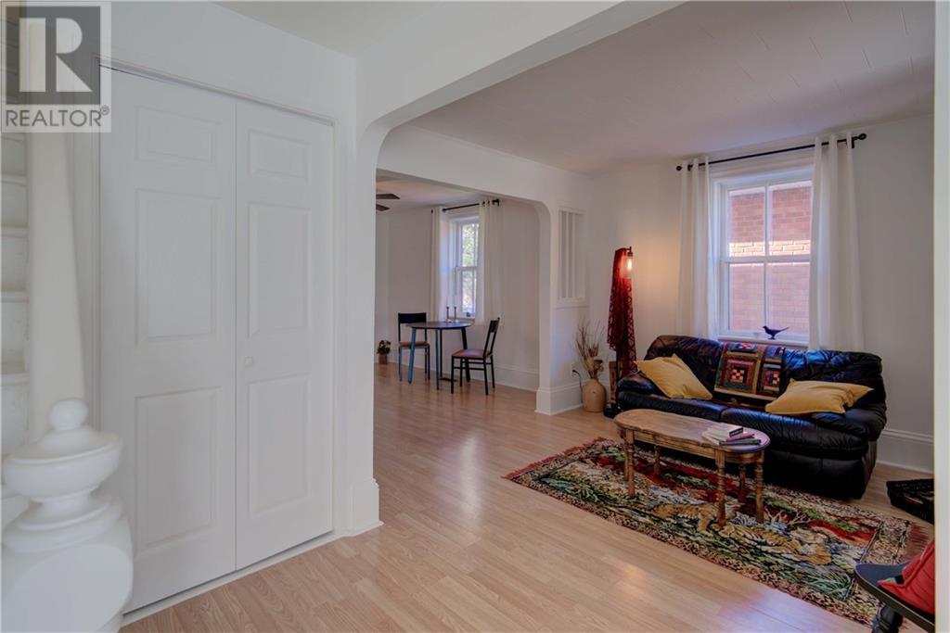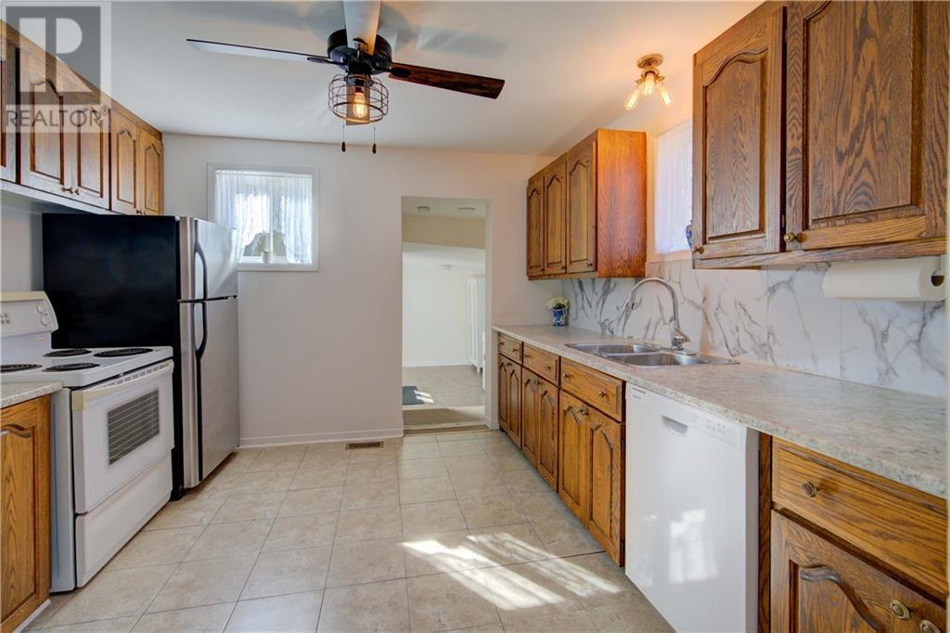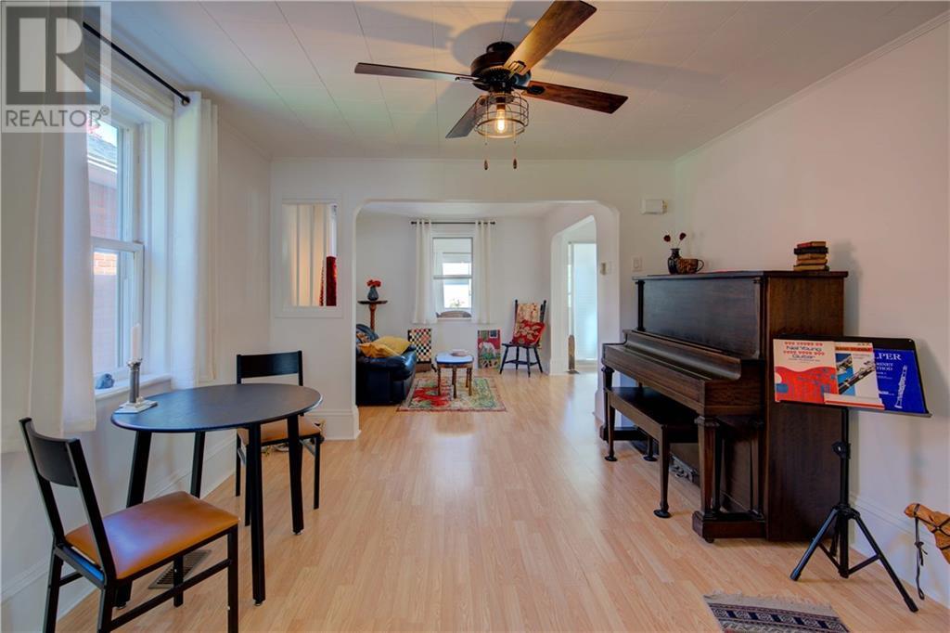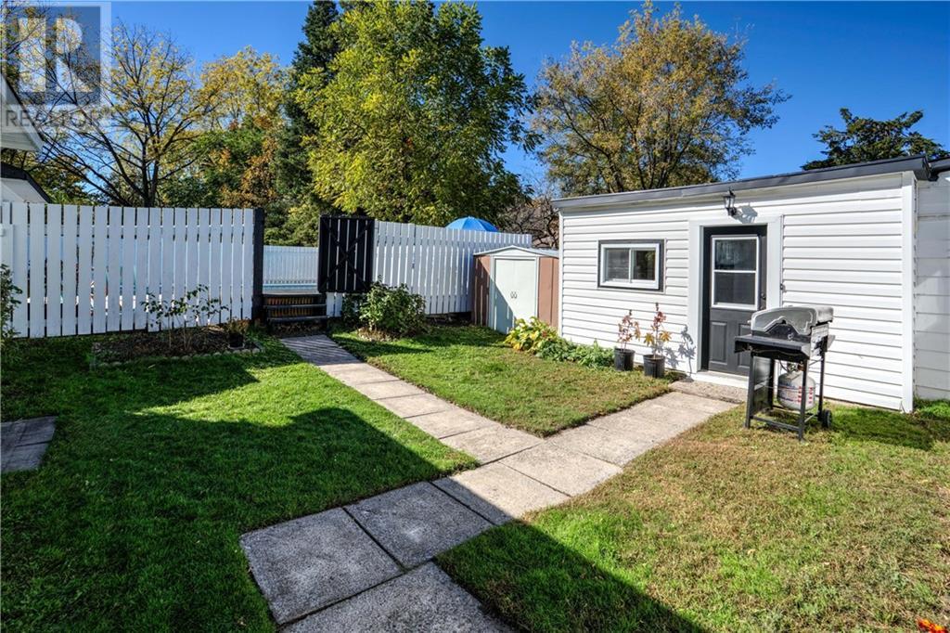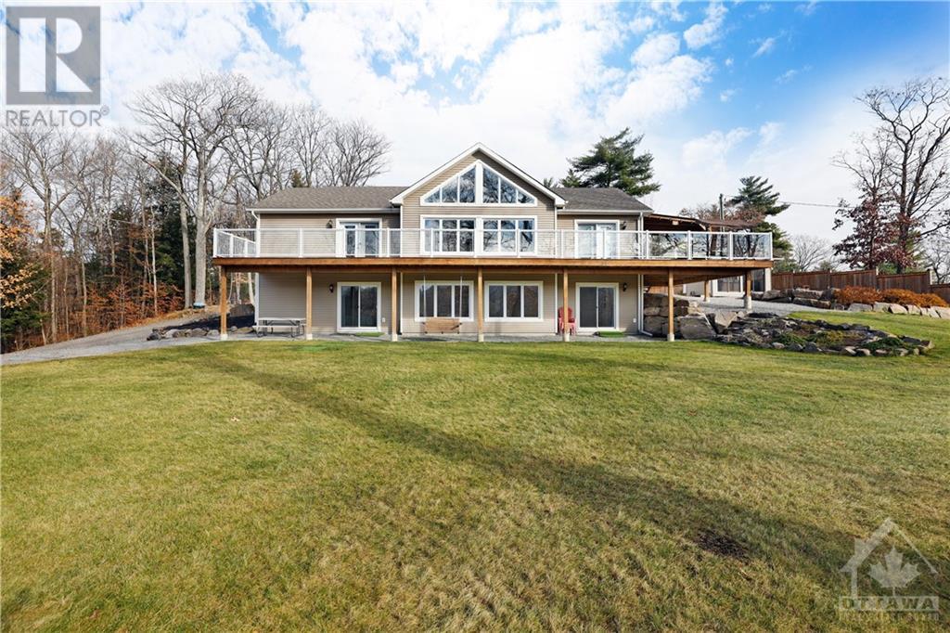84 BECKWITH STREET E
Perth, Ontario K7H1C4
$539,000
| Bathroom Total | 2 |
| Bedrooms Total | 3 |
| Half Bathrooms Total | 0 |
| Cooling Type | None |
| Flooring Type | Mixed Flooring |
| Heating Type | Forced air |
| Heating Fuel | Natural gas |
| Bedroom | Second level | 12'0" x 9'6" |
| Bedroom | Second level | 10'7" x 11'4" |
| Bedroom | Second level | 11'10" x 9'3" |
| 4pc Bathroom | Second level | 9'5" x 6'4" |
| Enclosed porch | Main level | 6'9" x 14'8" |
| Living room | Main level | 10'7" x 9'11" |
| Dining room | Main level | 12'0" x 11'8" |
| Kitchen | Main level | 11'7" x 11'4" |
| Laundry room | Main level | 13'3" x 9'1" |
YOU MAY ALSO BE INTERESTED IN…
Previous
Next





