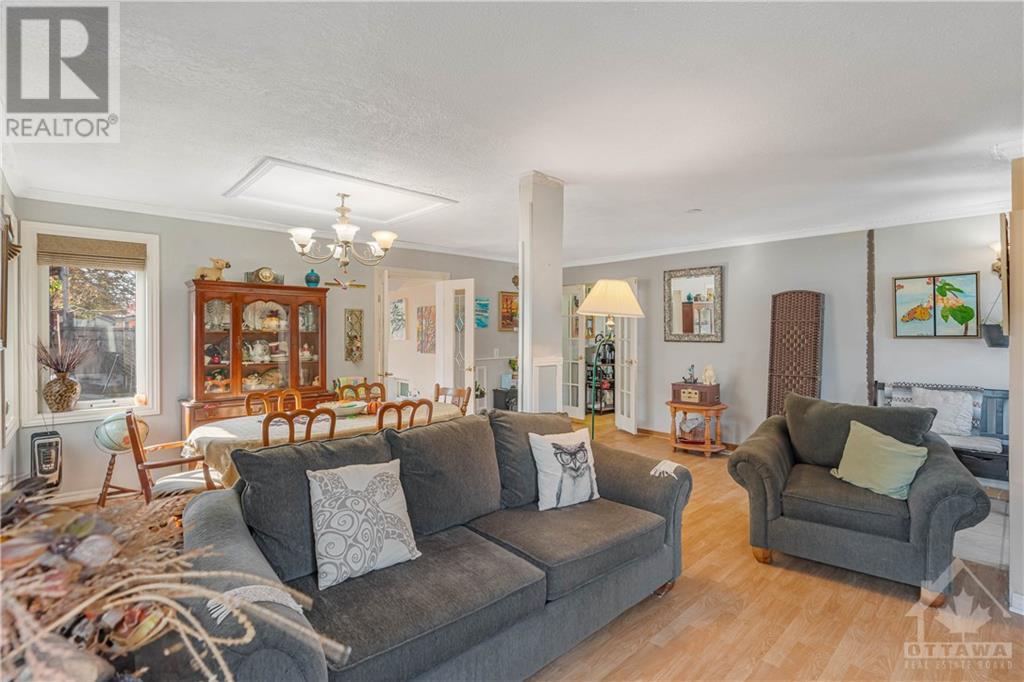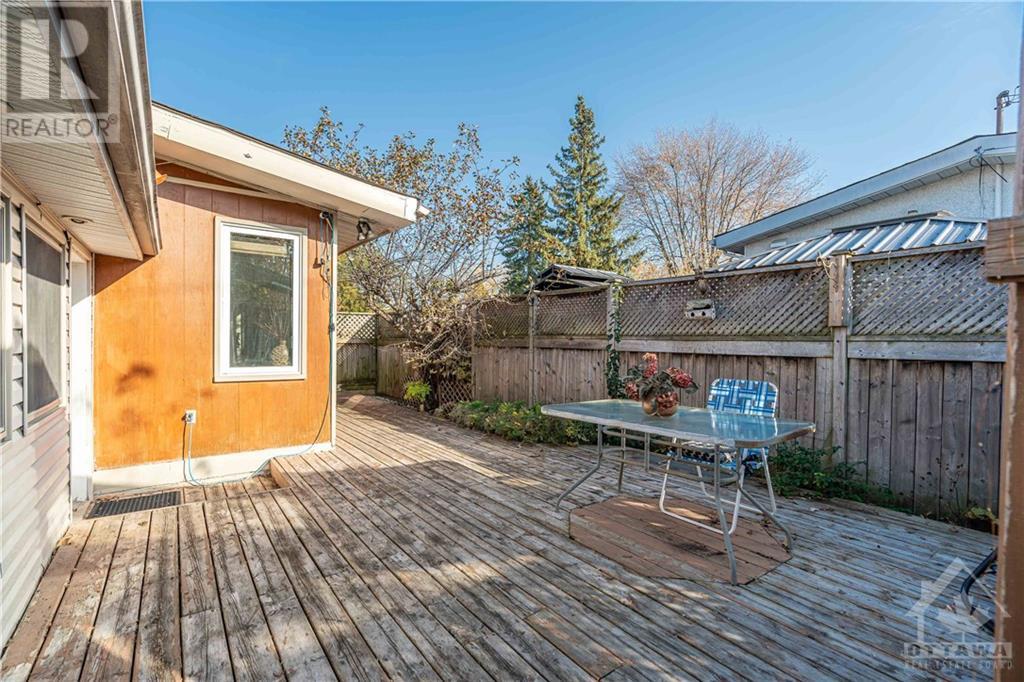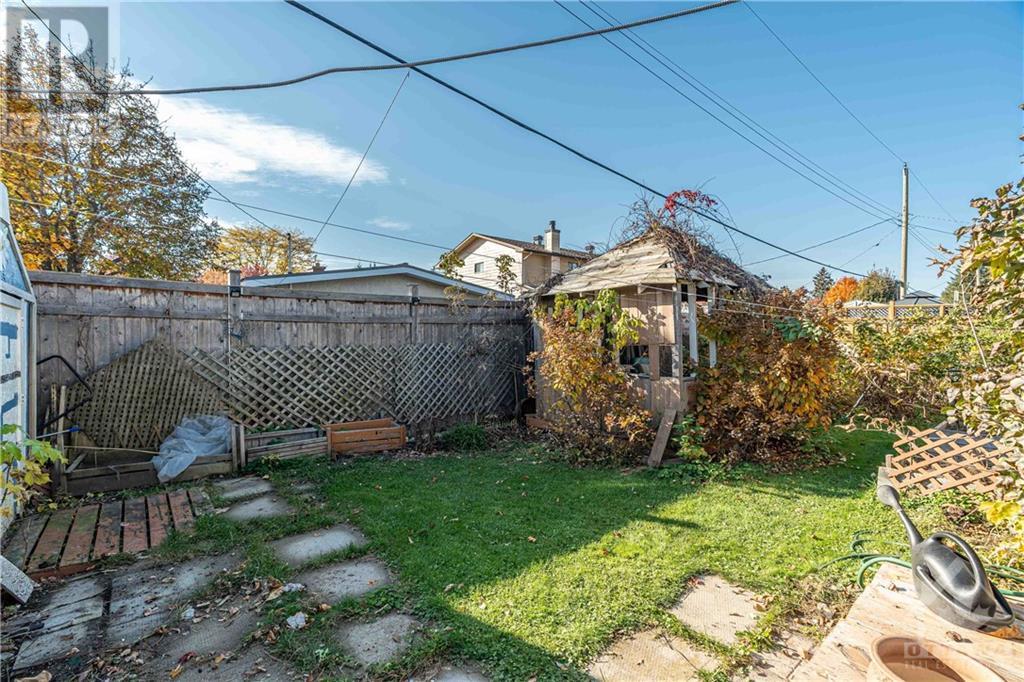1392 SAULT STREET
Orleans - Cumberland and Area (1102 - Bilberry Creek/Queenswood Heights), Ontario K1E1G9
$519,999
| Bathroom Total | 2 |
| Bedrooms Total | 3 |
| Cooling Type | Central air conditioning |
| Heating Type | Forced air |
| Heating Fuel | Natural gas |
| Stories Total | 2 |
| Bathroom | Second level | Measurements not available |
| Bedroom | Second level | 3.35 m x 3.35 m |
| Bedroom | Second level | 3.2 m x 2.74 m |
| Bedroom | Second level | 3.63 m x 3.2 m |
| Other | Basement | 5.79 m x 5.79 m |
| Foyer | Main level | 6.09 m x 1.62 m |
| Living room | Main level | 4.26 m x 3.2 m |
| Dining room | Main level | 4.26 m x 2.74 m |
| Kitchen | Main level | 3.3 m x 2.74 m |
| Family room | Main level | 4.06 m x 3.35 m |
| Bathroom | Main level | Measurements not available |
YOU MAY ALSO BE INTERESTED IN…
Previous
Next

























































