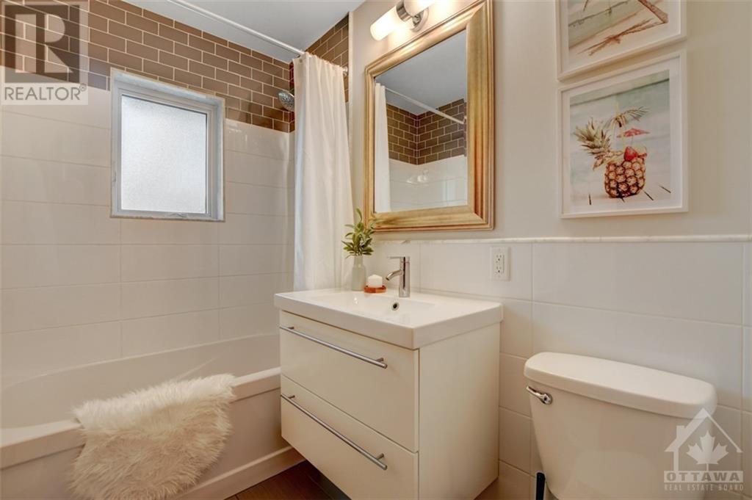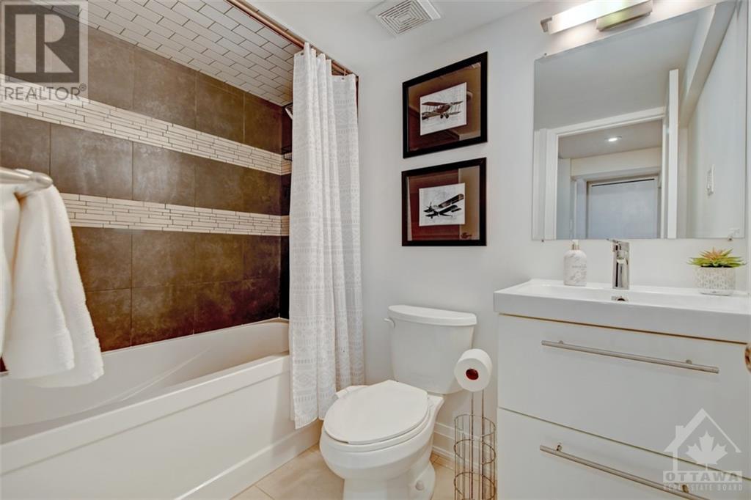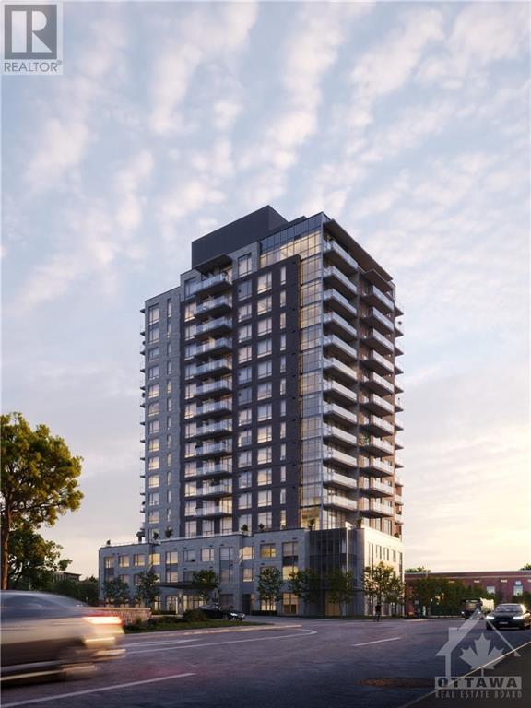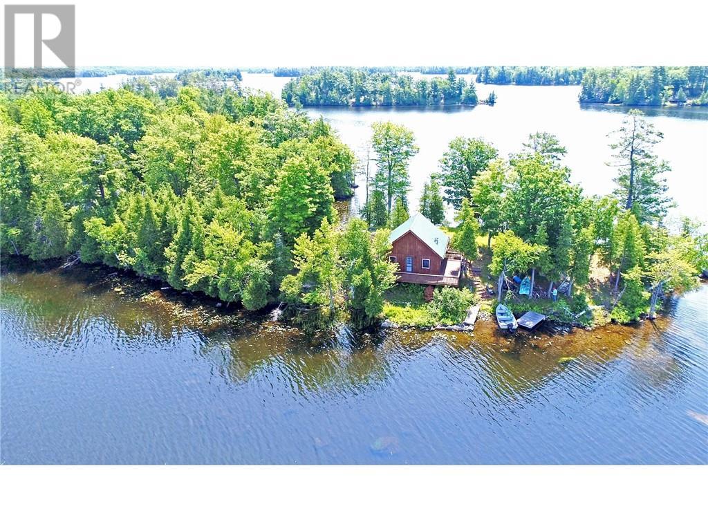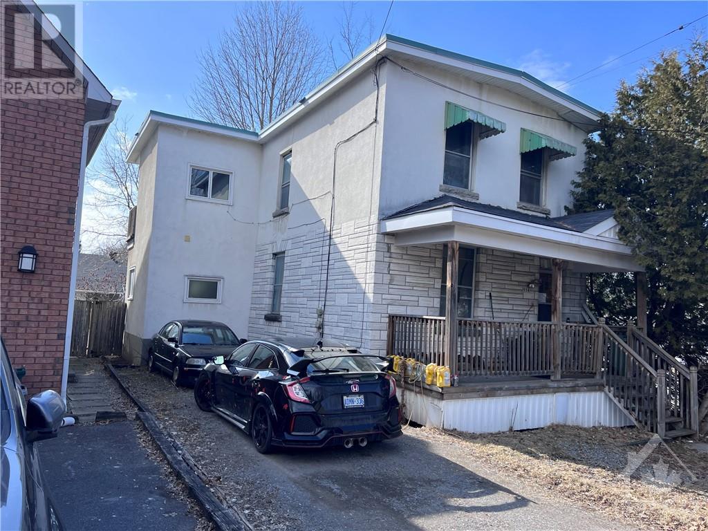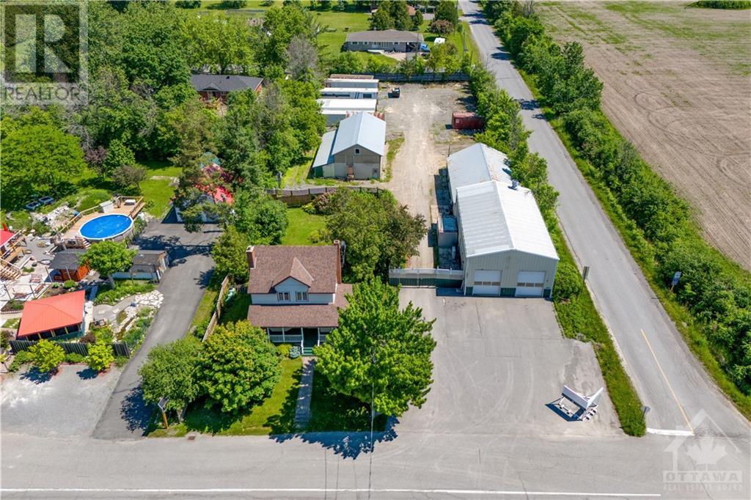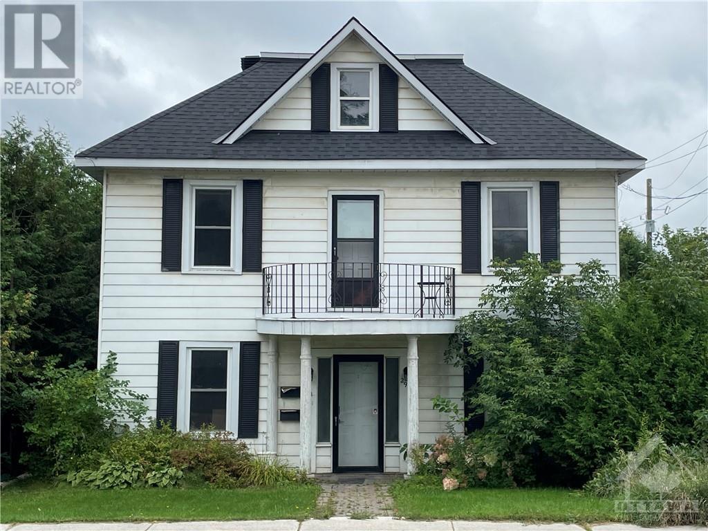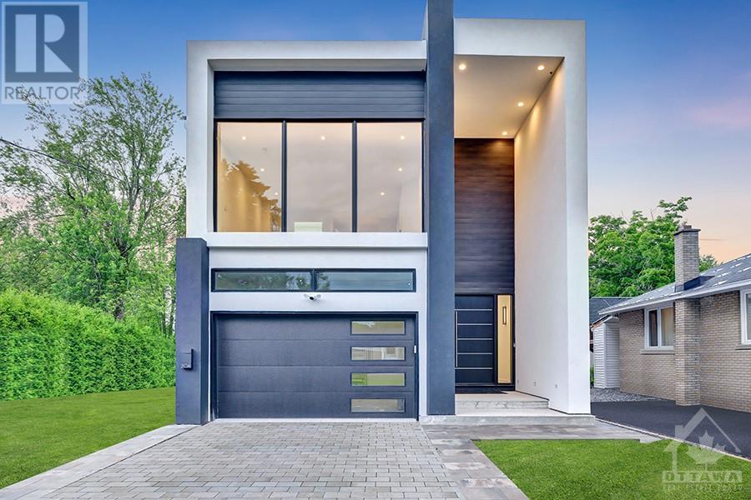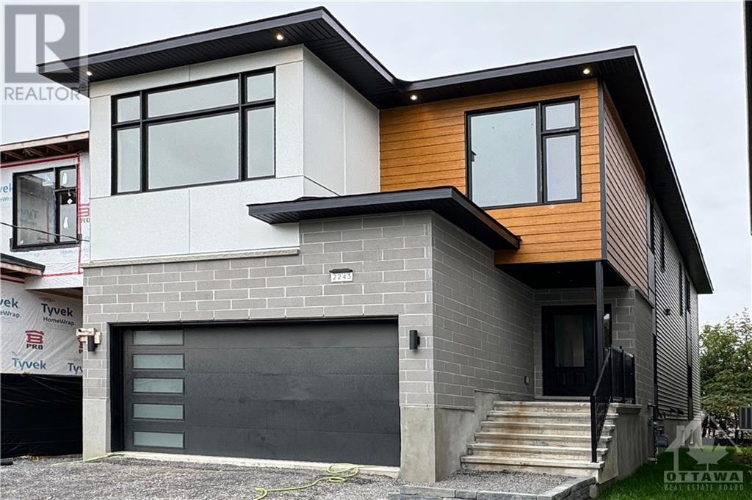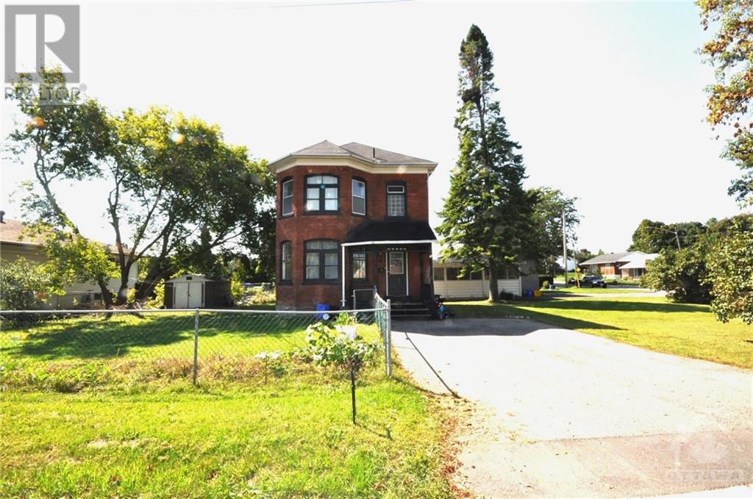17 PETTY STREET
Ottawa, Ontario K2G0K2
$799,900
| Bathroom Total | 2 |
| Bedrooms Total | 5 |
| Half Bathrooms Total | 0 |
| Year Built | 1960 |
| Cooling Type | Central air conditioning |
| Flooring Type | Wall-to-wall carpet, Hardwood, Tile |
| Heating Type | Forced air |
| Heating Fuel | Natural gas |
| Stories Total | 1 |
| Kitchen | Lower level | 13'5" x 11'1" |
| Family room | Lower level | 12'5" x 11'1" |
| Bedroom | Lower level | 11'0" x 11'3" |
| Bedroom | Lower level | 11'1" x 12'2" |
| Full bathroom | Lower level | 5'1" x 7'6" |
| Storage | Lower level | 15'9" x 7'9" |
| Kitchen | Main level | 16'0" x 11'5" |
| Living room | Main level | 13'4" x 11'5" |
| Primary Bedroom | Main level | 11'7" x 10'8" |
| Bedroom | Main level | 11'7" x 9'1" |
| Bedroom | Main level | 10'8" x 8'9" |
| Full bathroom | Main level | 4'9" x 7'7" |
YOU MAY ALSO BE INTERESTED IN…
Previous
Next













