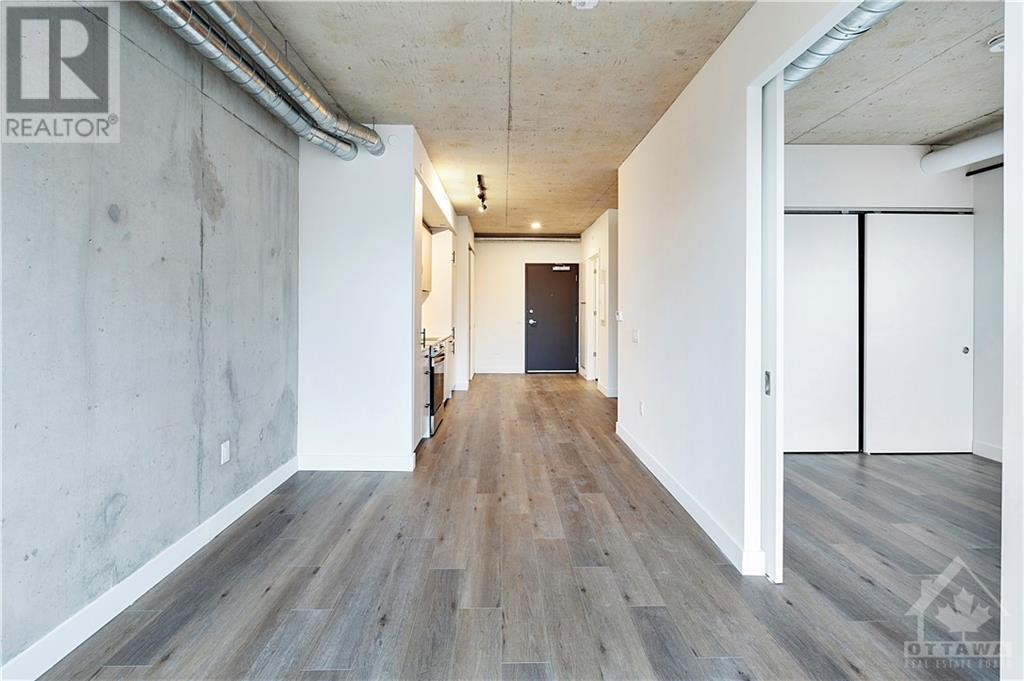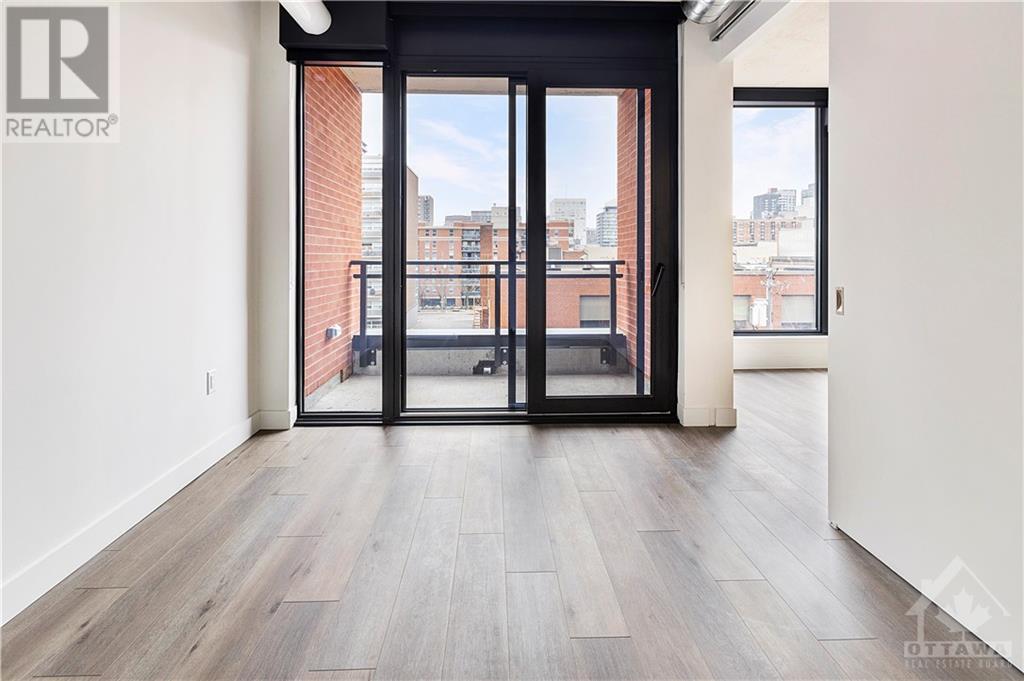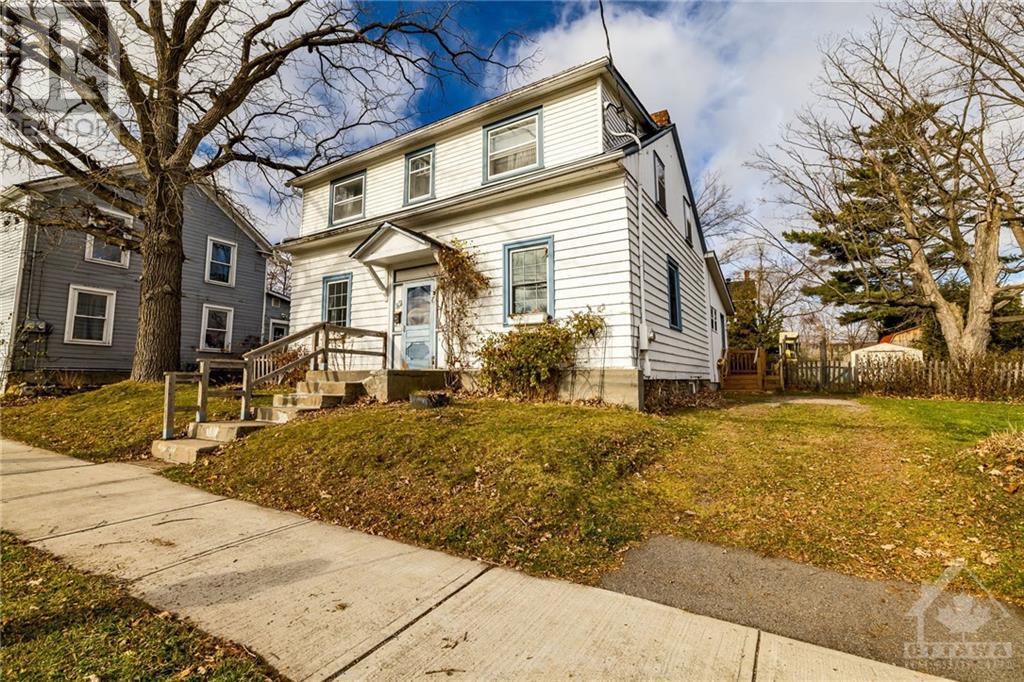10 JAMES STREET UNIT#403
Ottawa, Ontario K2P1T2
$2,200
| Bathroom Total | 1 |
| Bedrooms Total | 1 |
| Half Bathrooms Total | 0 |
| Year Built | 2024 |
| Cooling Type | Central air conditioning |
| Flooring Type | Vinyl |
| Heating Type | Forced air, Heat Pump |
| Heating Fuel | Natural gas |
| Stories Total | 1 |
| Living room | Main level | 17'8" x 13'0" |
| Full bathroom | Main level | Measurements not available |
| Bedroom | Main level | 10'3" x 9'4" |
| 3pc Bathroom | Main level | Measurements not available |
| Other | Main level | Measurements not available |
| Kitchen | Main level | 9'7" x 6'7" |
| Foyer | Main level | Measurements not available |
| Laundry room | Main level | Measurements not available |
| Den | Main level | 9'4" x 6'4" |
YOU MAY ALSO BE INTERESTED IN…
Previous
Next




















































