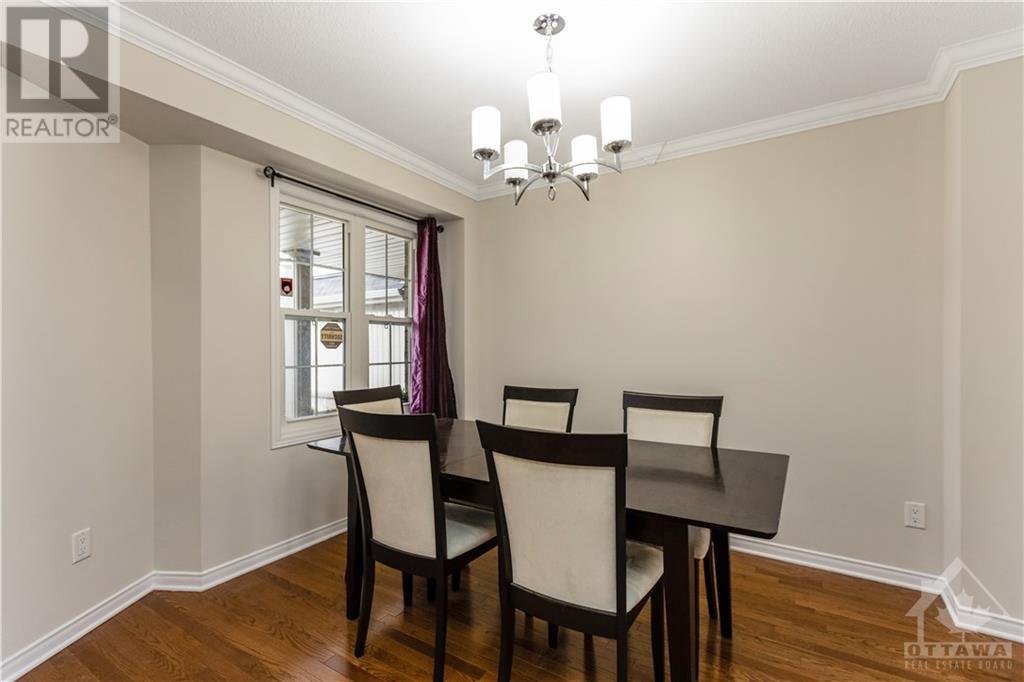964 KLONDIKE DRIVE
Ottawa, Ontario K2K0C5
$2,695
| Bathroom Total | 3 |
| Bedrooms Total | 3 |
| Half Bathrooms Total | 1 |
| Year Built | 2010 |
| Cooling Type | Central air conditioning |
| Flooring Type | Wall-to-wall carpet, Hardwood, Laminate |
| Heating Type | Forced air |
| Heating Fuel | Natural gas |
| Stories Total | 2 |
| Primary Bedroom | Second level | 16'8" x 13'7" |
| Bedroom | Second level | 11'1" x 10'2" |
| Bedroom | Second level | 13'5" x 8'9" |
| Other | Second level | Measurements not available |
| 3pc Ensuite bath | Second level | Measurements not available |
| 4pc Bathroom | Second level | Measurements not available |
| Family room | Basement | 18'9" x 16'6" |
| Foyer | Main level | Measurements not available |
| Dining room | Main level | 11'1" x 9'4" |
| Kitchen | Main level | 11'0" x 8'1" |
| Eating area | Main level | 8'1" x 7'7" |
| Living room | Main level | 17'0" x 10'8" |
| 2pc Bathroom | Main level | Measurements not available |
YOU MAY ALSO BE INTERESTED IN…
Previous
Next















































