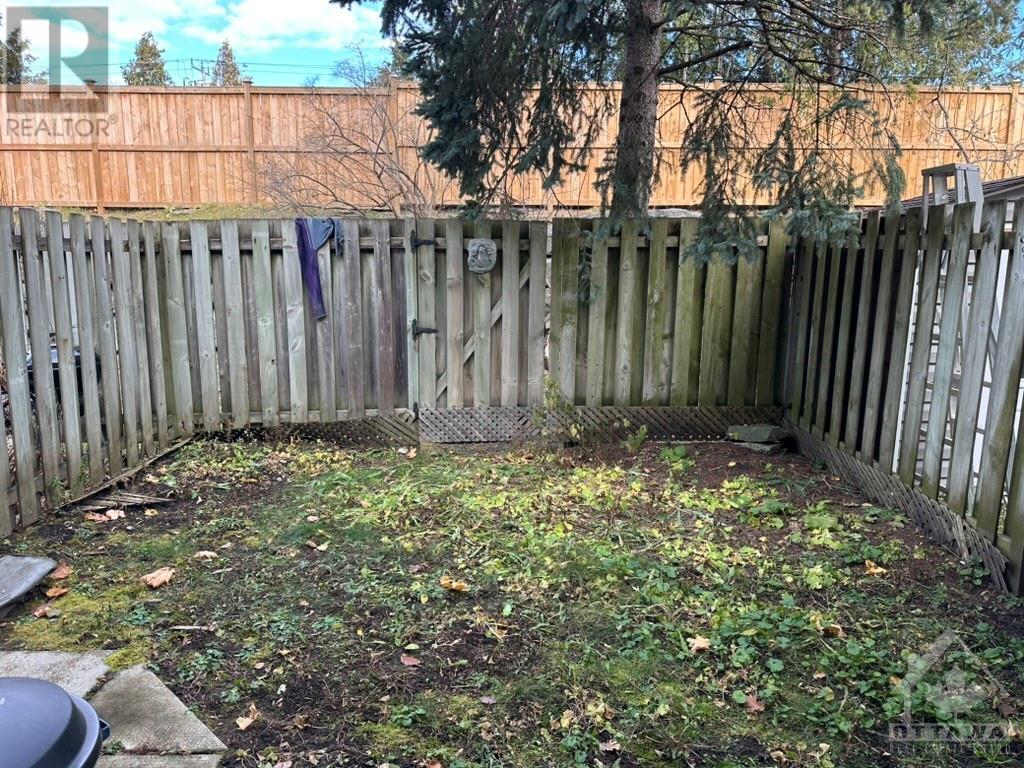3133 QUAIL DRIVE
Ottawa, Ontario K1T1T9
$2,400
| Bathroom Total | 2 |
| Bedrooms Total | 3 |
| Half Bathrooms Total | 1 |
| Year Built | 1979 |
| Cooling Type | Central air conditioning |
| Flooring Type | Hardwood, Laminate, Vinyl |
| Heating Type | Forced air |
| Heating Fuel | Natural gas |
| Stories Total | 2 |
| Primary Bedroom | Second level | 13'11" x 10'11" |
| Bedroom | Second level | 10'1" x 8'0" |
| Bedroom | Second level | 10'4" x 7'10" |
| Full bathroom | Second level | 8'10" x 5'3" |
| Laundry room | Lower level | Measurements not available |
| Recreation room | Lower level | 15'9" x 13'10" |
| Storage | Lower level | Measurements not available |
| Foyer | Main level | 5'2" x 4'11" |
| Kitchen | Main level | 9'11" x 8'4" |
| Dining room | Main level | 8'11" x 8'10" |
| Living room | Main level | 15'11" x 10'10" |
| 2pc Bathroom | Main level | 4'7" x 3'8" |
YOU MAY ALSO BE INTERESTED IN…
Previous
Next















































