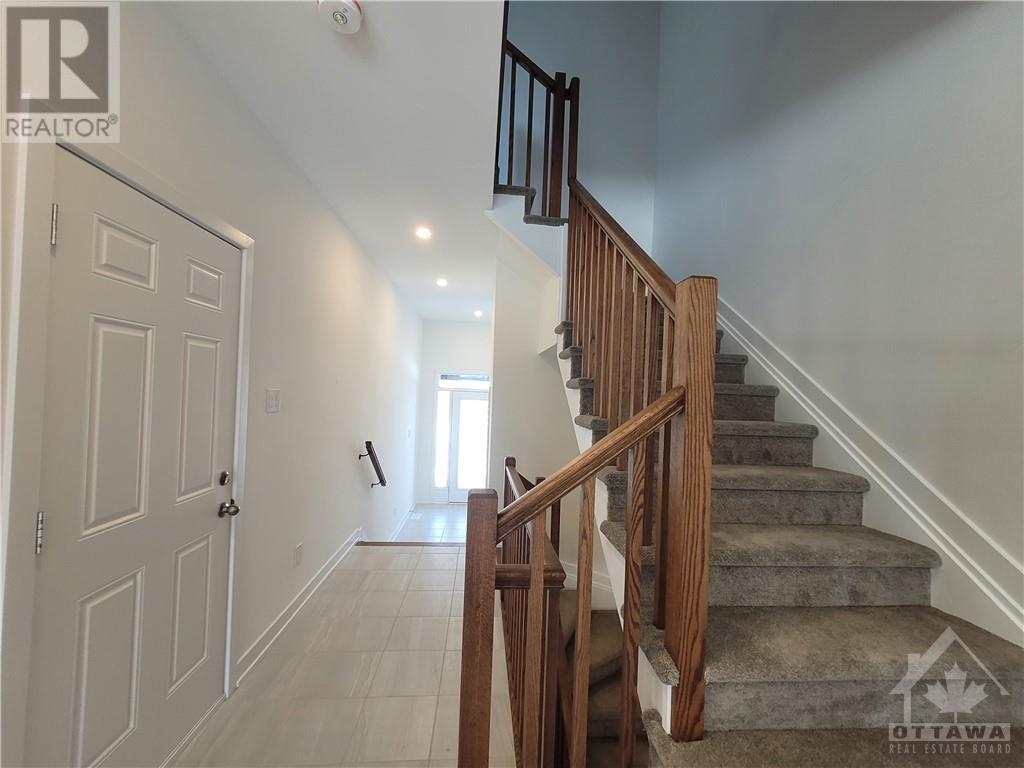32 OVERBERG WAY
Ottawa, Ontario K2S2S9
$639,900
| Bathroom Total | 3 |
| Bedrooms Total | 3 |
| Half Bathrooms Total | 1 |
| Year Built | 2022 |
| Cooling Type | Central air conditioning |
| Flooring Type | Wall-to-wall carpet, Hardwood, Ceramic |
| Heating Type | Forced air |
| Heating Fuel | Natural gas |
| Stories Total | 2 |
| Primary Bedroom | Second level | 13'4" x 12'2" |
| 3pc Ensuite bath | Second level | Measurements not available |
| Other | Second level | Measurements not available |
| 4pc Bathroom | Second level | Measurements not available |
| Bedroom | Second level | 9'8" x 10'6" |
| Bedroom | Second level | 9'5" x 10'6" |
| Storage | Basement | Measurements not available |
| Recreation room | Basement | 11'3" x 20'2" |
| Foyer | Main level | Measurements not available |
| Great room | Main level | 19'4" x 9'7" |
| Kitchen | Main level | 9'7" x 11'7" |
| Dining room | Main level | 9'6" x 9'11" |
| 2pc Bathroom | Main level | Measurements not available |
YOU MAY ALSO BE INTERESTED IN…
Previous
Next





















































