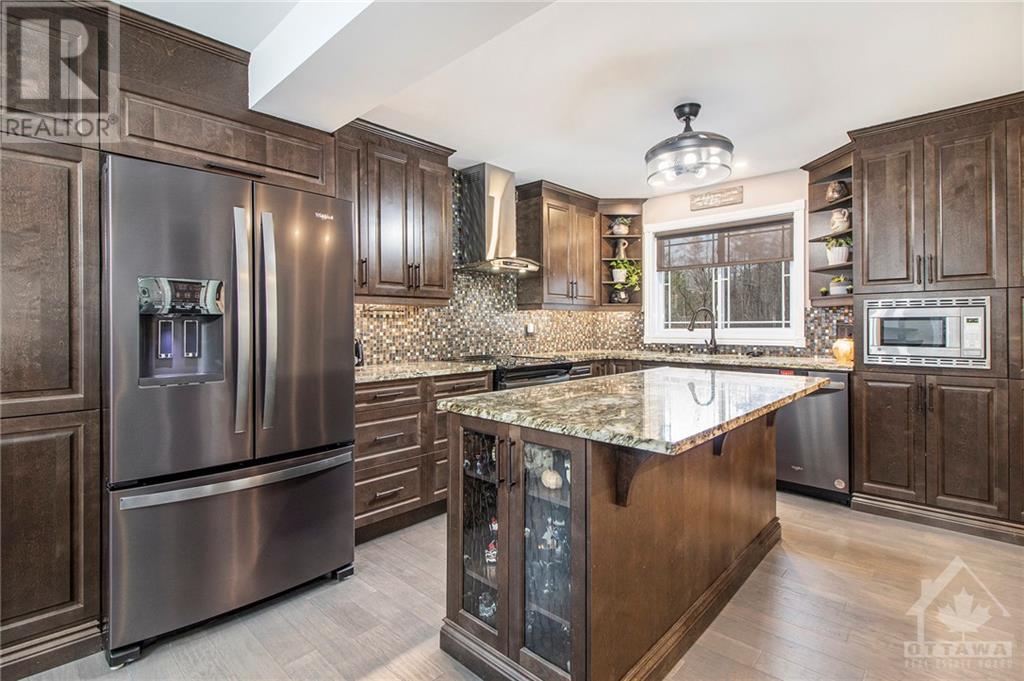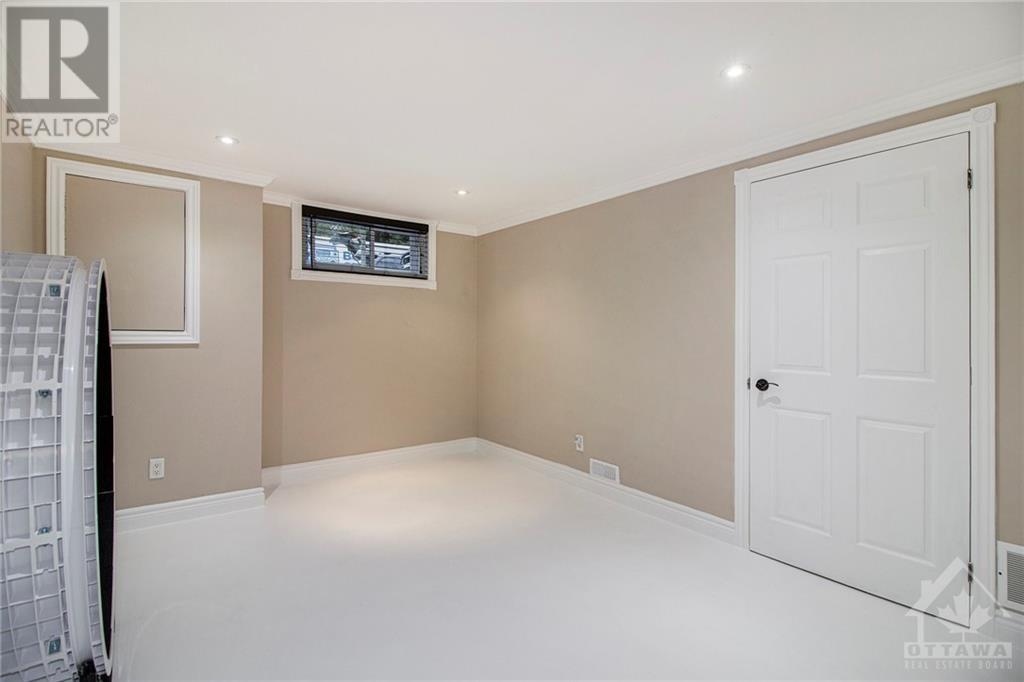3260 BOUVIER ROAD
Hammond, Ontario K0A2A0
$729,900
| Bathroom Total | 2 |
| Bedrooms Total | 3 |
| Half Bathrooms Total | 1 |
| Year Built | 1978 |
| Cooling Type | Central air conditioning |
| Flooring Type | Hardwood, Tile |
| Heating Type | Forced air |
| Heating Fuel | Natural gas |
| Stories Total | 2 |
| Primary Bedroom | Second level | 15'0" x 14'11" |
| Other | Second level | 7'1" x 3'5" |
| Bedroom | Second level | 13'6" x 14'11" |
| Bedroom | Second level | 10'1" x 7'10" |
| 4pc Bathroom | Second level | 11'7" x 9'10" |
| Family room | Basement | 18'5" x 15'7" |
| Other | Basement | 13'6" x 11'0" |
| Storage | Basement | 32'3" x 15'6" |
| Sunroom | Main level | 7'11" x 10'0" |
| Kitchen | Main level | 13'10" x 15'11" |
| Dining room | Main level | 13'10" x 10'11" |
| Living room/Fireplace | Main level | 18'5" x 15'3" |
| Laundry room | Main level | 6'10" x 11'3" |
| 2pc Bathroom | Main level | 6'7" x 3'10" |
YOU MAY ALSO BE INTERESTED IN…
Previous
Next

























































