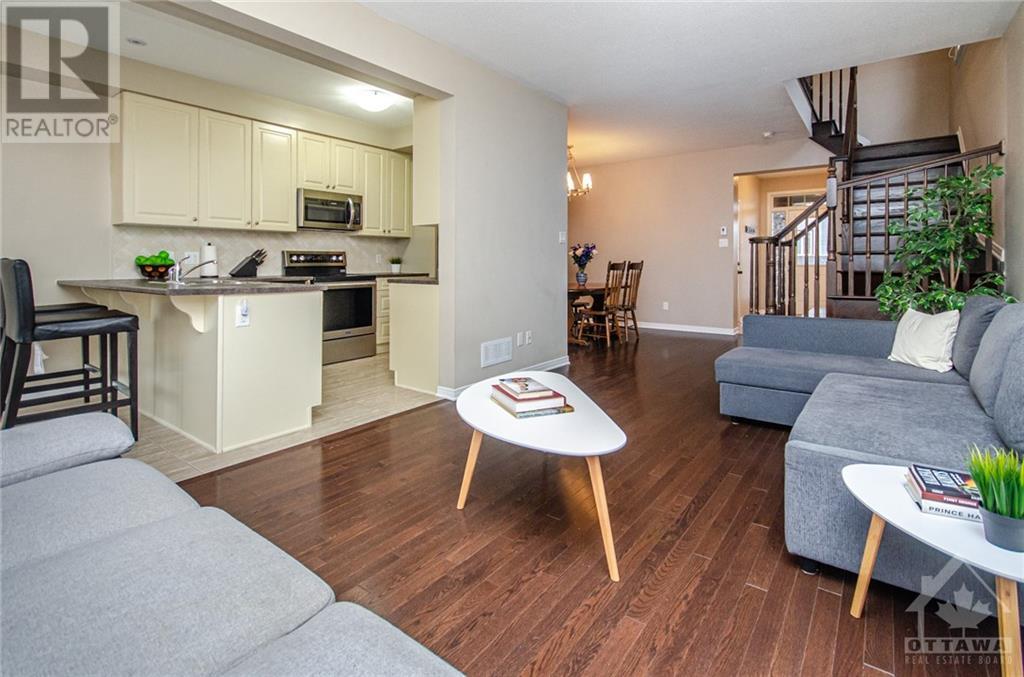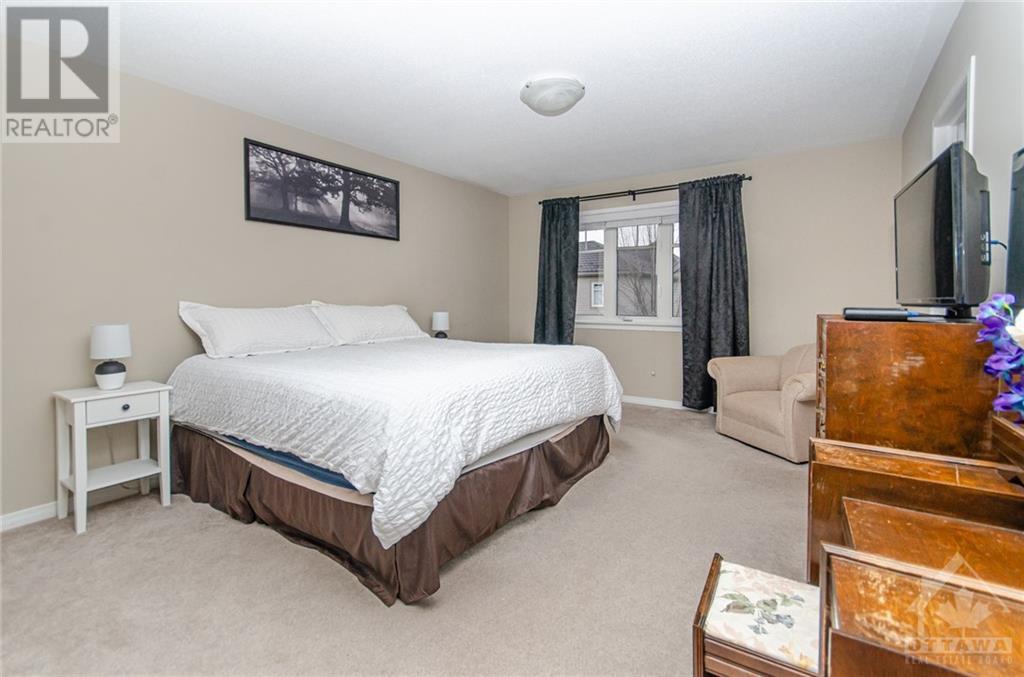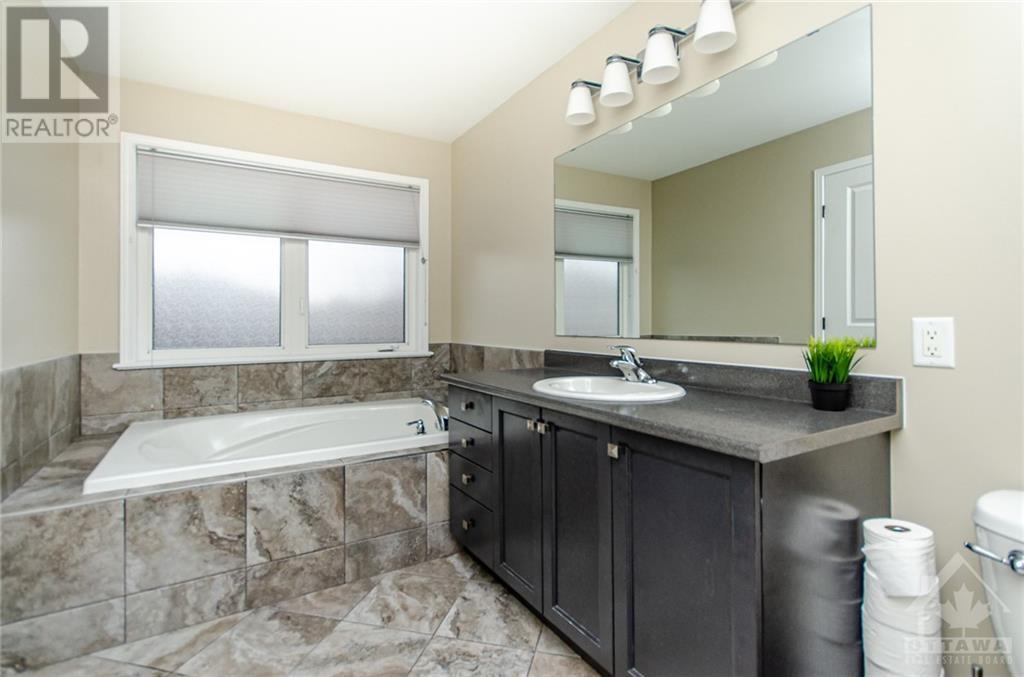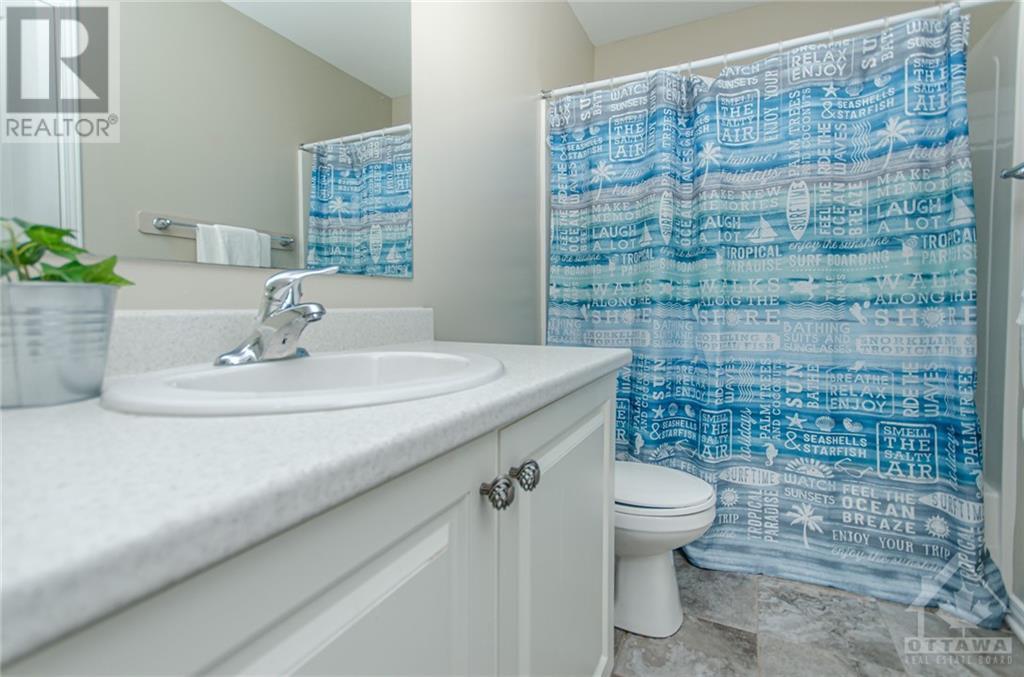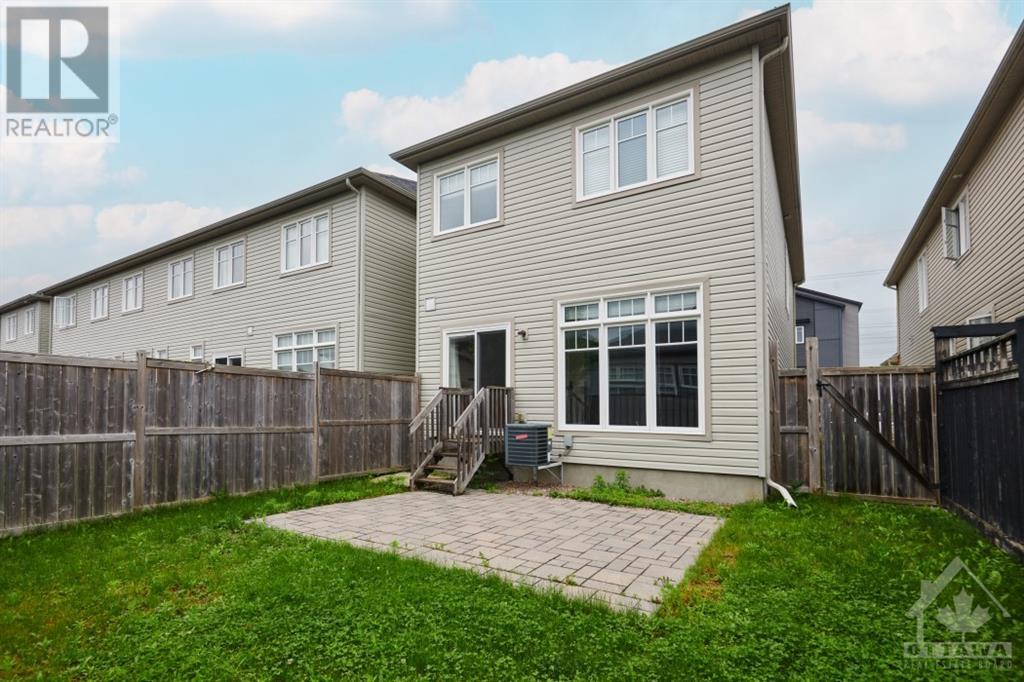259 LIVERY STREET
Ottawa, Ontario K2V0A5
$639,900
| Bathroom Total | 3 |
| Bedrooms Total | 3 |
| Half Bathrooms Total | 1 |
| Year Built | 2013 |
| Cooling Type | Central air conditioning |
| Flooring Type | Wall-to-wall carpet, Hardwood, Tile |
| Heating Type | Forced air |
| Heating Fuel | Natural gas |
| Stories Total | 2 |
| Full bathroom | Second level | Measurements not available |
| 4pc Ensuite bath | Second level | Measurements not available |
| Bedroom | Second level | 11'6" x 9'6" |
| Bedroom | Second level | 11'0" x 9'2" |
| Primary Bedroom | Second level | 16'0" x 12'6" |
| Laundry room | Second level | Measurements not available |
| Other | Second level | Measurements not available |
| Recreation room | Lower level | 18'8" x 14'4" |
| Storage | Lower level | Measurements not available |
| Partial bathroom | Main level | Measurements not available |
| Kitchen | Main level | 11'0" x 8'4" |
| Dining room | Main level | 11'4" x 9'10" |
| Living room | Main level | 16'4" x 10'8" |
| Foyer | Main level | 9'7" x 4'9" |
| Eating area | Main level | 9'4" x 8'0" |
YOU MAY ALSO BE INTERESTED IN…
Previous
Next





