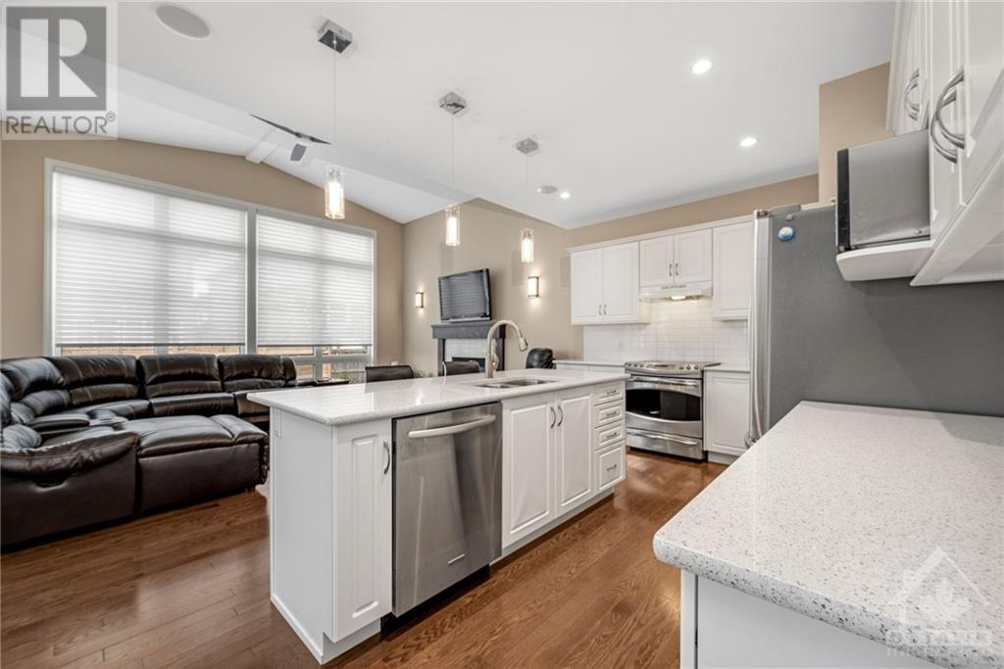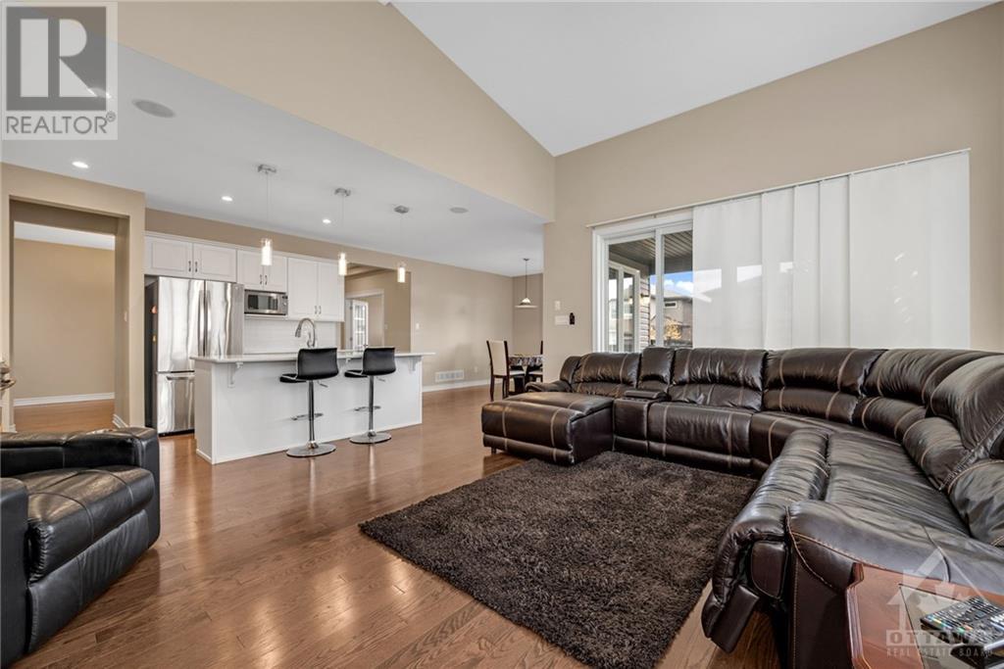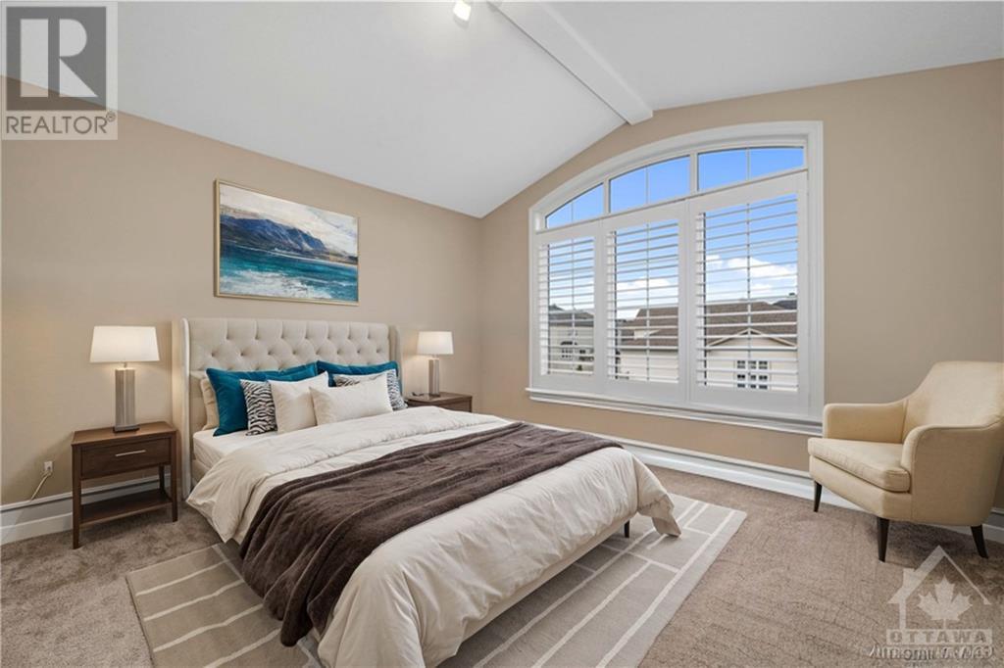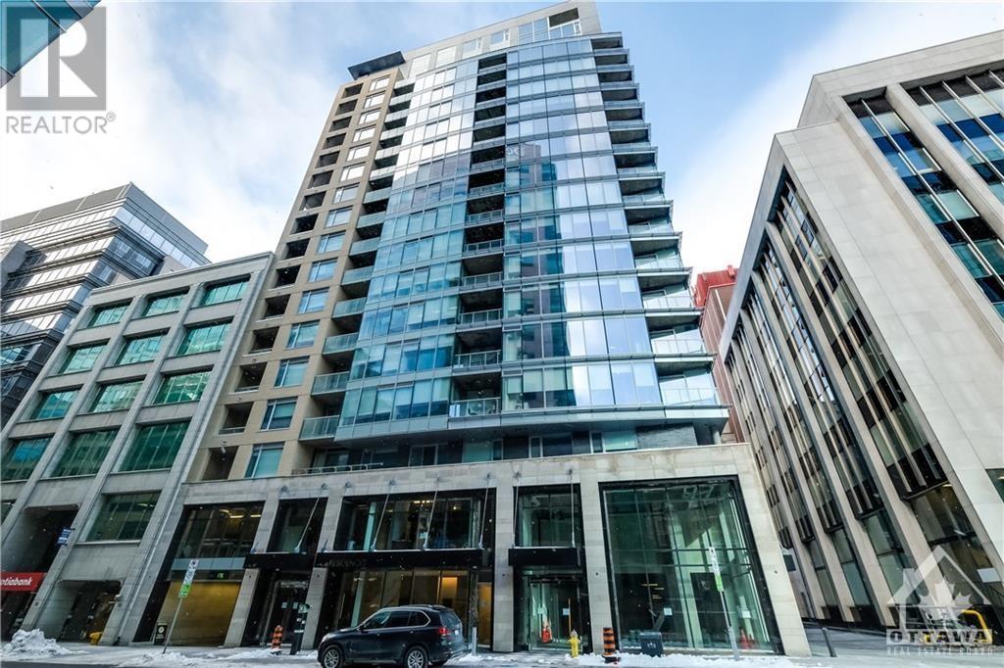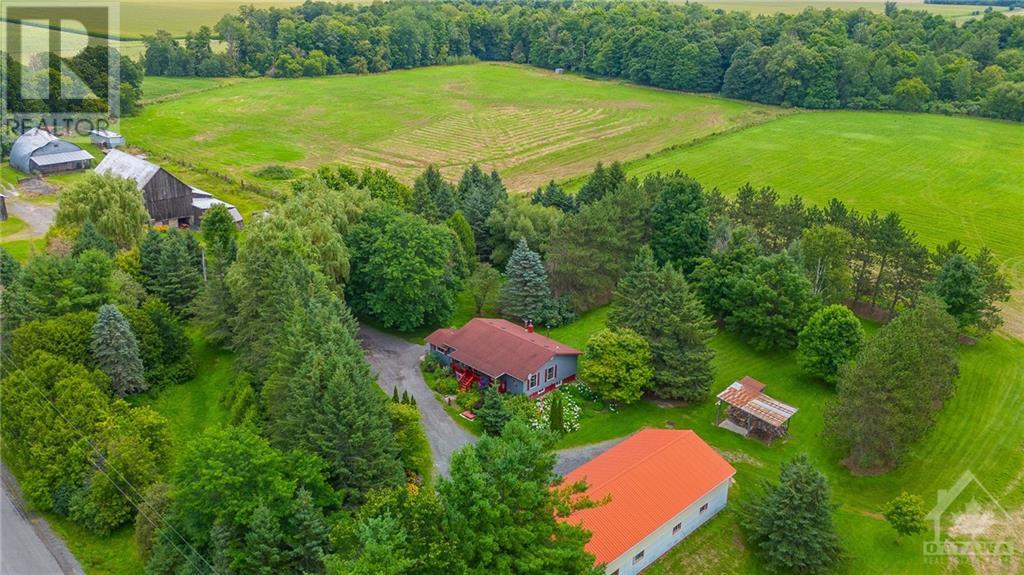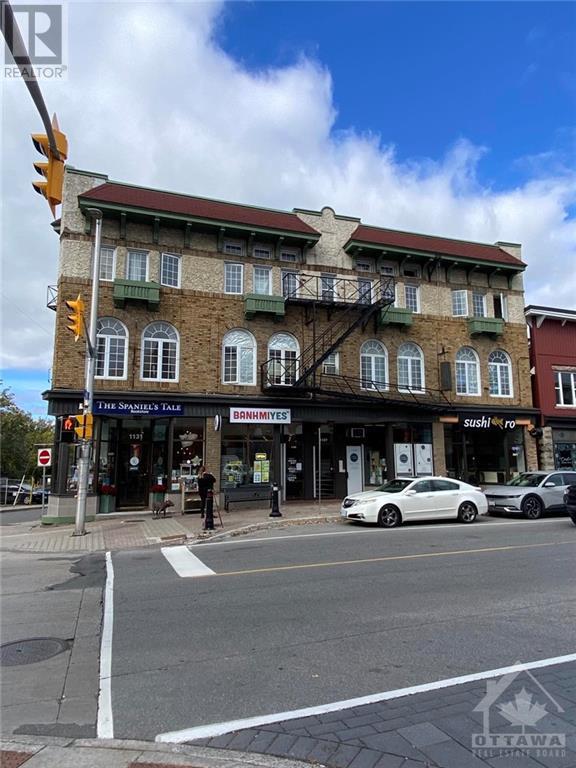243 BALIKUN HEIGHTS
Ottawa, Ontario K2V0A4
$950,000
| Bathroom Total | 3 |
| Bedrooms Total | 4 |
| Half Bathrooms Total | 1 |
| Year Built | 2013 |
| Cooling Type | Central air conditioning |
| Flooring Type | Wall-to-wall carpet, Hardwood, Ceramic |
| Heating Type | Forced air |
| Heating Fuel | Natural gas |
| Stories Total | 2 |
| Primary Bedroom | Second level | 17'5" x 12'0" |
| Other | Second level | 9'0" x 8'0" |
| 5pc Ensuite bath | Second level | 10'0" x 9'8" |
| 4pc Bathroom | Second level | 5'0" x 9'0" |
| Bedroom | Second level | 10'11" x 11'2" |
| Bedroom | Second level | 10'11" x 11'2" |
| Bedroom | Second level | 10'0" x 10'0" |
| Laundry room | Second level | 11'10" x 12'2" |
| Storage | Lower level | Measurements not available |
| Foyer | Main level | 16'11" x 14'0" |
| Dining room | Main level | 12'11" x 10'11" |
| Kitchen | Main level | 13'10" x 10'9" |
| Eating area | Main level | 10'0" x 10'6" |
| Living room | Main level | 17'8" x 13'8" |
| Office | Main level | 9'8" x 10'3" |
| Partial bathroom | Main level | 2'4" x 6'8" |
| Mud room | Main level | 7'5" x 6'3" |
YOU MAY ALSO BE INTERESTED IN…
Previous
Next







