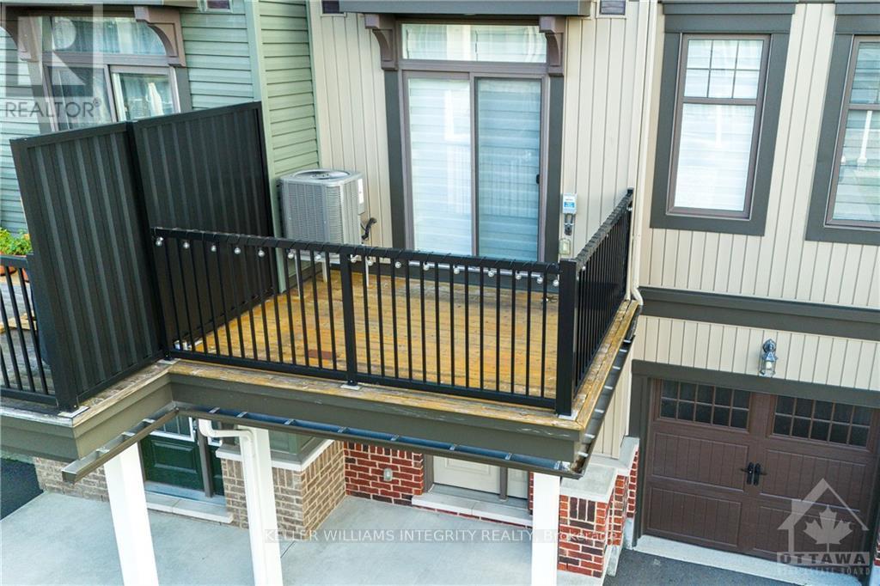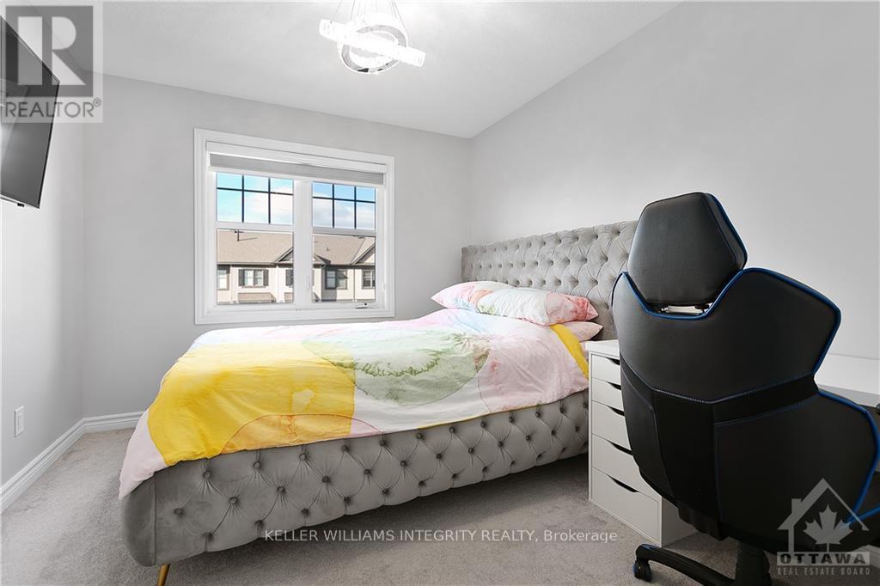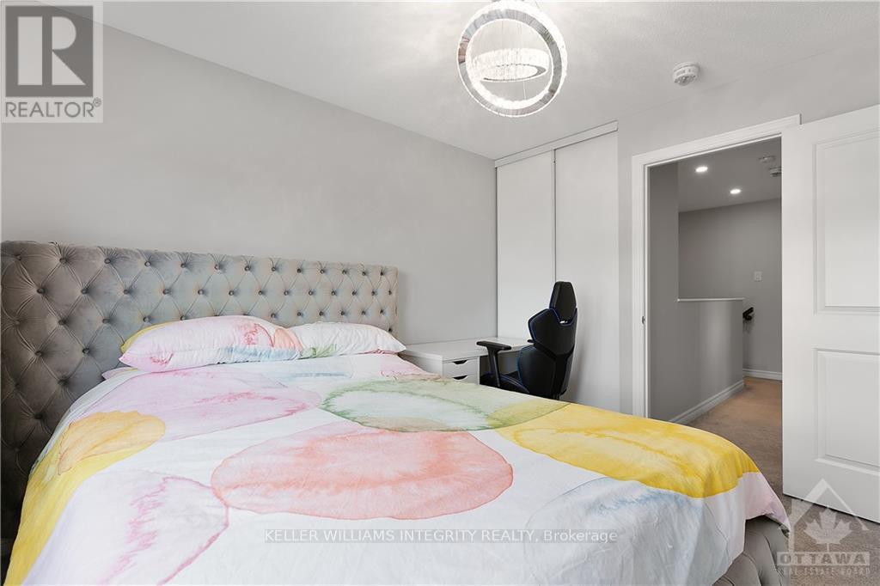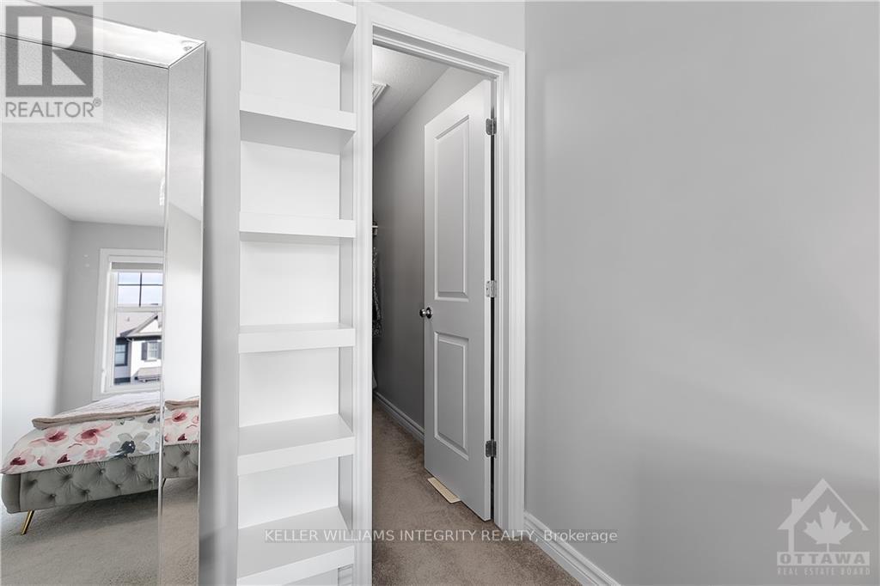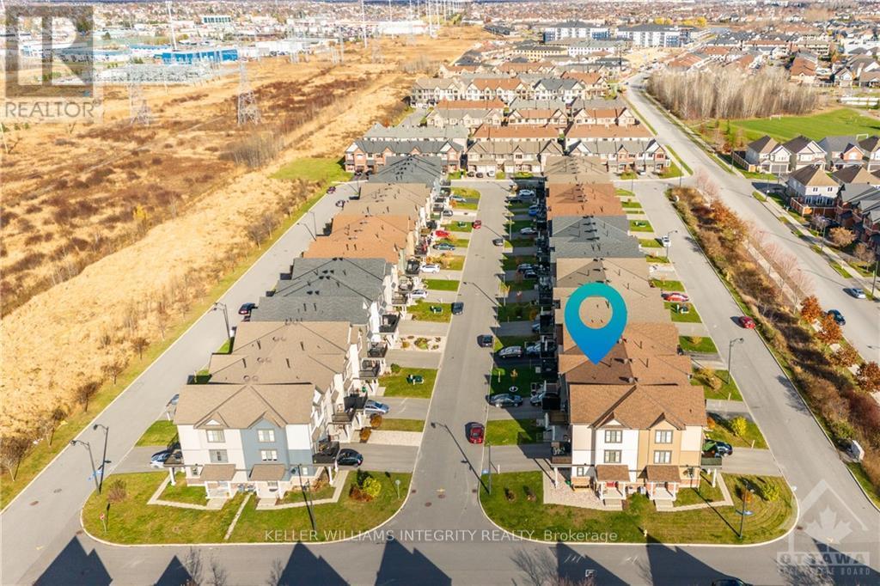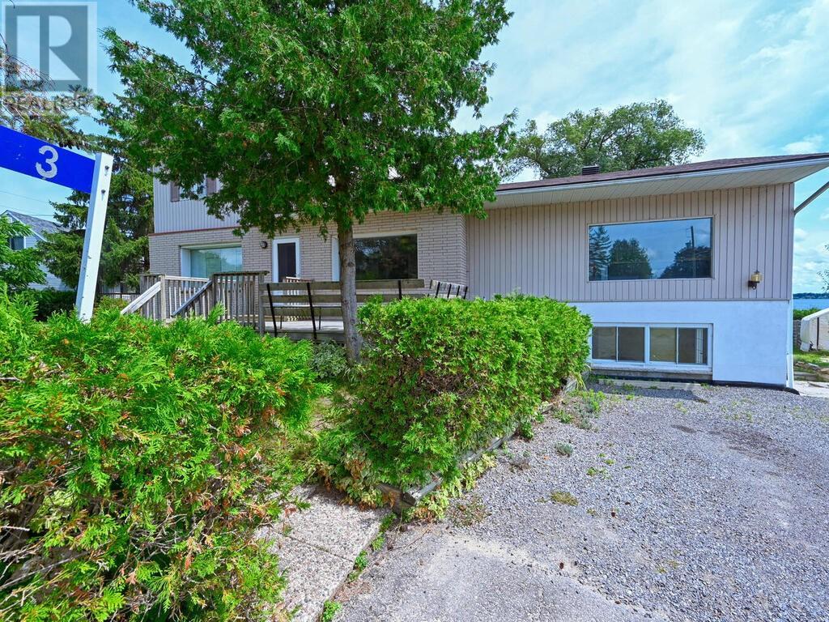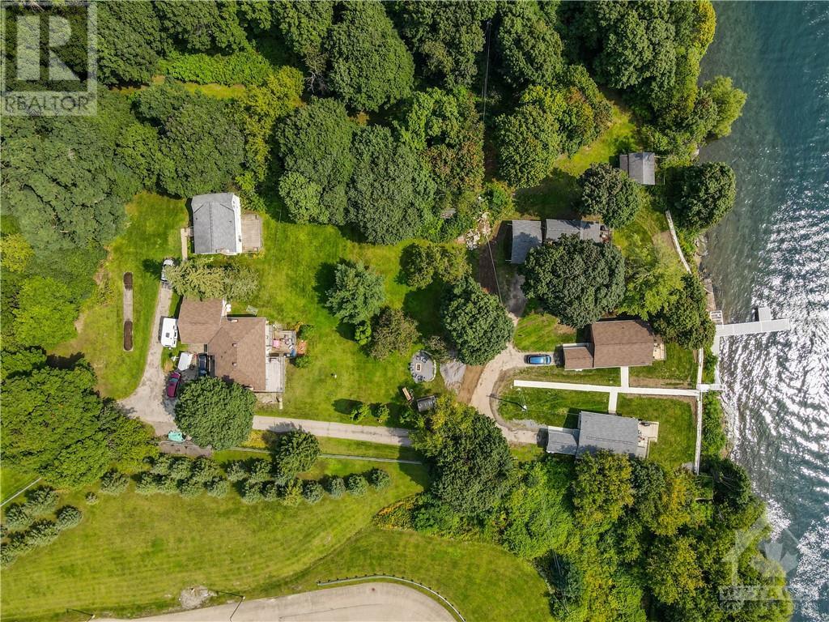303 CITRINE STREET
Ottawa, Ontario K4A1A9
$534,900
| Bathroom Total | 2 |
| Bedrooms Total | 2 |
| Cooling Type | Central air conditioning |
| Heating Type | Forced air |
| Heating Fuel | Natural gas |
| Stories Total | 3 |
| Living room | Second level | 4.16 m x 3.07 m |
| Dining room | Second level | 3.32 m x 2.51 m |
| Bathroom | Second level | Measurements not available |
| Bathroom | Third level | 4.19 m x Measurements not available |
| Bedroom | Third level | 3.27 m x 2.87 m |
| Primary Bedroom | Third level | 4.16 m x 3.65 m |
| Laundry room | Main level | 2.2 m x 1.72 m |
| Foyer | Main level | 2.41 m x 2.13 m |
YOU MAY ALSO BE INTERESTED IN…
Previous
Next







