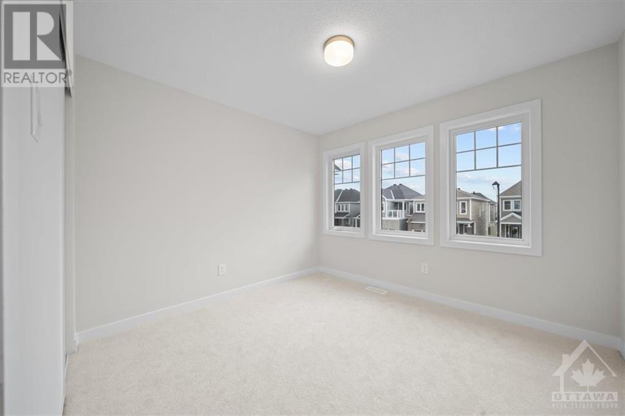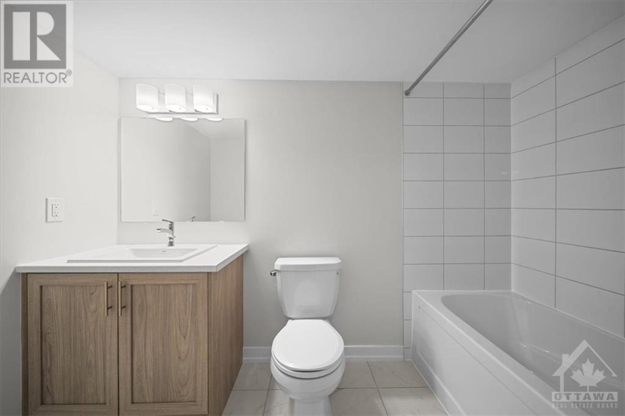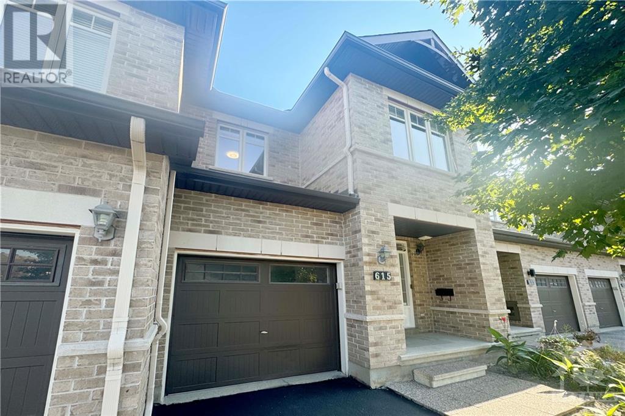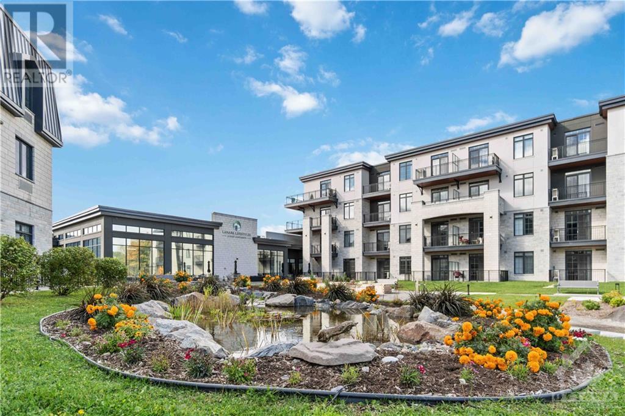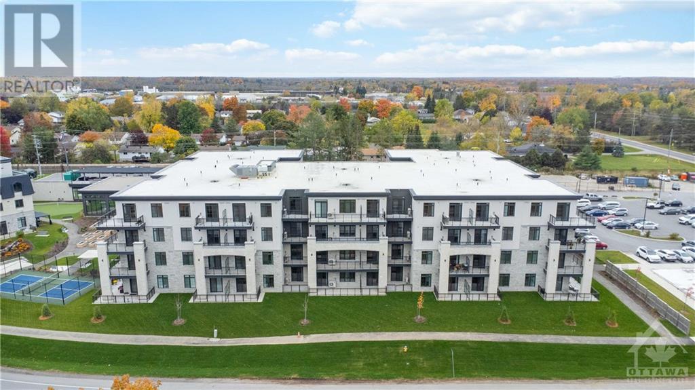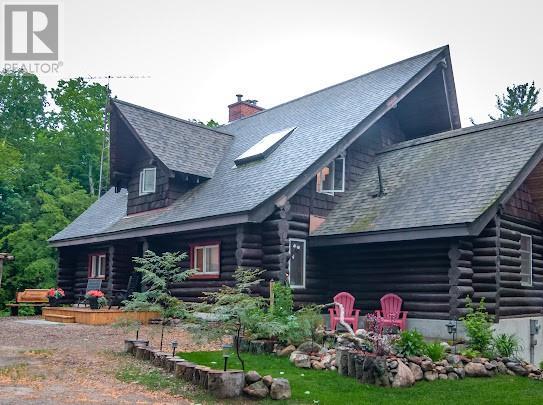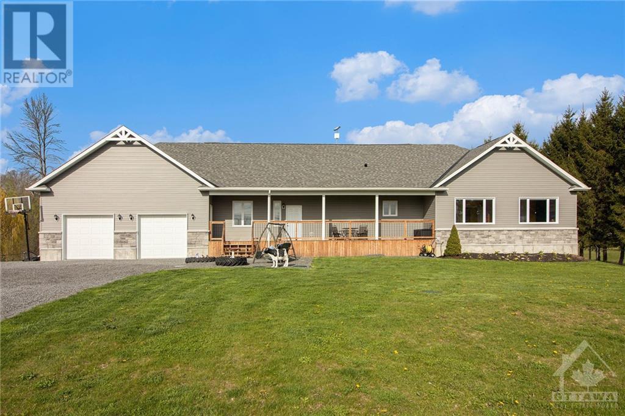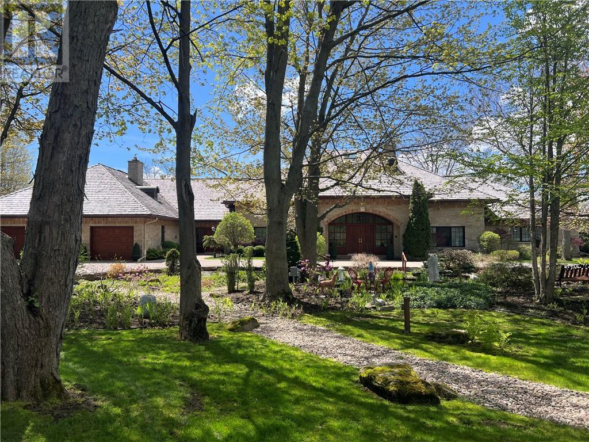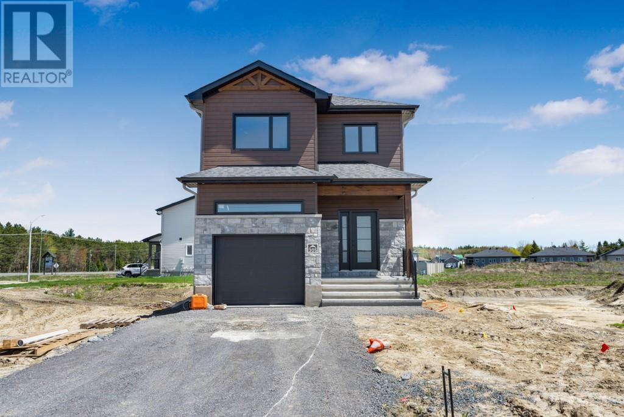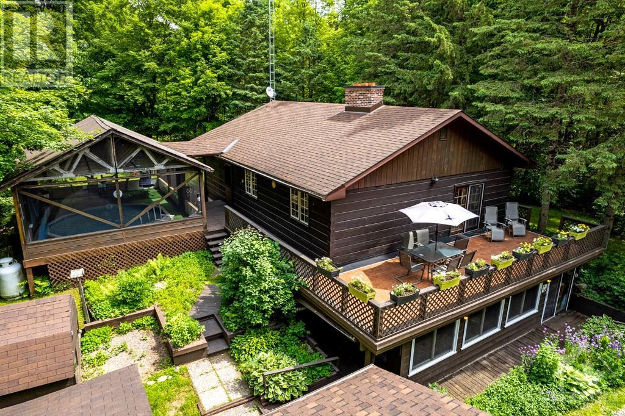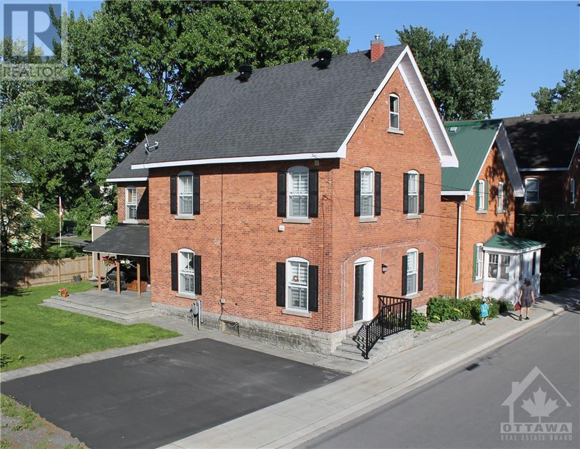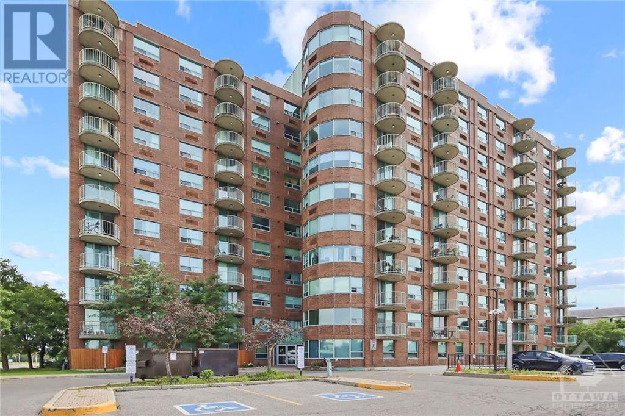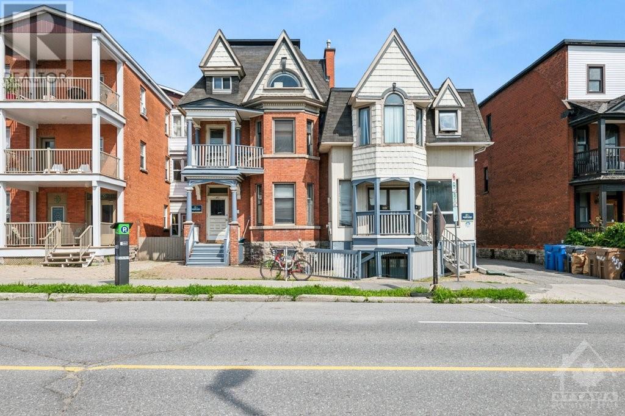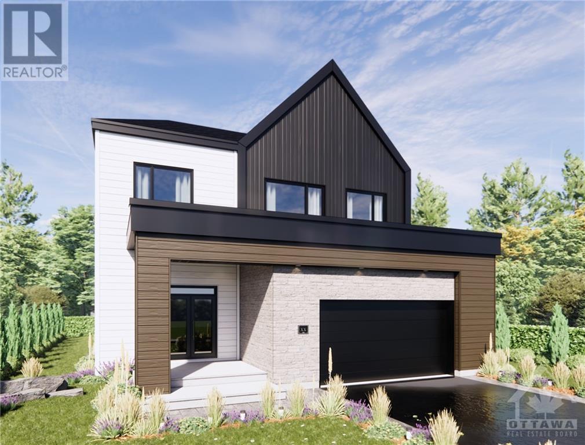74 HACKAMORE CRESCENT
Richmond, Ontario K0A2Z0
$3,295
| Bathroom Total | 4 |
| Bedrooms Total | 4 |
| Half Bathrooms Total | 1 |
| Year Built | 2024 |
| Cooling Type | Central air conditioning |
| Flooring Type | Wall-to-wall carpet, Mixed Flooring, Hardwood, Tile |
| Heating Type | Forced air |
| Heating Fuel | Natural gas |
| Stories Total | 2 |
| Primary Bedroom | Second level | 14'9" x 14'10" |
| Bedroom | Second level | 11'8" x 10'7" |
| Bedroom | Second level | 11'0" x 10'1" |
| Bedroom | Second level | 10'6" x 10'0" |
| Loft | Second level | 17'7" x 7'2" |
| Recreation room | Basement | 26'11" x 17'2" |
| Dining room | Main level | 11'0" x 12'0" |
| Kitchen | Main level | 13'6" x 17'0" |
| Great room | Main level | 14'2" x 18'0" |
YOU MAY ALSO BE INTERESTED IN…
Previous
Next





















