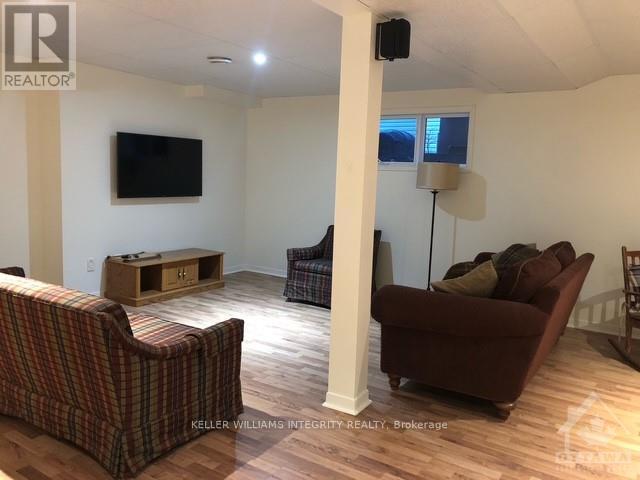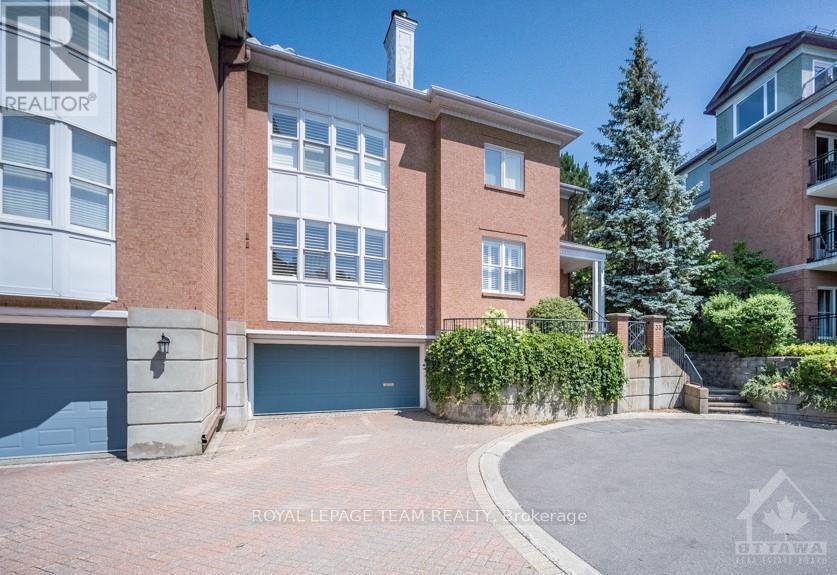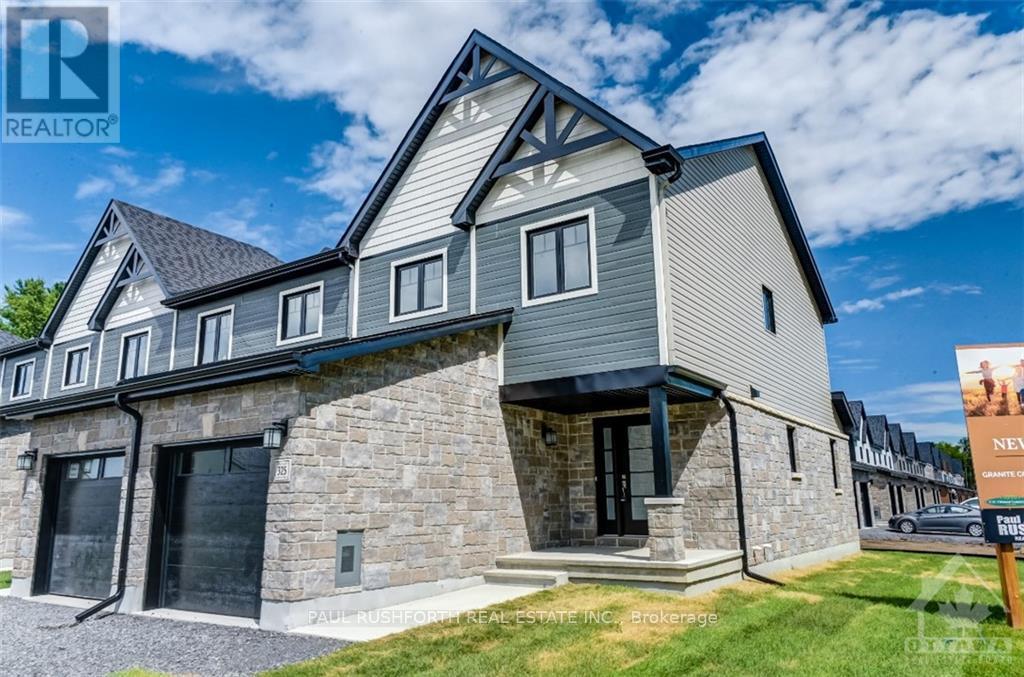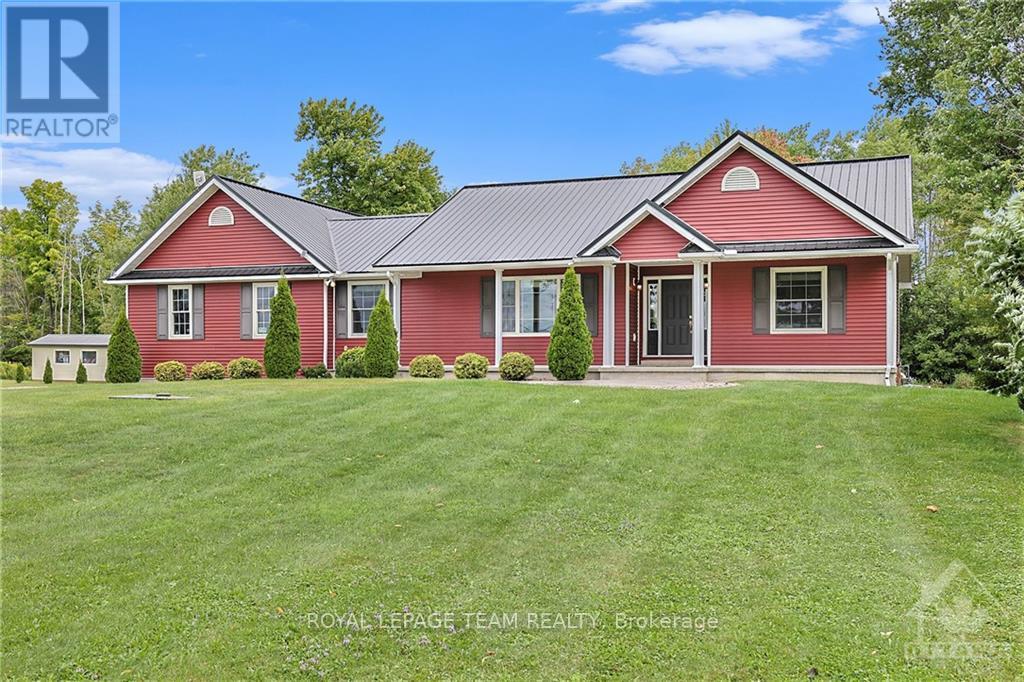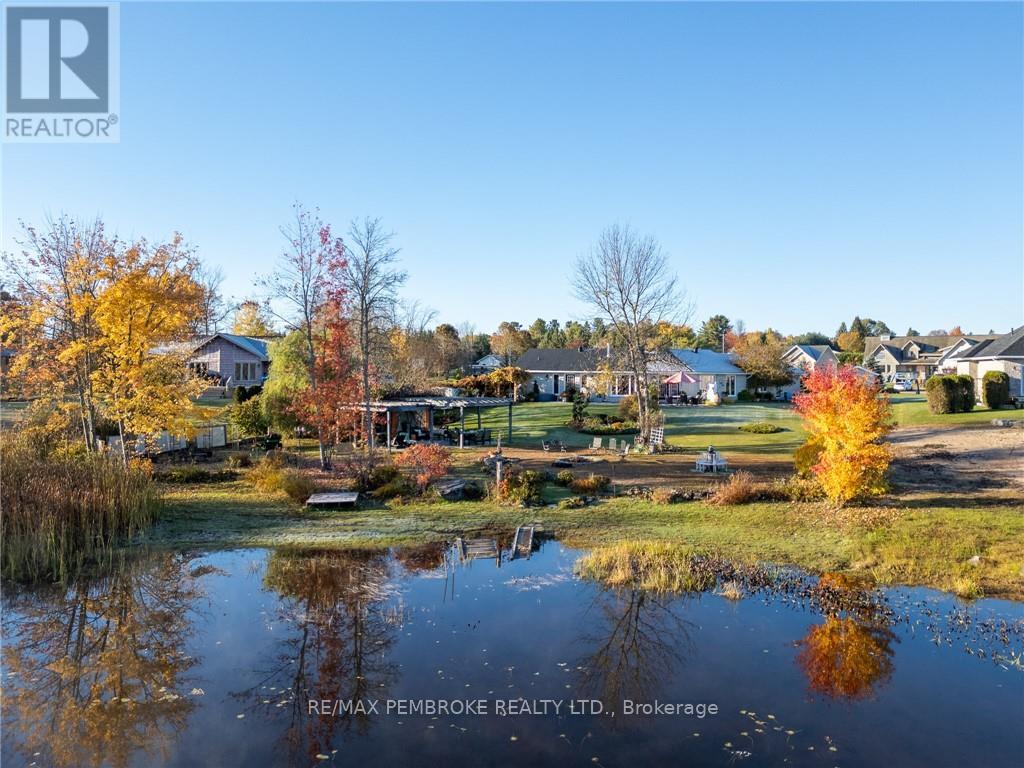2552 WOODS STREET
Clarence-Rockland, Ontario K4K1J2
$2,900
| Bathroom Total | 2 |
| Bedrooms Total | 2 |
| Cooling Type | Central air conditioning |
| Heating Type | Forced air |
| Heating Fuel | Natural gas |
| Stories Total | 1 |
| Bathroom | Basement | 1.98 m x 3.14 m |
| Bedroom | Basement | 3.93 m x 3.42 m |
| Den | Basement | 1.98 m x 3.22 m |
| Recreational, Games room | Basement | 7.51 m x 5.96 m |
| Kitchen | Main level | 3.3 m x 3.47 m |
| Dining room | Main level | 2.97 m x 3.63 m |
| Living room | Main level | 5.91 m x 4.97 m |
| Laundry room | Main level | Measurements not available |
| Primary Bedroom | Main level | 5.53 m x 4.64 m |
| Bathroom | Main level | 3.22 m x 3.47 m |
| Foyer | Main level | 2.2 m x 3.65 m |
YOU MAY ALSO BE INTERESTED IN…
Previous
Next












