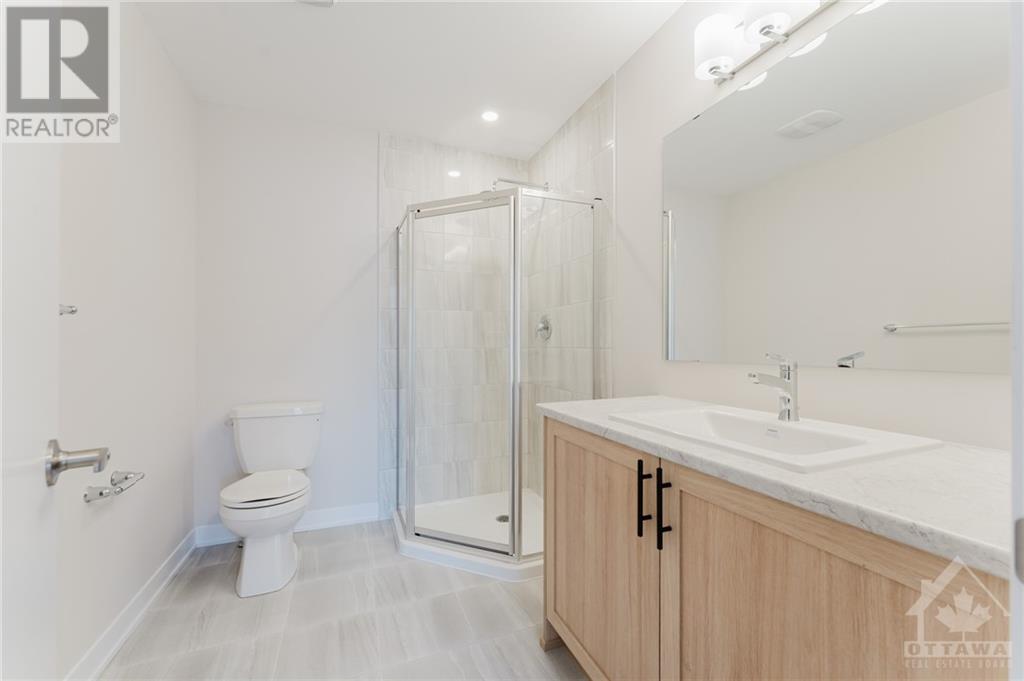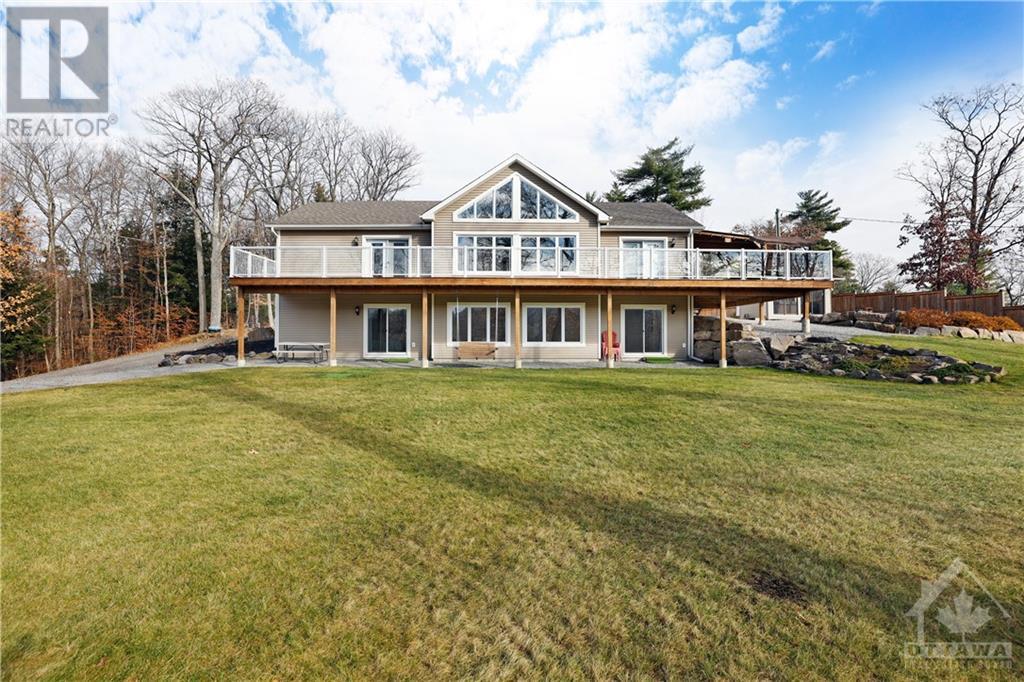171 BEEBALM CRESCENT
Ottawa, Ontario K2J6C6
$2,350
| Bathroom Total | 3 |
| Bedrooms Total | 3 |
| Half Bathrooms Total | 1 |
| Year Built | 2024 |
| Cooling Type | Central air conditioning |
| Flooring Type | Wall-to-wall carpet, Laminate, Tile |
| Heating Type | Forced air |
| Heating Fuel | Natural gas |
| Stories Total | 3 |
| Primary Bedroom | Second level | 10'1" x 14'0" |
| Bedroom | Second level | 9'0" x 11'4" |
| Bedroom | Lower level | 11'6" x 10'6" |
| Other | Lower level | 13'5" x 8'3" |
| Living room/Dining room | Main level | 12'0" x 17'4" |
| Kitchen | Main level | 12'0" x 8'6" |
YOU MAY ALSO BE INTERESTED IN…
Previous
Next
























































