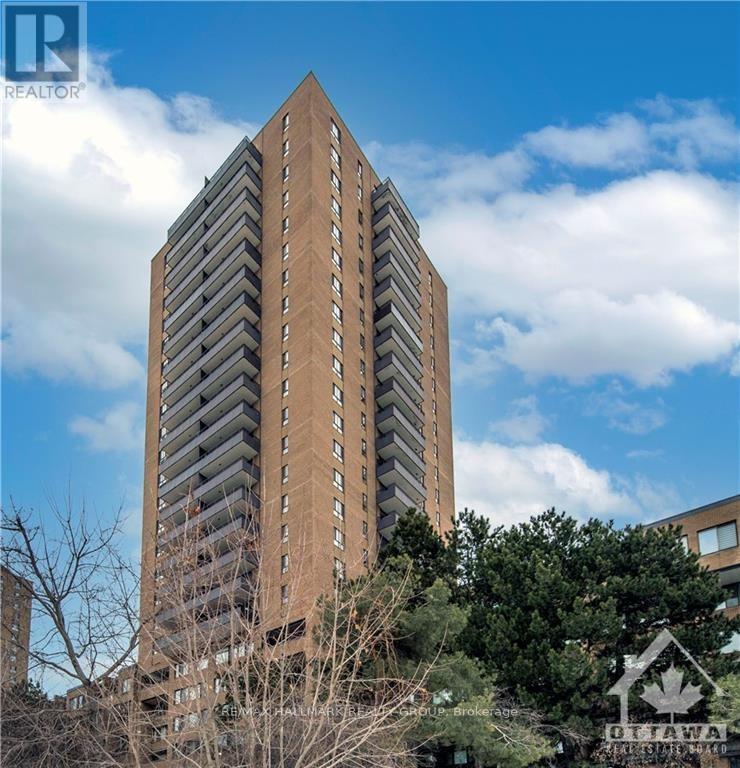67 MAIZE STREET
Ottawa, Ontario K2S2T4
$716,263
| Bathroom Total | 3 |
| Bedrooms Total | 3 |
| Cooling Type | Central air conditioning, Air exchanger |
| Heating Type | Forced air |
| Heating Fuel | Natural gas |
| Stories Total | 2 |
| Laundry room | Second level | Measurements not available |
| Loft | Second level | 3.86 m x 3.35 m |
| Primary Bedroom | Second level | 3.09 m x 5.23 m |
| Bathroom | Second level | Measurements not available |
| Bedroom | Second level | 2.79 m x 3.04 m |
| Bedroom | Second level | 2.99 m x 4.01 m |
| Bathroom | Second level | Measurements not available |
| Recreational, Games room | Basement | 5.89 m x 6.4 m |
| Bathroom | Main level | Measurements not available |
| Great room | Main level | 5.89 m x 3.65 m |
| Living room | Main level | 3.04 m x 5 m |
| Dining room | Main level | 2.84 m x 3.04 m |
| Kitchen | Main level | 3.25 m x 3.65 m |
YOU MAY ALSO BE INTERESTED IN…
Previous
Next

























































