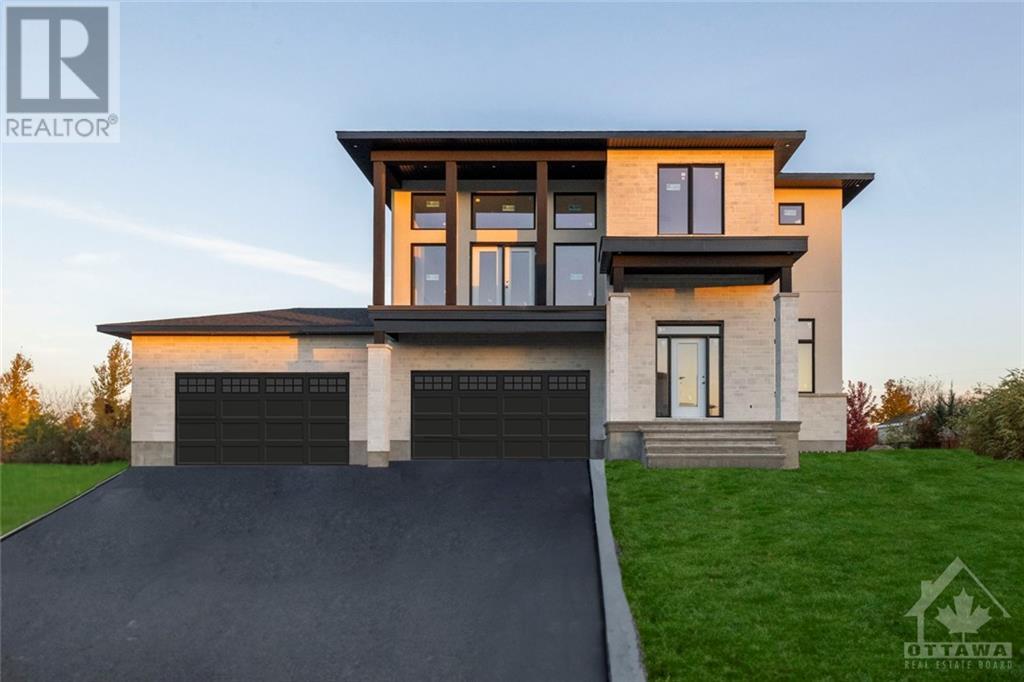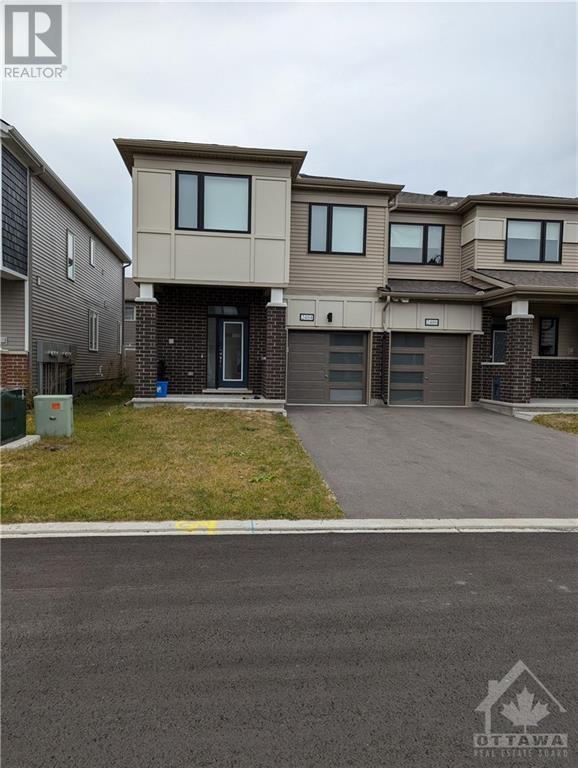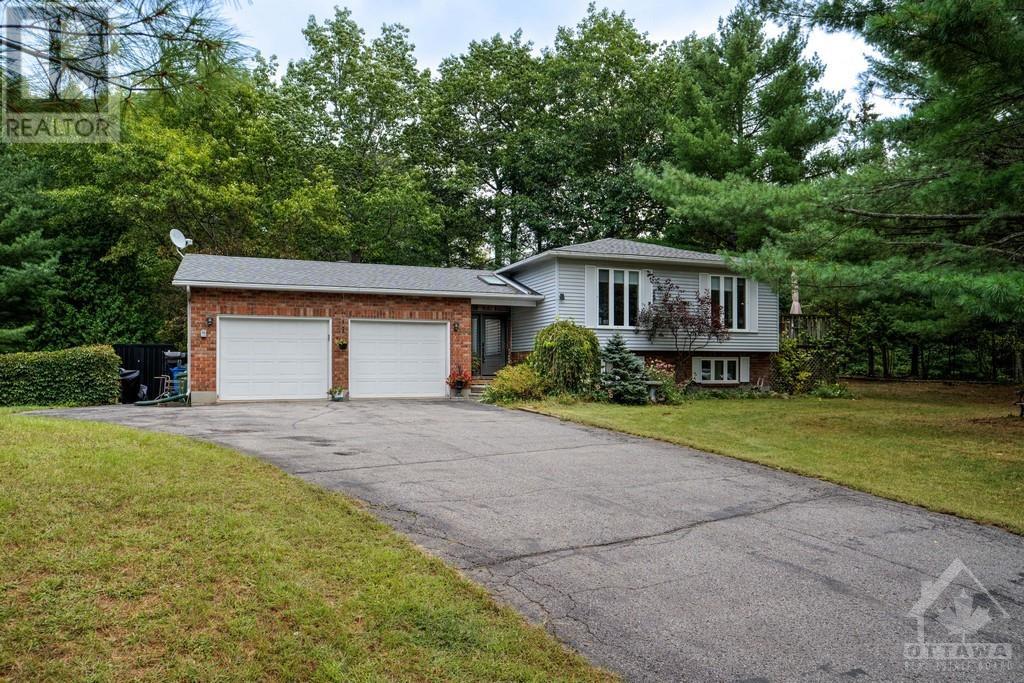265 POULIN AVENUE UNIT#1102
Ottawa, Ontario K2B7Y8
$2,300
| Bathroom Total | 1 |
| Bedrooms Total | 2 |
| Half Bathrooms Total | 0 |
| Year Built | 1973 |
| Cooling Type | Central air conditioning |
| Flooring Type | Hardwood, Tile |
| Heating Type | Forced air |
| Heating Fuel | Electric |
| Stories Total | 1 |
| Living room | Main level | 11'1" x 20'1" |
| Eating area | Main level | 8'2" x 9'2" |
| Bedroom | Main level | 9'6" x 12'1" |
| Primary Bedroom | Main level | 10'9" x 15'7" |
| Kitchen | Main level | 7'10" x 10'5" |
| 4pc Bathroom | Main level | Measurements not available |
YOU MAY ALSO BE INTERESTED IN…
Previous
Next










































