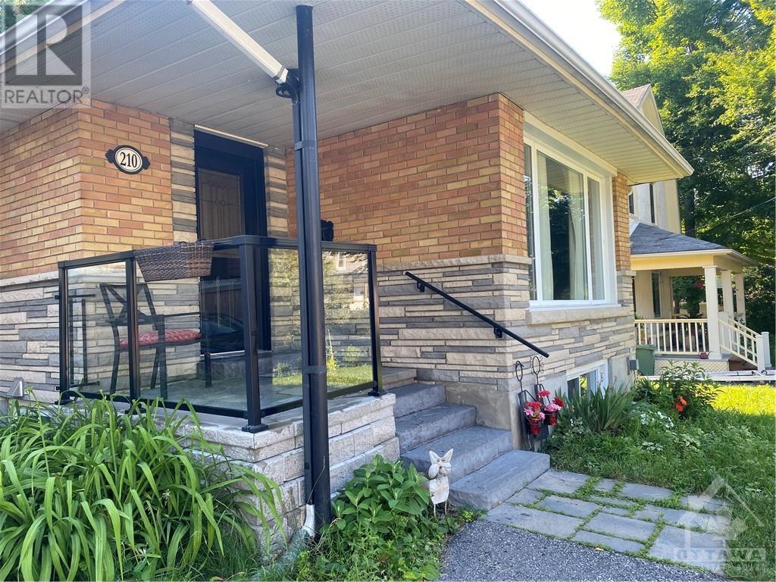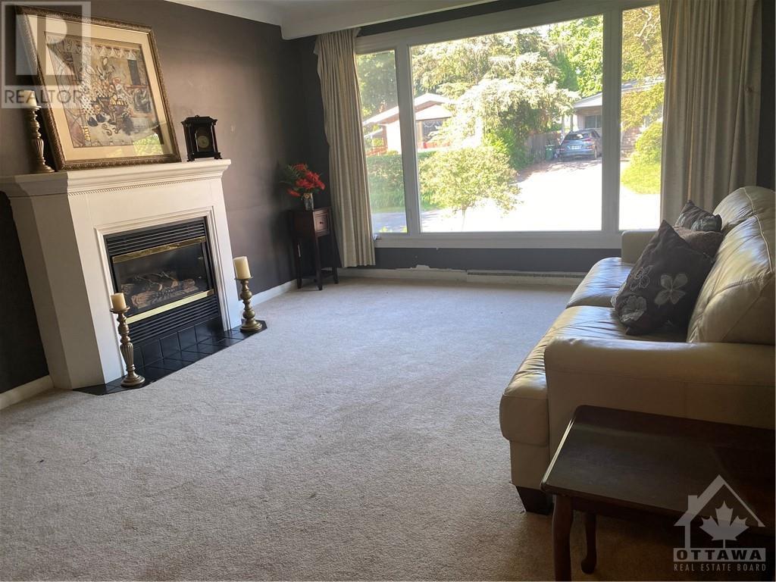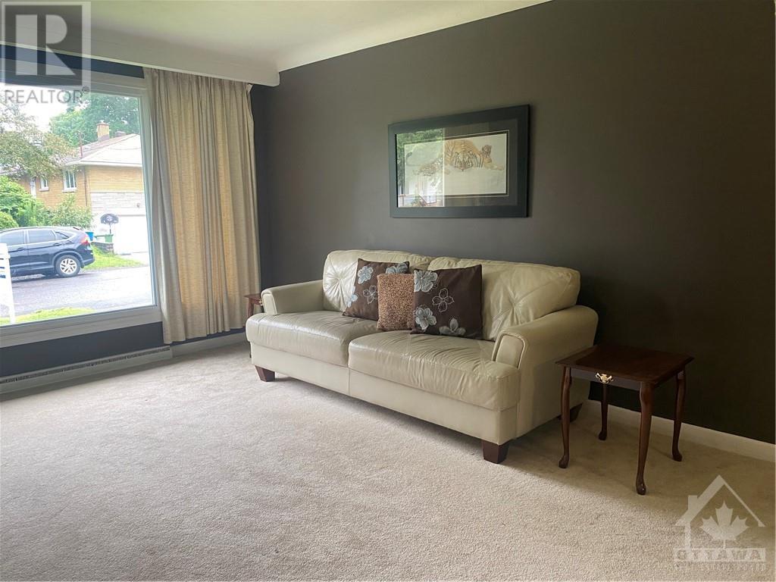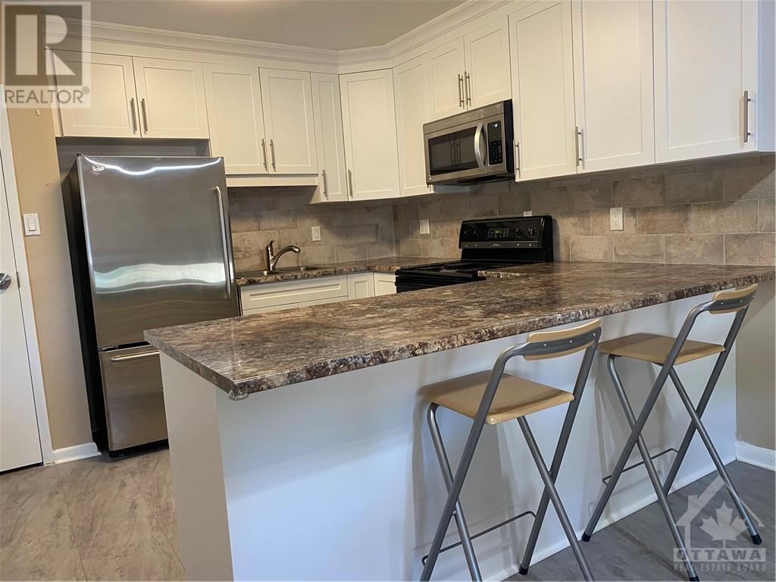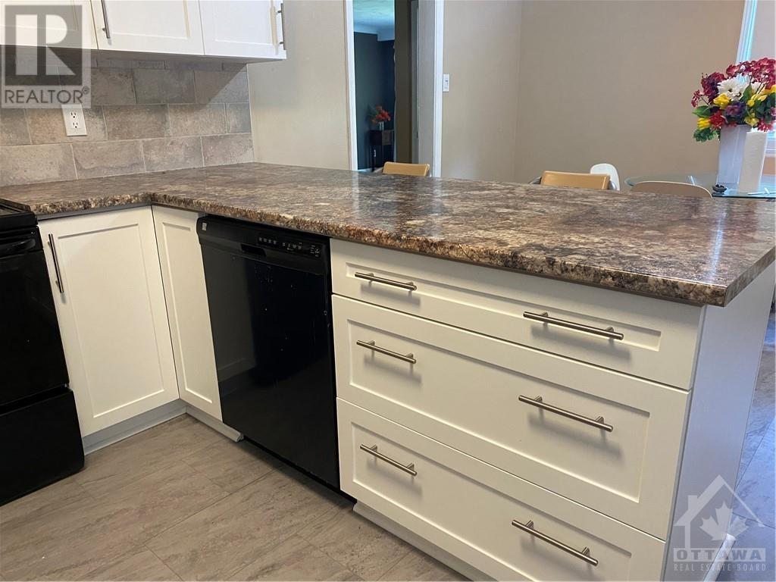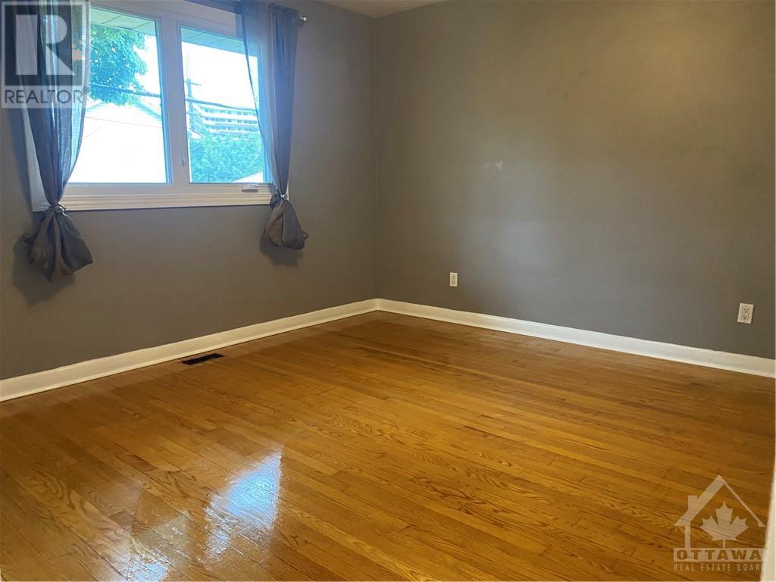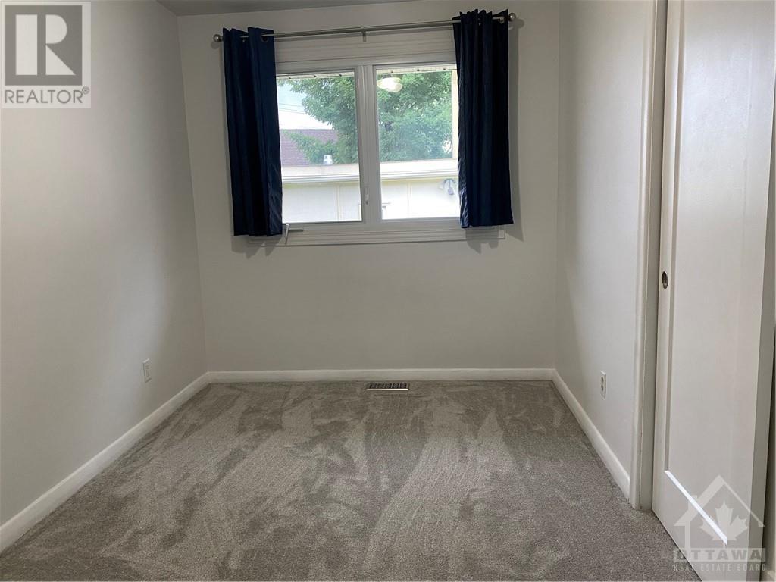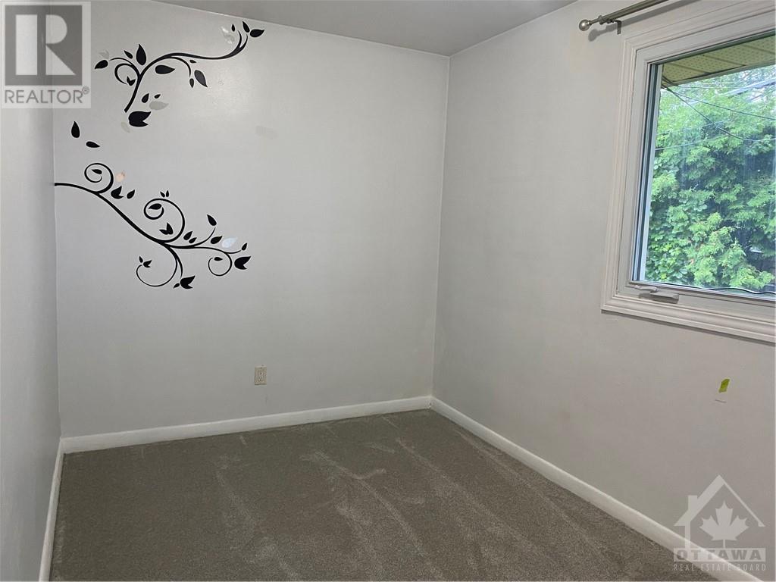210 HARCOURT AVENUE
Ottawa, Ontario K2B5C3
$799,800
| Bathroom Total | 2 |
| Bedrooms Total | 6 |
| Half Bathrooms Total | 0 |
| Year Built | 1958 |
| Cooling Type | Central air conditioning |
| Flooring Type | Wall-to-wall carpet, Hardwood, Laminate |
| Heating Type | Forced air |
| Heating Fuel | Natural gas |
| Stories Total | 1 |
| Storage | Basement | 7'2" x 5'11" |
| Utility room | Basement | 28'3" x 17'7" |
| Storage | Basement | 7'4" x 5'0" |
| Laundry room | Basement | Measurements not available |
| Utility room | Basement | 22'7" x 28'3" |
| Foyer | Main level | Measurements not available |
| Living room/Fireplace | Main level | 17'10" x 12'5" |
| Dining room | Main level | 11'10" x 9'4" |
| Kitchen | Main level | 11'9" x 9'4" |
| Primary Bedroom | Main level | 12'4" x 12'1" |
| Bedroom | Main level | 12'5" x 7'9" |
| Bedroom | Main level | 12'5" x 7'10" |
| Bedroom | Main level | 12'6" x 7'9" |
| 4pc Bathroom | Main level | 8'9" x 4'11" |
| Living room | Secondary Dwelling Unit | 13'1" x 10'5" |
| Kitchen | Secondary Dwelling Unit | 13'7" x 7'10" |
| Primary Bedroom | Secondary Dwelling Unit | 13'1" x 12'1" |
| Bedroom | Secondary Dwelling Unit | 13'1" x 8'0" |
| 4pc Bathroom | Secondary Dwelling Unit | 7'1" x 4'11" |
YOU MAY ALSO BE INTERESTED IN…
Previous
Next



