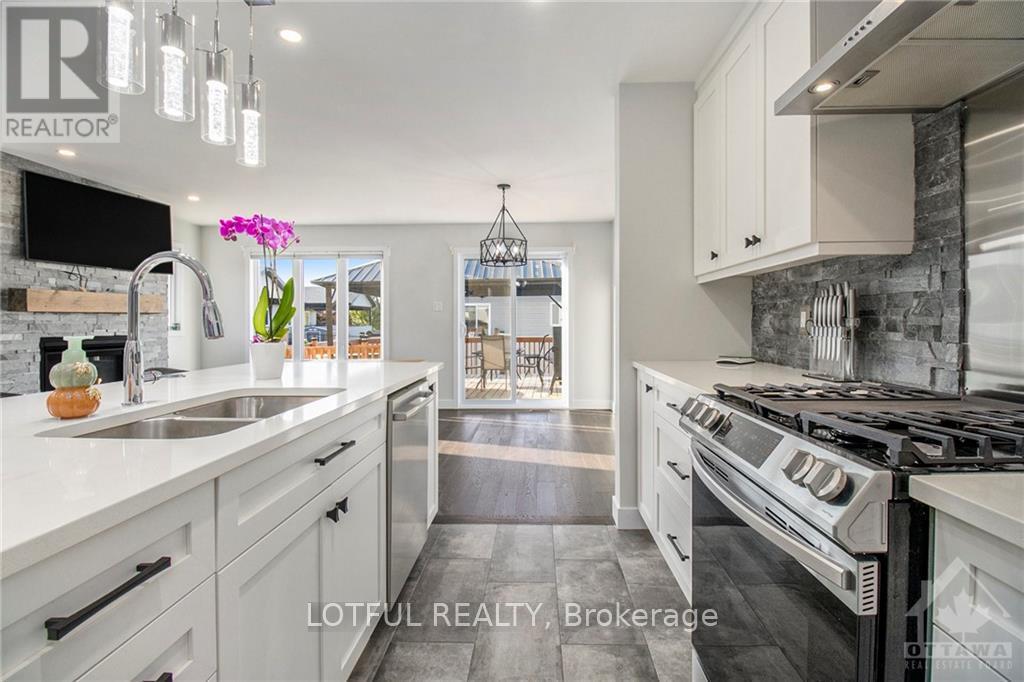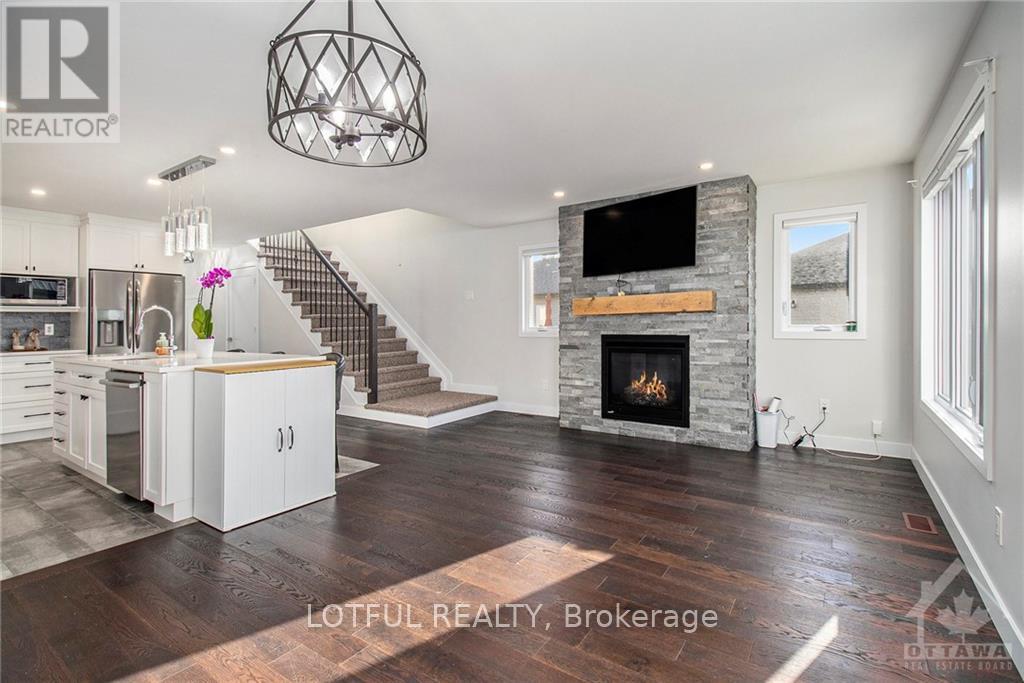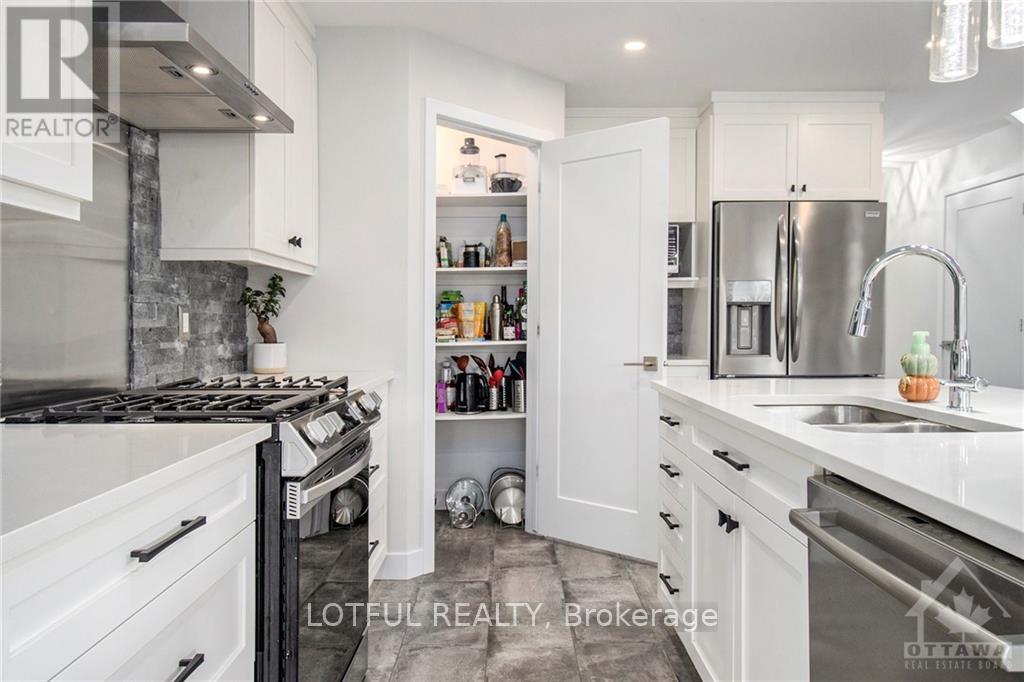5A FLAGSTONE PRIVATE LANE
North Stormont, Ontario K0A1R0
$489,900
| Bathroom Total | 3 |
| Bedrooms Total | 3 |
| Half Bathrooms Total | 1 |
| Cooling Type | Central air conditioning |
| Heating Type | Forced air |
| Heating Fuel | Natural gas |
| Stories Total | 2 |
| Laundry room | Second level | 2.79 m x 1.6 m |
| Bedroom | Second level | 3.04 m x 4.49 m |
| Bedroom | Second level | 2.23 m x 2.76 m |
| Primary Bedroom | Second level | 3.65 m x 4.97 m |
| Bathroom | Second level | 1.9 m x 2.51 m |
| Bathroom | Second level | 1.65 m x 3.58 m |
| Other | Second level | 2.48 m x 1.32 m |
| Kitchen | Main level | 4.44 m x 4.74 m |
| Living room | Main level | 5.41 m x 3.81 m |
| Pantry | Main level | 1.27 m x 1.19 m |
| Bathroom | Main level | 0.96 m x 1.75 m |
| Foyer | Main level | 1.52 m x 3.27 m |
YOU MAY ALSO BE INTERESTED IN…
Previous
Next





















































