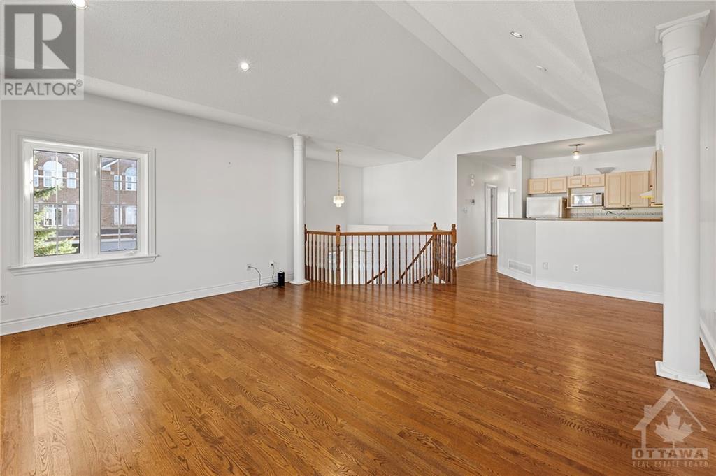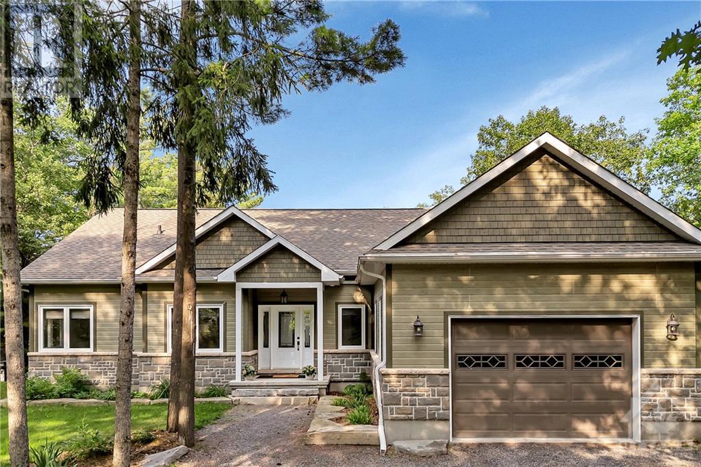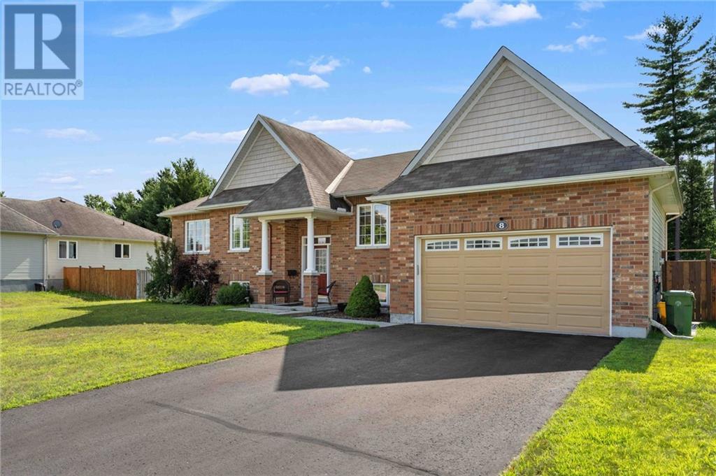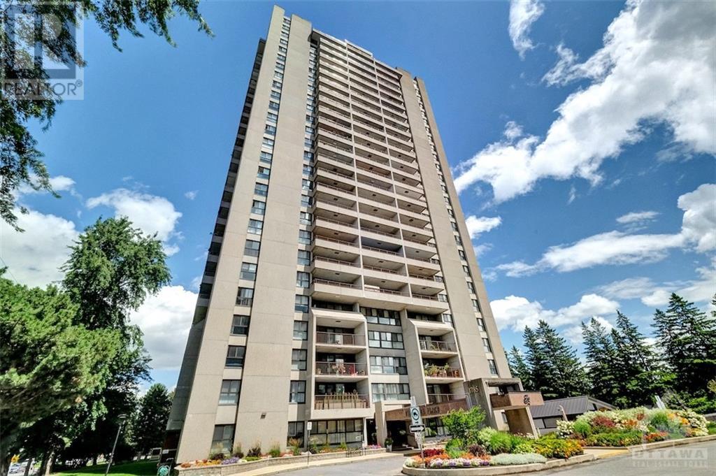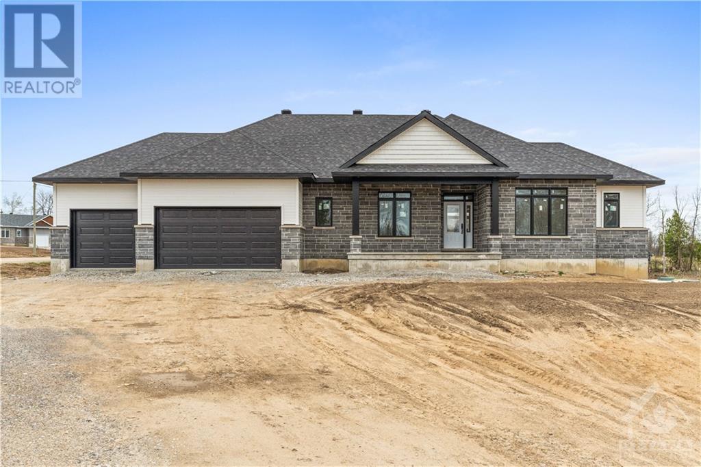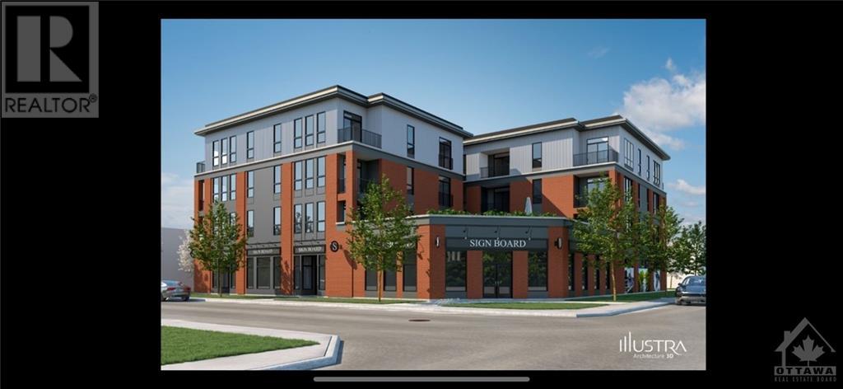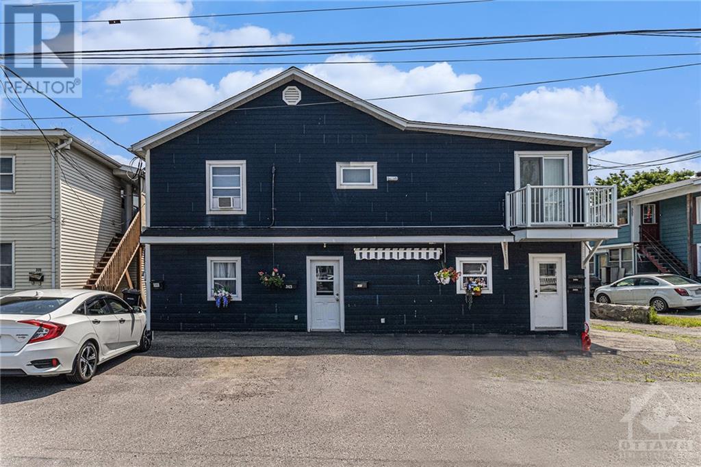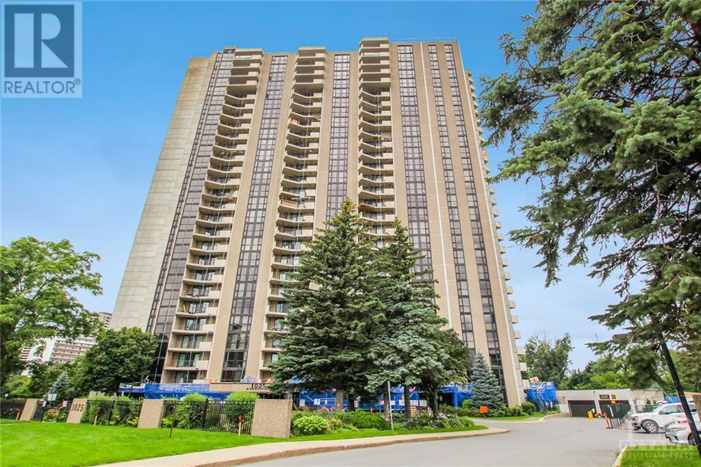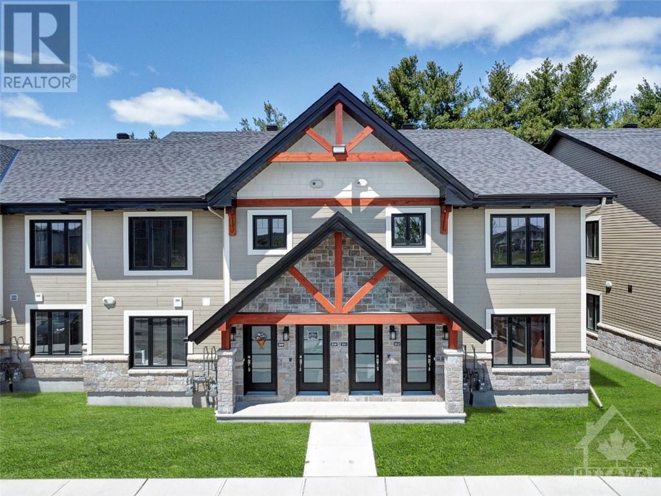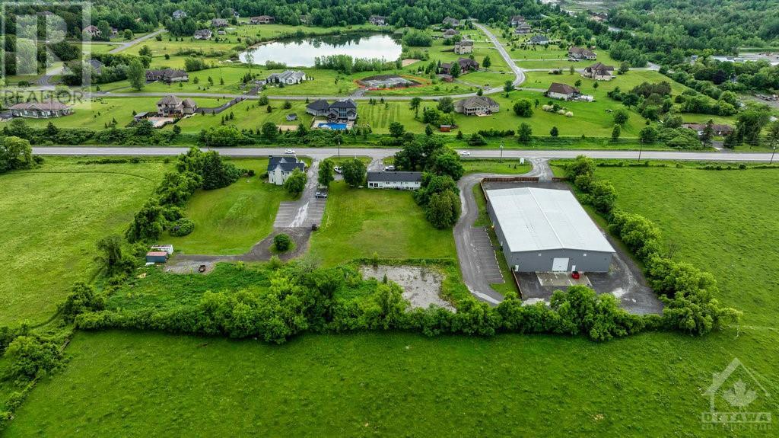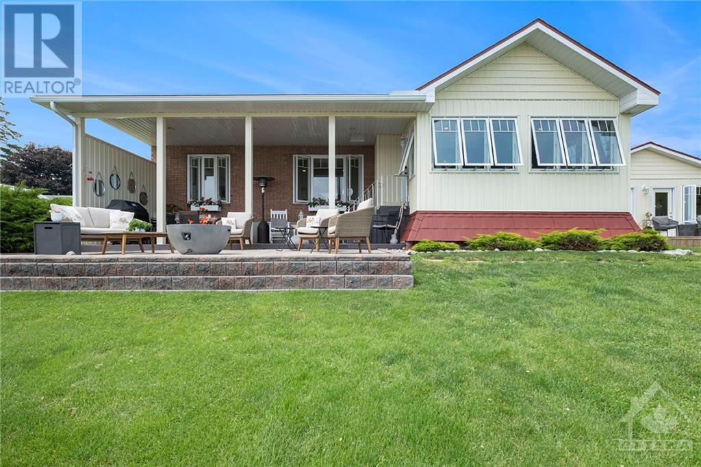51 CASTLE GLEN CRESCENT
Ottawa, Ontario K2L4G9
$2,750
| Bathroom Total | 2 |
| Bedrooms Total | 3 |
| Half Bathrooms Total | 0 |
| Year Built | 2002 |
| Cooling Type | Central air conditioning |
| Flooring Type | Hardwood, Tile |
| Heating Type | Forced air |
| Heating Fuel | Electric |
| Stories Total | 1 |
| Laundry room | Lower level | Measurements not available |
| Foyer | Main level | Measurements not available |
| Living room | Main level | 17'0" x 14'0" |
| Dining room | Main level | 12'3" x 9'6" |
| Kitchen | Main level | 12'3" x 9'5" |
| Primary Bedroom | Main level | 13'0" x 12'8" |
| 4pc Ensuite bath | Main level | 9'1" x 9'0" |
| Other | Main level | Measurements not available |
| Bedroom | Main level | 13'0" x 10'0" |
| Bedroom | Main level | 11'0" x 10'0" |
| Full bathroom | Main level | Measurements not available |
YOU MAY ALSO BE INTERESTED IN…
Previous
Next








