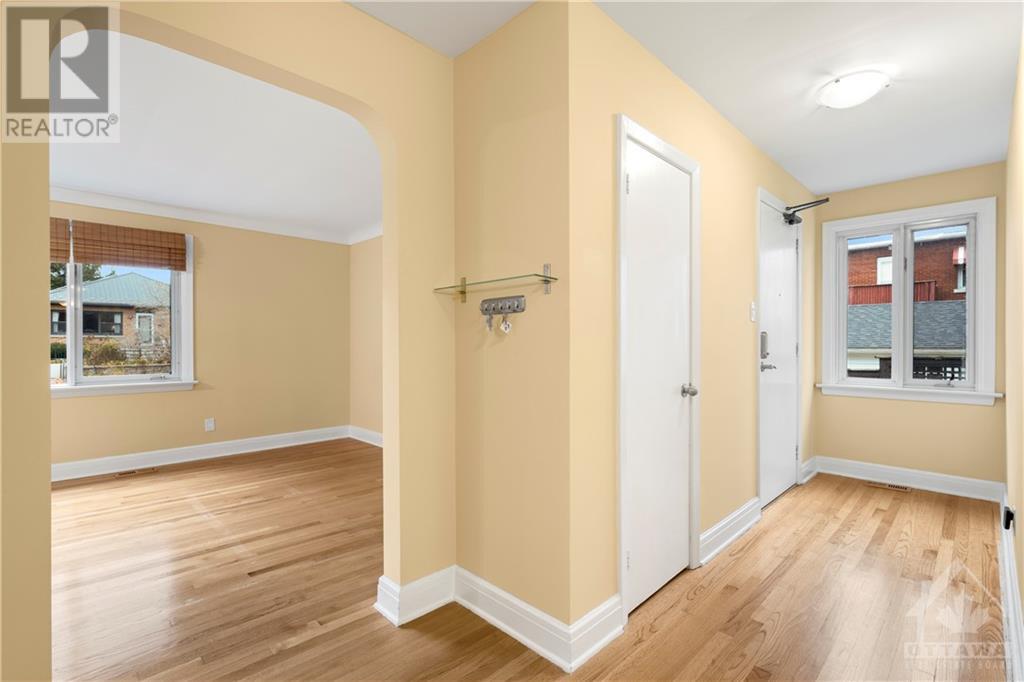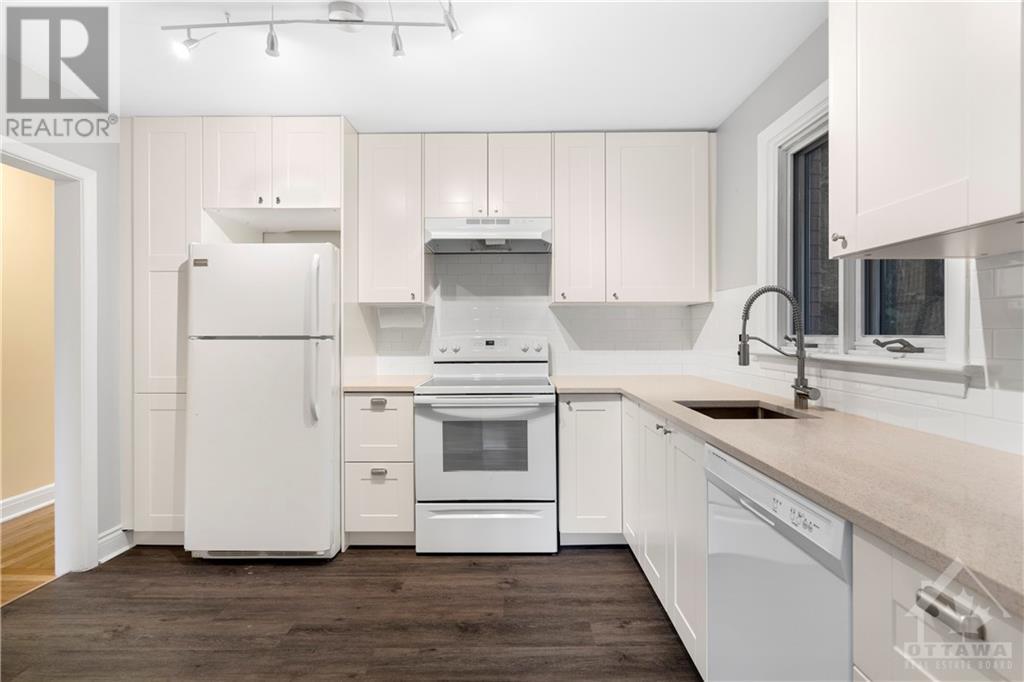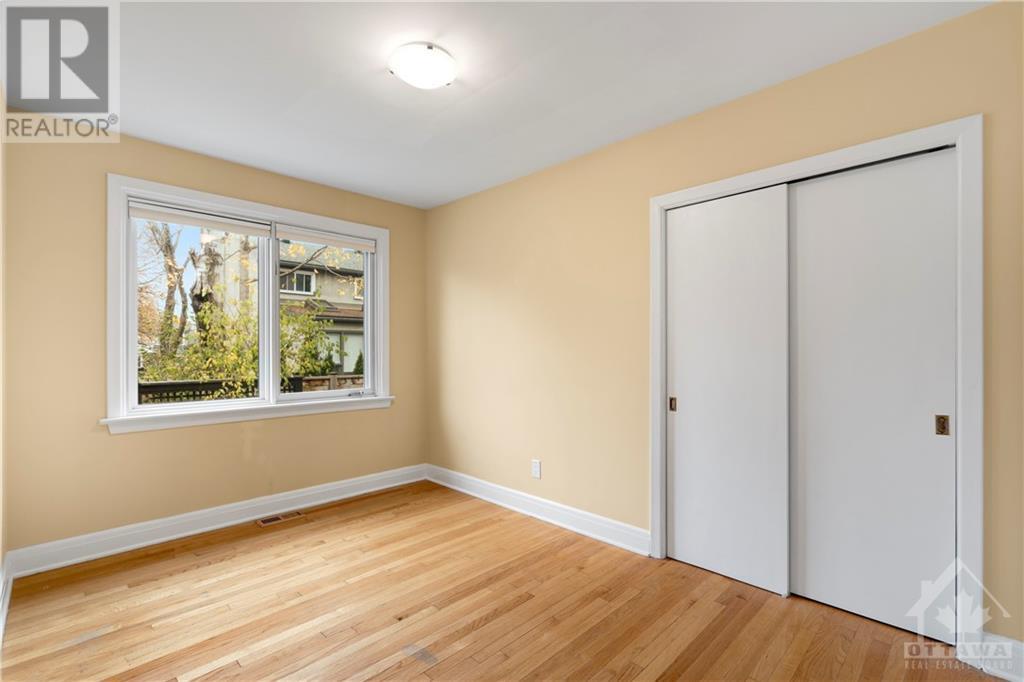559 HIGHCROFT AVENUE UNIT#2
Ottawa, Ontario K1Z5J6
$2,600
| Bathroom Total | 1 |
| Bedrooms Total | 3 |
| Half Bathrooms Total | 0 |
| Year Built | 1960 |
| Cooling Type | Central air conditioning |
| Flooring Type | Hardwood, Tile |
| Heating Type | Forced air |
| Heating Fuel | Natural gas |
| Stories Total | 1 |
| Foyer | Main level | 12'6" x 3'9" |
| Living room | Main level | 12'5" x 12'0" |
| Dining room | Main level | 12'0" x 7'7" |
| Kitchen | Main level | 11'3" x 9'8" |
| 3pc Bathroom | Main level | 11'3" x 6'4" |
| Primary Bedroom | Main level | 11'3" x 9'11" |
| Bedroom | Main level | 12'2" x 8'5" |
| Bedroom | Main level | 12'2" x 8'9" |
YOU MAY ALSO BE INTERESTED IN…
Previous
Next























































