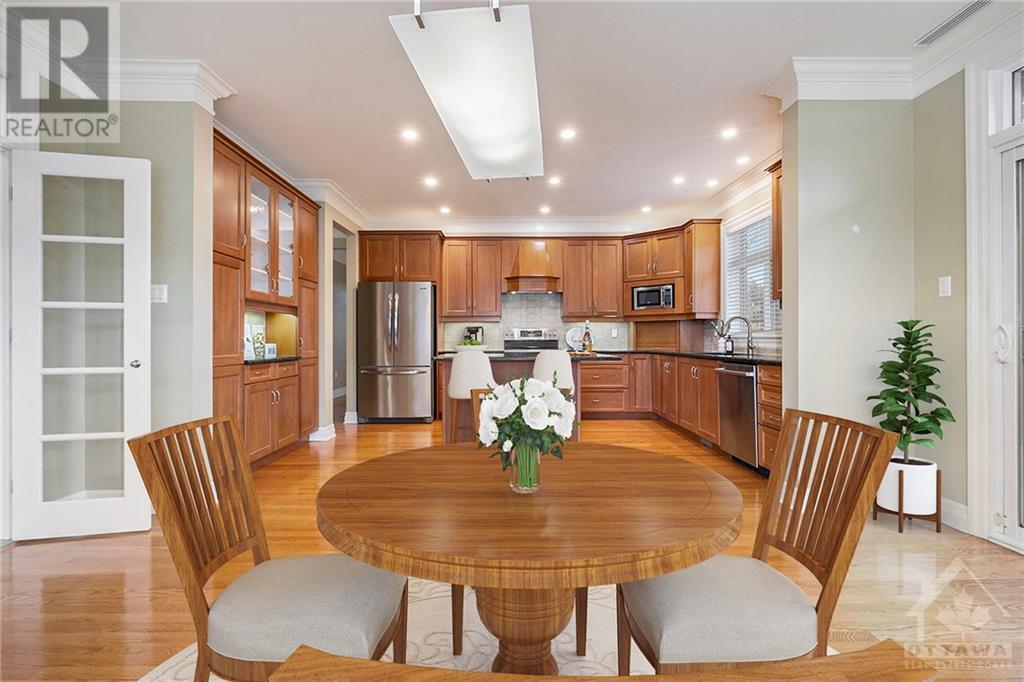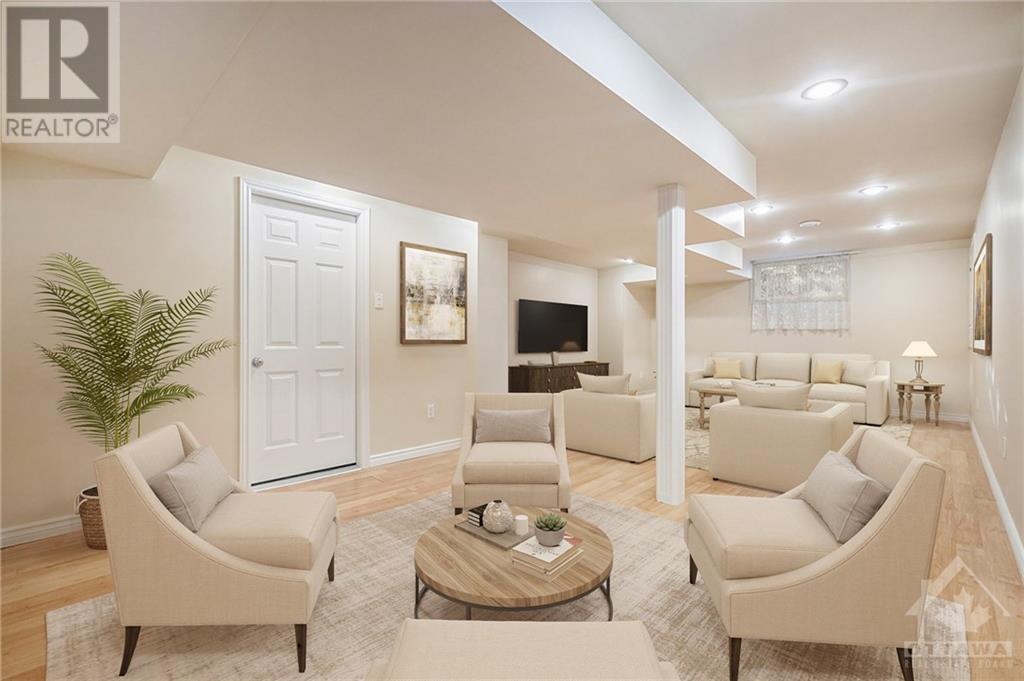73 RUSKIN STREET
Ottawa, Ontario K1Y4A8
$1,249,000
| Bathroom Total | 4 |
| Bedrooms Total | 5 |
| Half Bathrooms Total | 1 |
| Year Built | 2007 |
| Cooling Type | Central air conditioning |
| Flooring Type | Mixed Flooring, Hardwood |
| Heating Type | Forced air |
| Heating Fuel | Natural gas |
| Stories Total | 2 |
| Bedroom | Second level | 12'2" x 15'0" |
| Bedroom | Second level | 11'0" x 8'10" |
| Bedroom | Second level | 11'0" x 13'5" |
| 3pc Bathroom | Second level | 7'1" x 9'9" |
| Primary Bedroom | Second level | 17'10" x 15'1" |
| Other | Second level | 4'8" x 6'10" |
| 5pc Ensuite bath | Second level | 8'11" x 8'10" |
| Storage | Lower level | 13'3" x 6'5" |
| Utility room | Lower level | 16'0" x 14'1" |
| Recreation room | Lower level | 34'8" x 20'7" |
| 3pc Bathroom | Lower level | 8'7" x 8'5" |
| Bedroom | Lower level | 15'2" x 10'0" |
| Foyer | Main level | 7'10" x 7'1" |
| Dining room | Main level | 16'0" x 10'6" |
| Kitchen | Main level | 16'0" x 12'3" |
| Other | Main level | 15'2" x 9'11" |
| 2pc Bathroom | Main level | 3'4" x 7'2" |
| Living room | Main level | 16'11" x 17'6" |
YOU MAY ALSO BE INTERESTED IN…
Previous
Next





















































