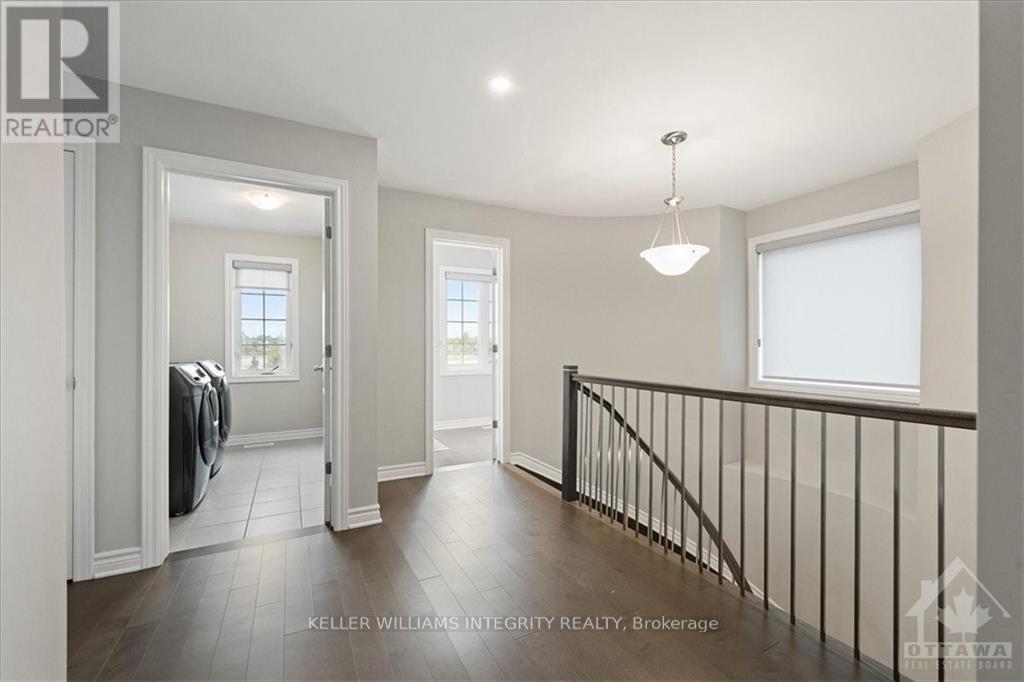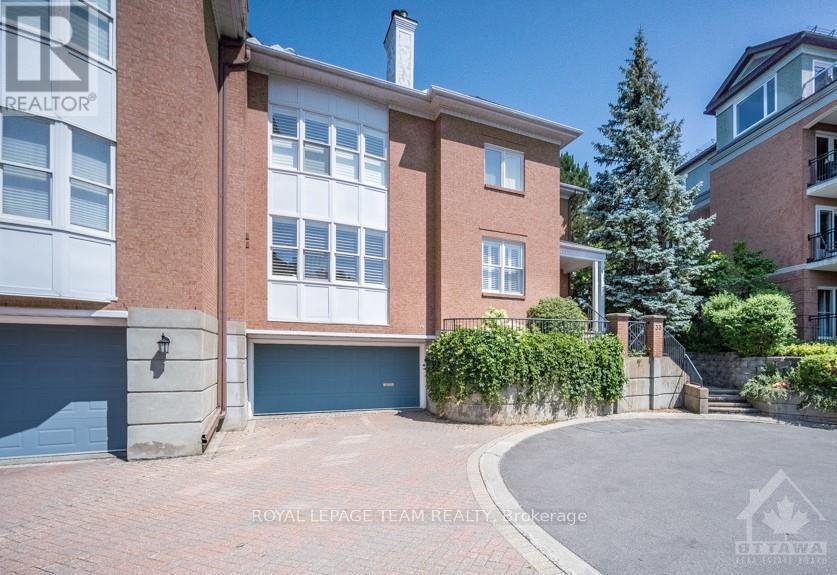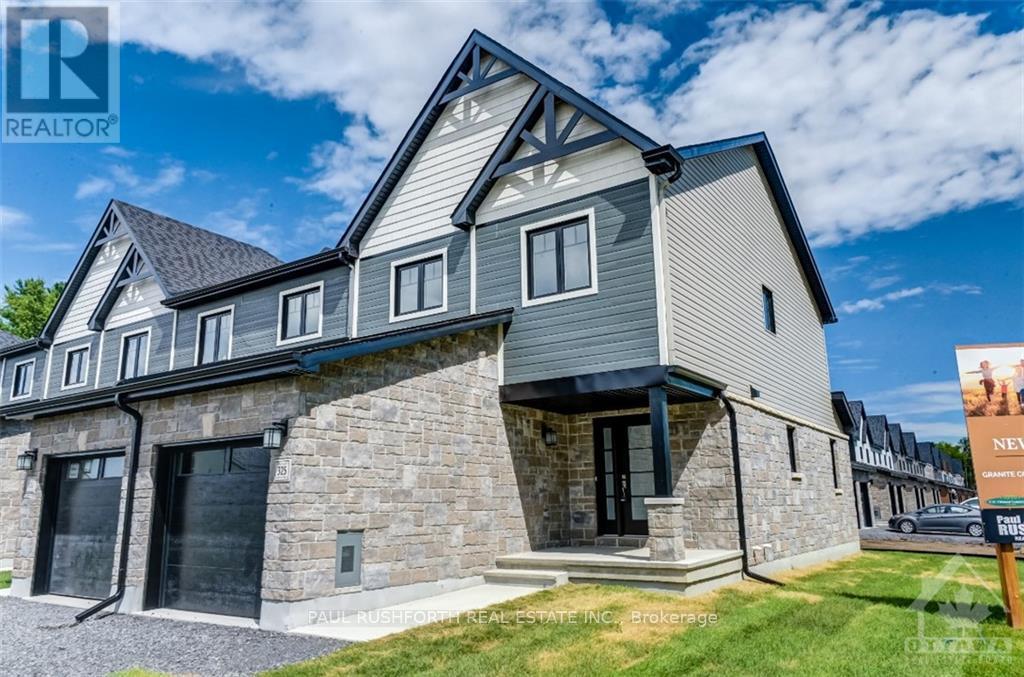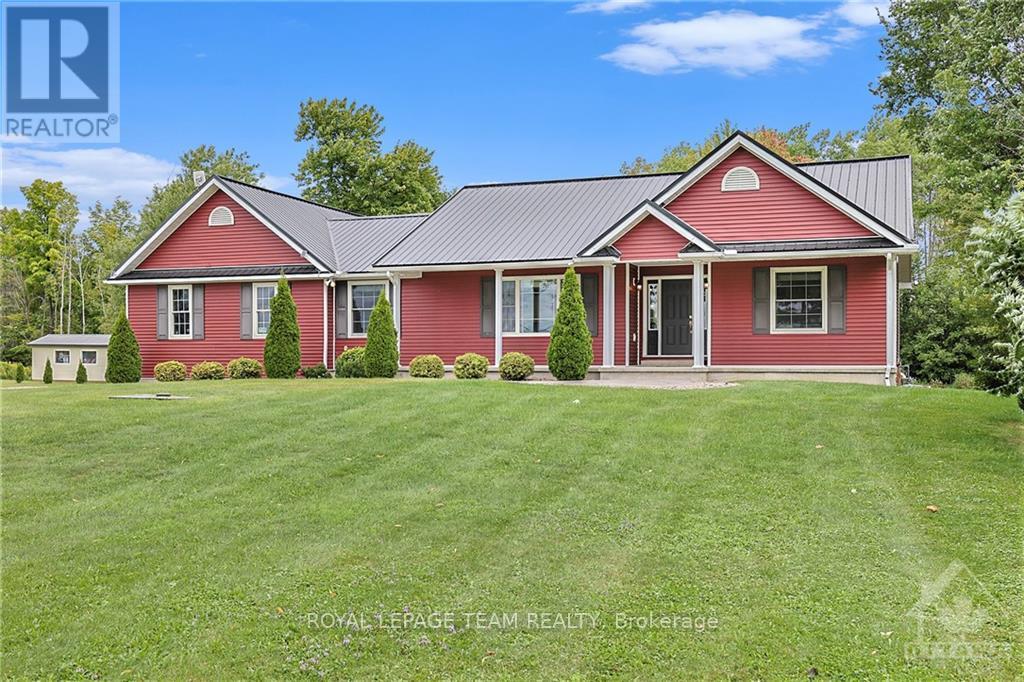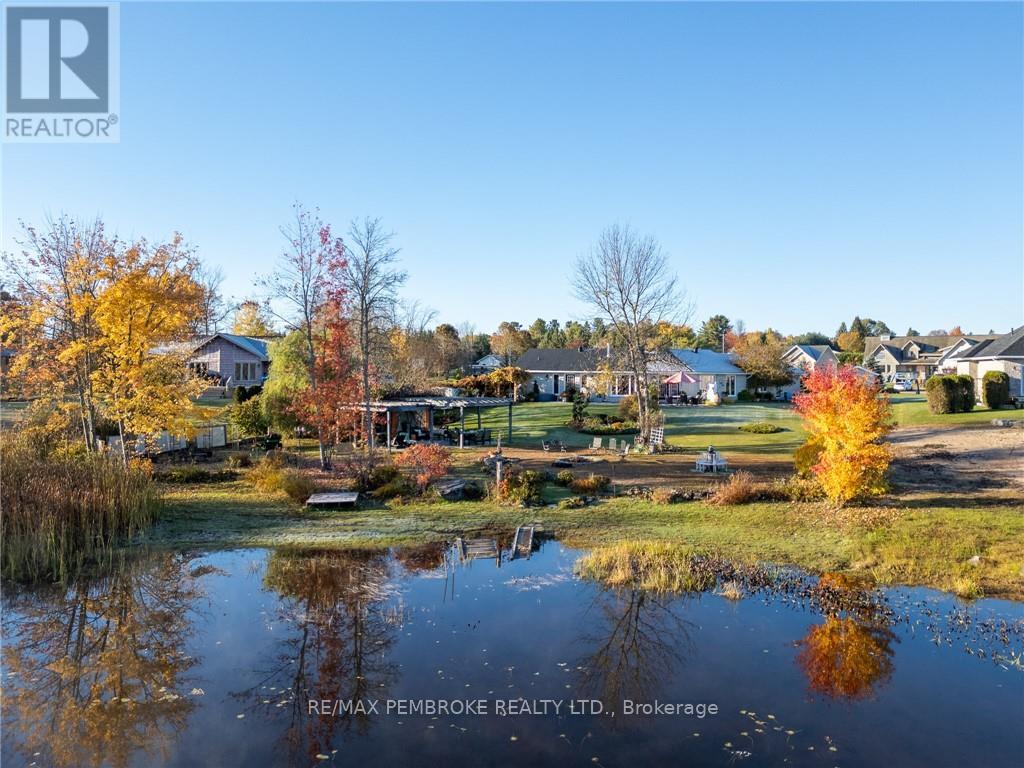642 DECOEUR DRIVE
Ottawa, Ontario K4A1G4
$860,000
| Bathroom Total | 3 |
| Bedrooms Total | 4 |
| Half Bathrooms Total | 1 |
| Cooling Type | Central air conditioning |
| Heating Type | Forced air |
| Heating Fuel | Natural gas |
| Stories Total | 2 |
| Primary Bedroom | Second level | 4.57 m x 3.88 m |
| Bedroom | Second level | 4.26 m x 3.04 m |
| Bedroom | Second level | 3.58 m x 3.4 m |
| Bedroom | Second level | 3.14 m x 3.12 m |
| Dining room | Main level | 4.06 m x 2.99 m |
| Living room | Main level | 3.98 m x 3.09 m |
| Family room | Main level | 4.21 m x 3.75 m |
| Kitchen | Main level | 3.98 m x 4.67 m |
YOU MAY ALSO BE INTERESTED IN…
Previous
Next






















