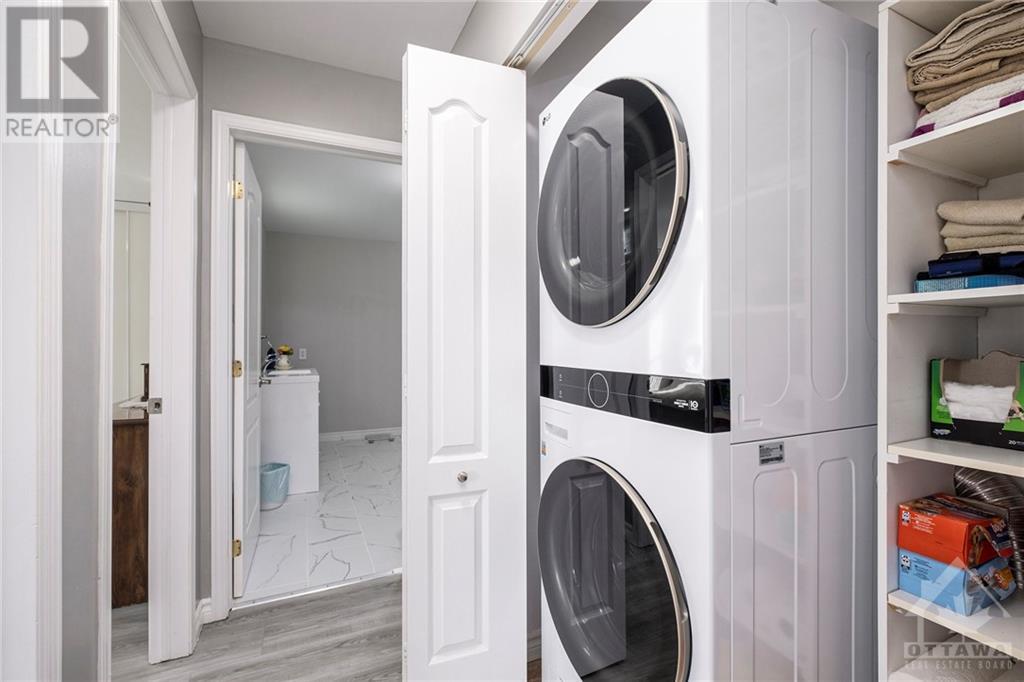2190 VALLEY STREET
Moose Creek, Ontario K0C1W0
$515,000
| Bathroom Total | 2 |
| Bedrooms Total | 3 |
| Half Bathrooms Total | 0 |
| Year Built | 2007 |
| Cooling Type | Central air conditioning |
| Flooring Type | Laminate, Tile |
| Heating Type | Forced air |
| Heating Fuel | Propane |
| Stories Total | 1 |
| Bedroom | Lower level | 13'11" x 13'10" |
| Full bathroom | Lower level | 12'5" x 7'7" |
| Kitchen | Lower level | 11'10" x 9'0" |
| Dining room | Lower level | 11'0" x 11'2" |
| Kitchen | Main level | 7'11" x 12'5" |
| Living room/Dining room | Main level | 28'10" x 15'6" |
| Primary Bedroom | Main level | 11'11" x 12'8" |
| Full bathroom | Main level | 11'10" x 8'6" |
YOU MAY ALSO BE INTERESTED IN…
Previous
Next




















































