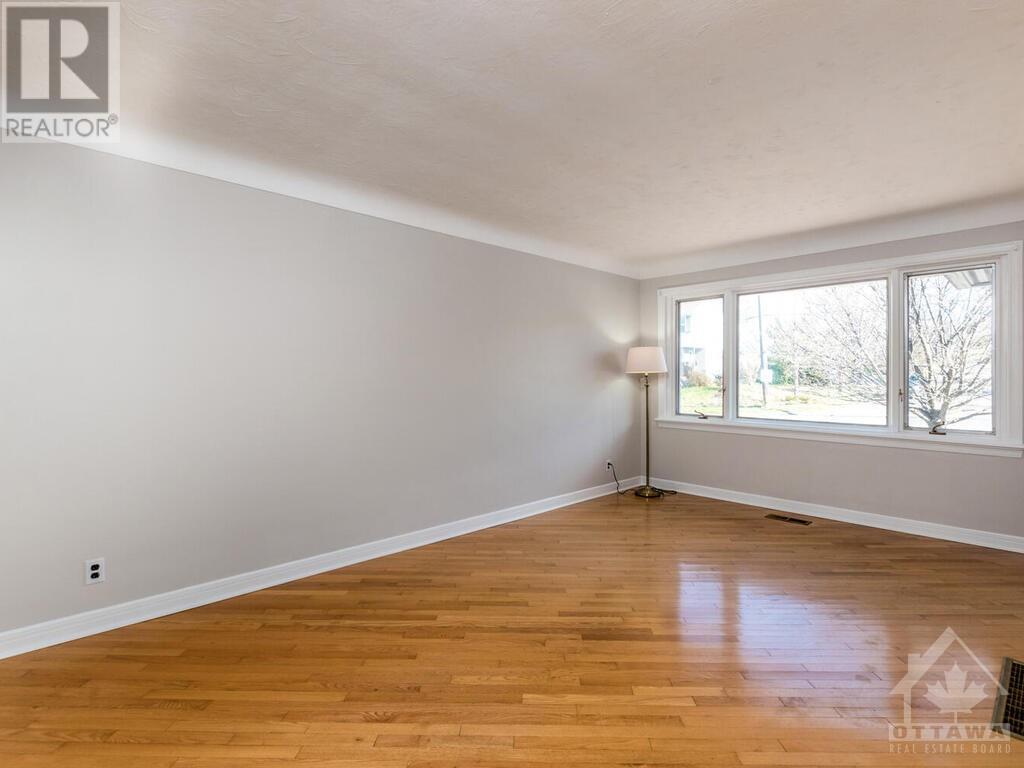2264 UTAH STREET
Ottawa, Ontario K1H7W8
$599,000
| Bathroom Total | 2 |
| Bedrooms Total | 3 |
| Half Bathrooms Total | 1 |
| Year Built | 1956 |
| Cooling Type | Central air conditioning |
| Flooring Type | Wall-to-wall carpet, Mixed Flooring, Hardwood, Laminate |
| Heating Type | Forced air |
| Heating Fuel | Natural gas |
| Stories Total | 1 |
| Recreation room | Lower level | 19'6" x 17'10" |
| Office | Lower level | 9'4" x 9'0" |
| 2pc Bathroom | Lower level | Measurements not available |
| Laundry room | Lower level | Measurements not available |
| Utility room | Lower level | Measurements not available |
| Workshop | Lower level | Measurements not available |
| Other | Lower level | Measurements not available |
| Living room | Main level | 18'0" x 10'8" |
| Kitchen | Main level | 8'9" x 7'10" |
| Eating area | Main level | 8'8" x 6'10" |
| Primary Bedroom | Main level | 15'0" x 10'7" |
| Bedroom | Main level | 12'2" x 9'0" |
| Bedroom | Main level | 9'10" x 8'8" |
| 4pc Bathroom | Main level | Measurements not available |
YOU MAY ALSO BE INTERESTED IN…
Previous
Next

























































