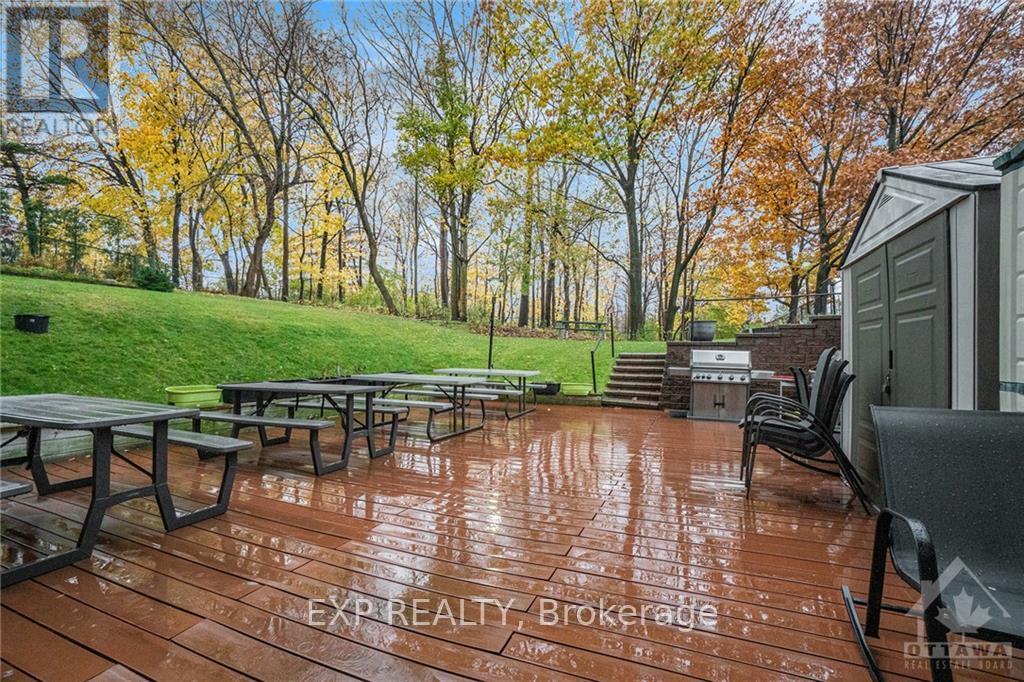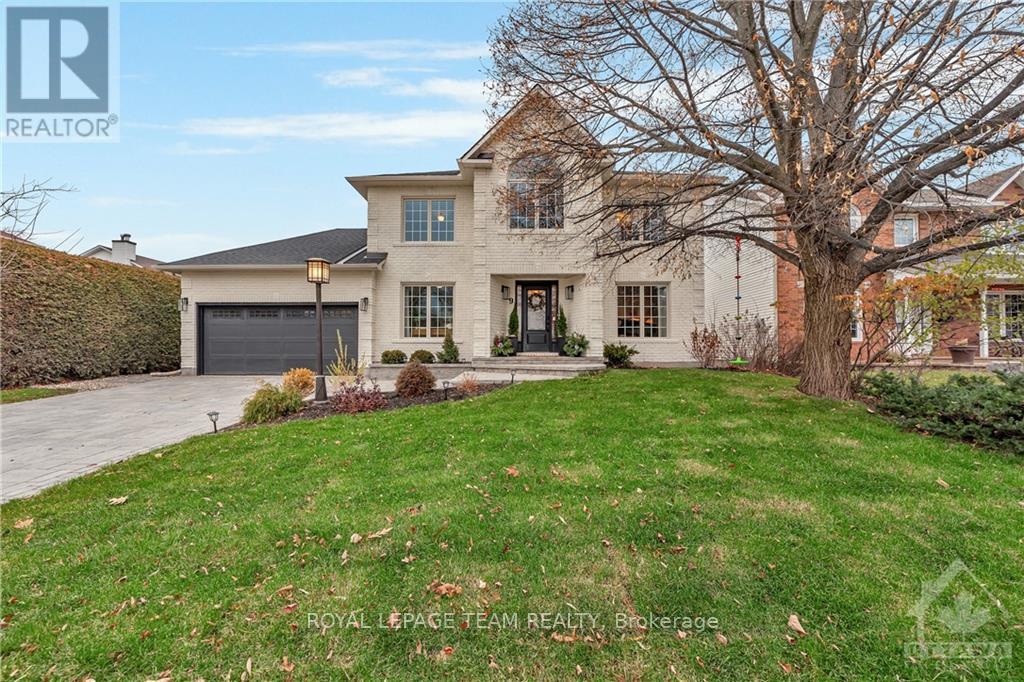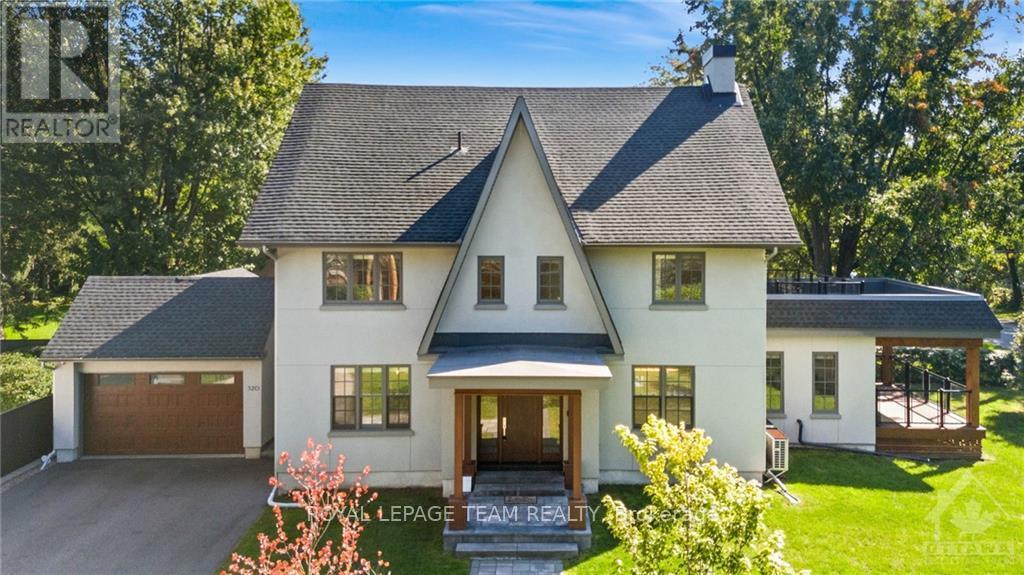907 - 415 GREENVIEW AVENUE
Ottawa, Ontario K2B8G5
$579,900
| Bathroom Total | 2 |
| Bedrooms Total | 3 |
| Cooling Type | Wall unit |
| Heating Type | Forced air |
| Heating Fuel | Natural gas |
| Bathroom | Main level | 2.5 m x 1.52 m |
| Other | Main level | 2.23 m x 1.52 m |
| Other | Main level | 8.86 m x 1.47 m |
| Foyer | Main level | 2.94 m x 2.05 m |
| Living room | Main level | 4.59 m x 3.42 m |
| Dining room | Main level | 3.6 m x 1.77 m |
| Kitchen | Main level | 3.42 m x 3.6 m |
| Den | Main level | 3.96 m x 2.26 m |
| Primary Bedroom | Main level | 6.47 m x 3.22 m |
| Bathroom | Main level | 1.5 m x 2.46 m |
| Bedroom | Main level | 3.88 m x 2.74 m |
| Bedroom | Main level | 3.88 m x 2.74 m |
YOU MAY ALSO BE INTERESTED IN…
Previous
Next


















































