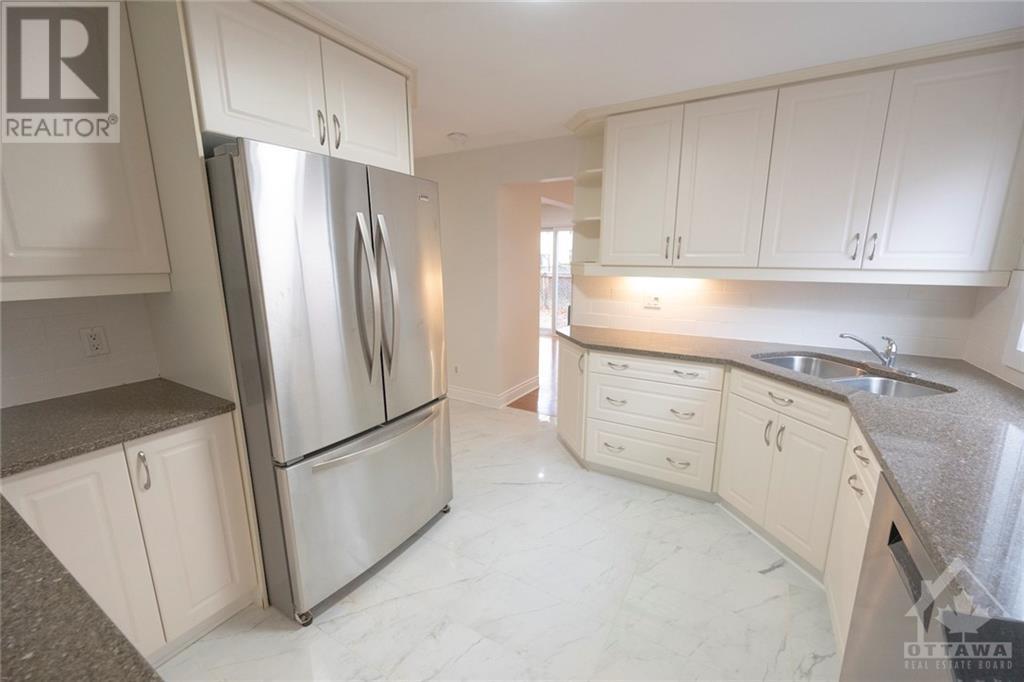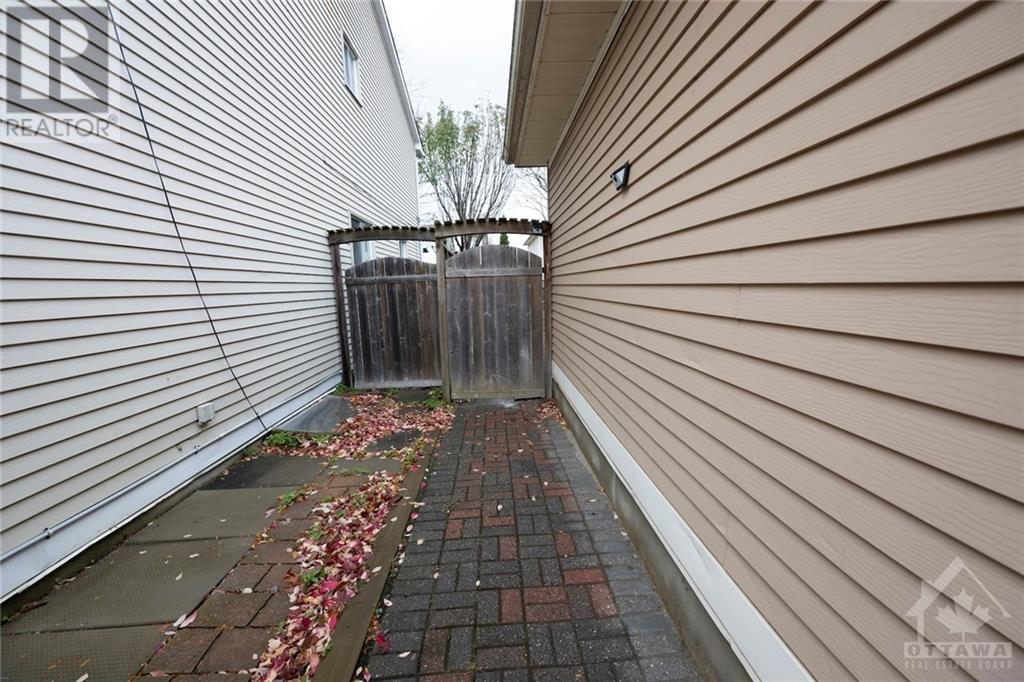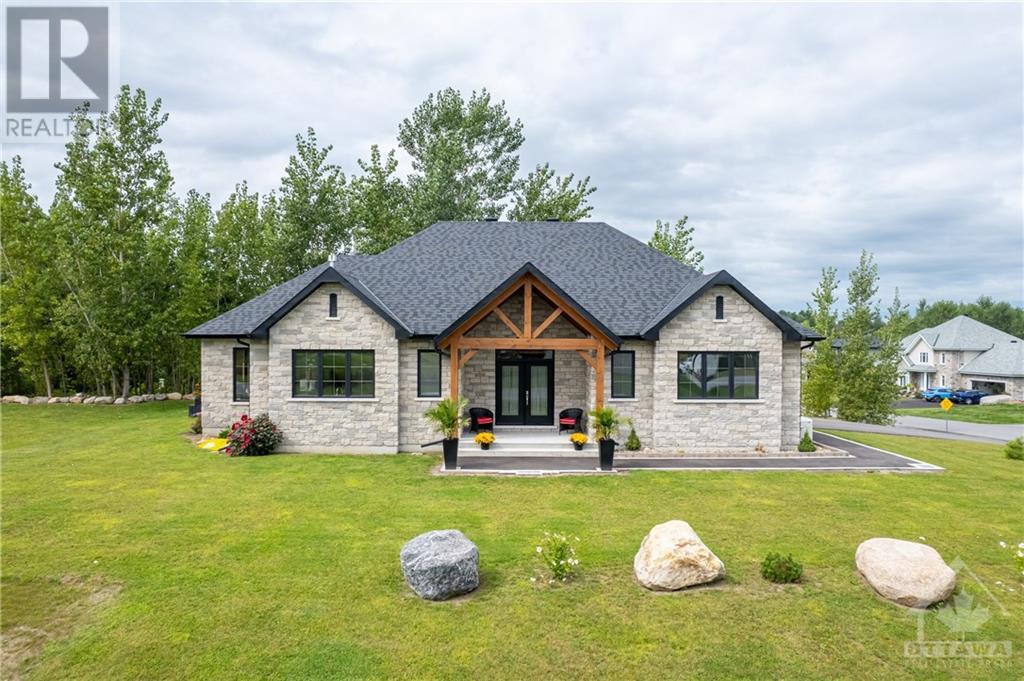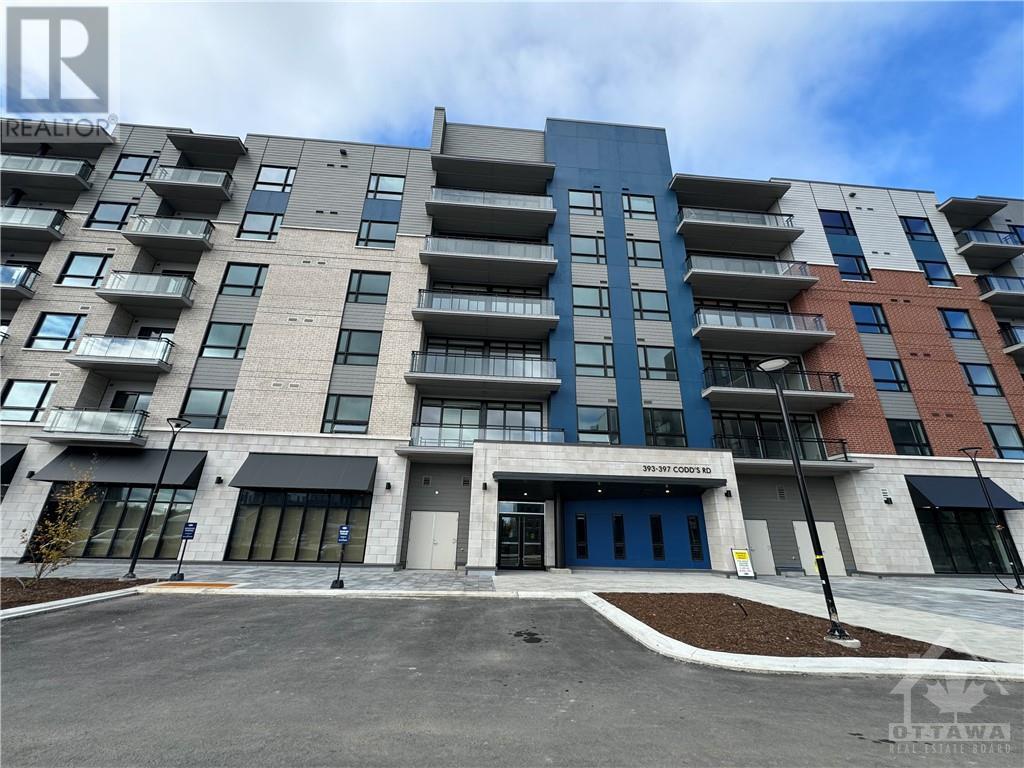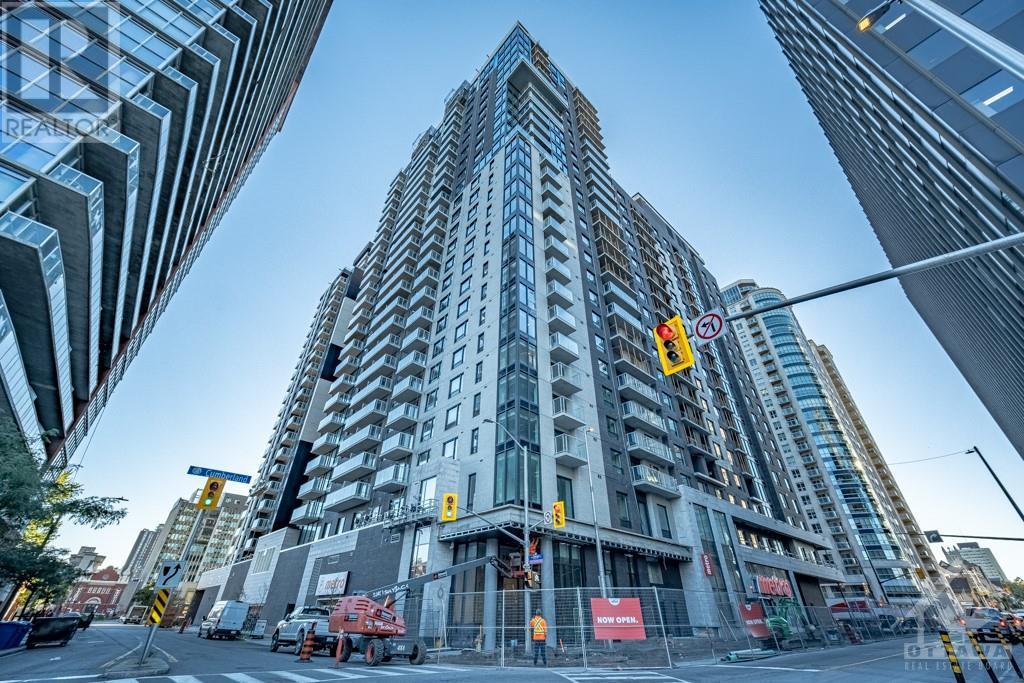27 ROCKCRESS GARDENS UNIT#A
Ottawa, Ontario K2G5A6
$2,650
| Bathroom Total | 3 |
| Bedrooms Total | 3 |
| Half Bathrooms Total | 1 |
| Year Built | 1985 |
| Cooling Type | Central air conditioning |
| Flooring Type | Hardwood, Ceramic |
| Heating Type | Forced air |
| Heating Fuel | Natural gas |
| Stories Total | 2 |
| Primary Bedroom | Second level | 17'7" x 11'2" |
| Bedroom | Second level | 10'6" x 11'6" |
| Bedroom | Second level | 10'6" x 10'6" |
| 4pc Bathroom | Second level | Measurements not available |
| 3pc Ensuite bath | Second level | Measurements not available |
| Foyer | Main level | Measurements not available |
| Den | Main level | 10'6" x 11'9" |
| Kitchen | Main level | 11'7" x 10'7" |
YOU MAY ALSO BE INTERESTED IN…
Previous
Next










