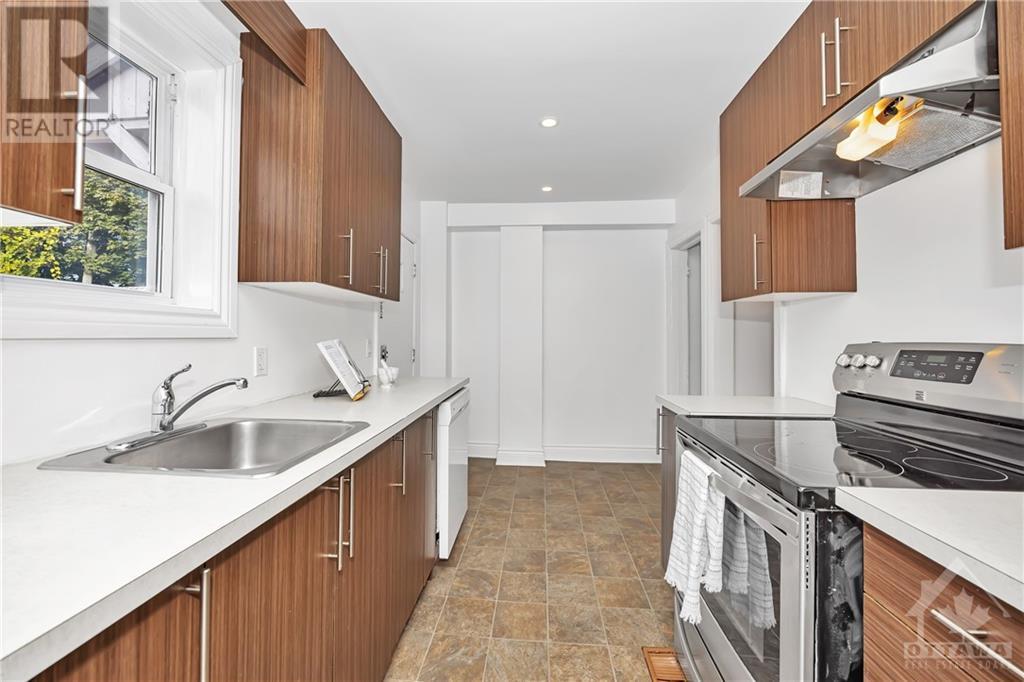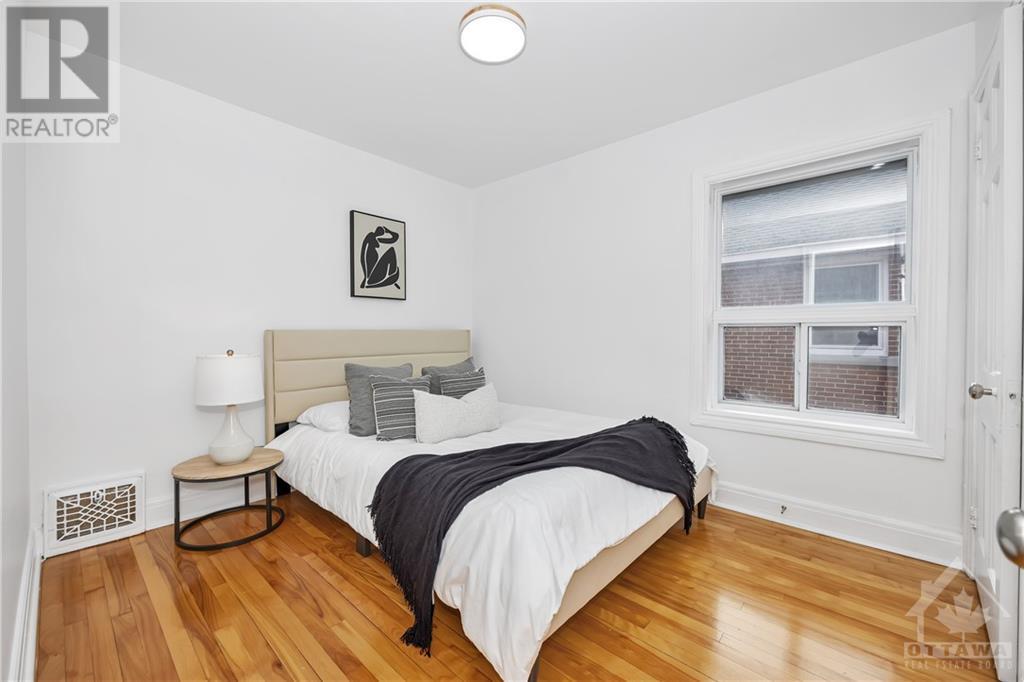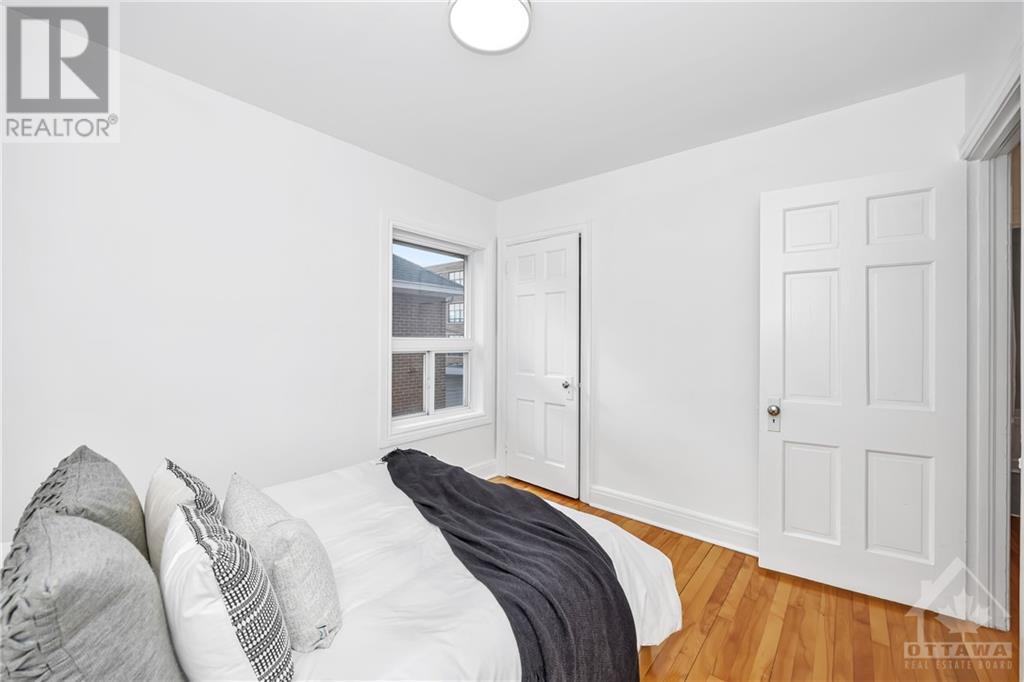232 HOLLAND AVENUE
Ottawa, Ontario K1Y0Y5
$699,000
| Bathroom Total | 1 |
| Bedrooms Total | 3 |
| Half Bathrooms Total | 0 |
| Year Built | 1943 |
| Cooling Type | Central air conditioning |
| Flooring Type | Hardwood, Vinyl |
| Heating Type | Forced air |
| Heating Fuel | Natural gas |
| Stories Total | 2 |
| Primary Bedroom | Second level | 15'1" x 10'6" |
| Bedroom | Second level | 9'1" x 9'1" |
| Bedroom | Second level | 9'1" x 9'9" |
| 4pc Bathroom | Second level | 6'8" x 5'7" |
| Storage | Basement | 15'1" x 33'10" |
| Laundry room | Basement | Measurements not available |
| Foyer | Main level | Measurements not available |
| Living room | Main level | 14'4" x 11'1" |
| Dining room | Main level | 11'2" x 12'1" |
| Kitchen | Main level | 15'2" x 7'5" |
YOU MAY ALSO BE INTERESTED IN…
Previous
Next
























































