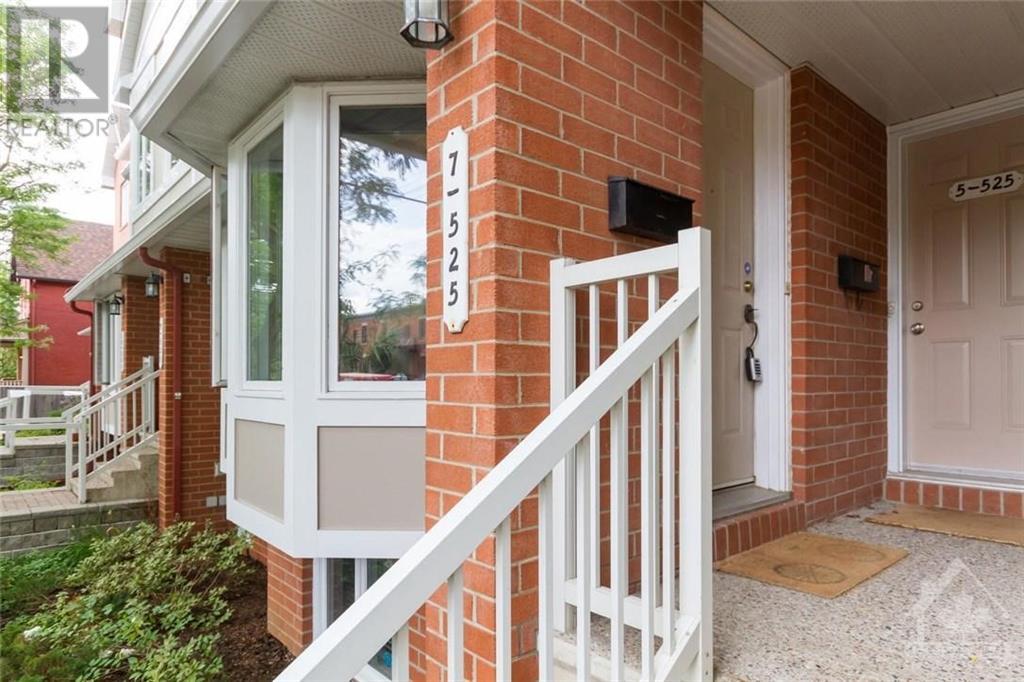525 LISGAR STREET UNIT#7
Ottawa, Ontario K1R5H4
$2,200
| Bathroom Total | 2 |
| Bedrooms Total | 2 |
| Half Bathrooms Total | 1 |
| Year Built | 1996 |
| Cooling Type | Central air conditioning |
| Flooring Type | Mixed Flooring, Hardwood |
| Heating Type | Forced air |
| Heating Fuel | Natural gas |
| Stories Total | 2 |
| Bedroom | Lower level | 12'2" x 13'6" |
| Bedroom | Lower level | 10'2" x 10'10" |
| Full bathroom | Lower level | Measurements not available |
| Laundry room | Lower level | Measurements not available |
| Living room | Main level | 14'4" x 11'0" |
| Dining room | Main level | 10'6" x 8'0" |
| Kitchen | Main level | 11'7" x 7'4" |
| Eating area | Main level | 7'0" x 8'7" |
| Partial bathroom | Main level | Measurements not available |
YOU MAY ALSO BE INTERESTED IN…
Previous
Next












































