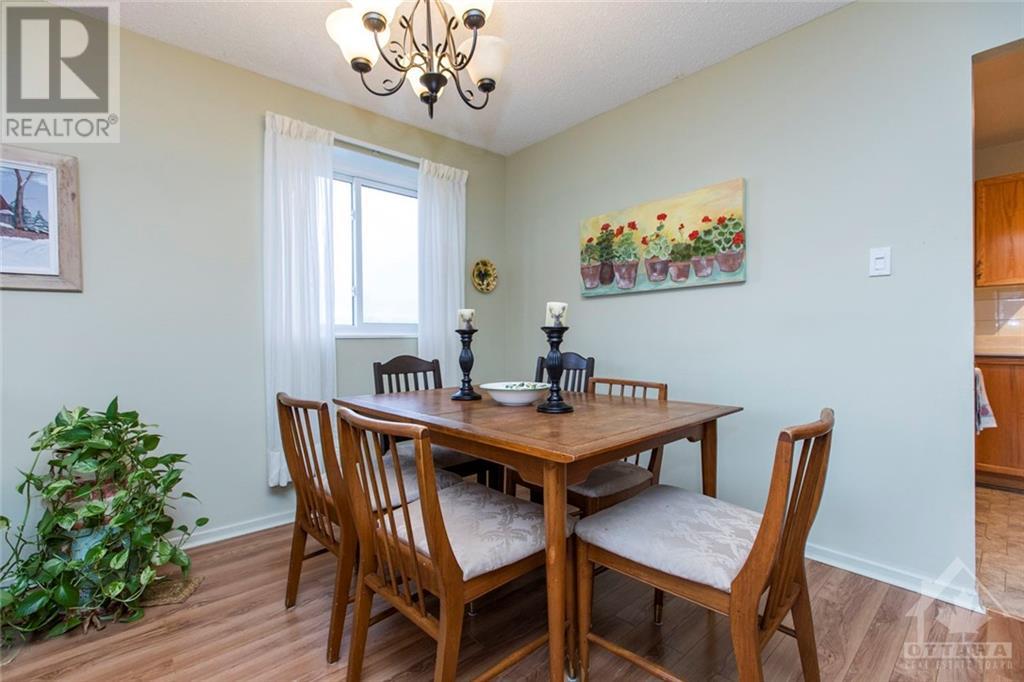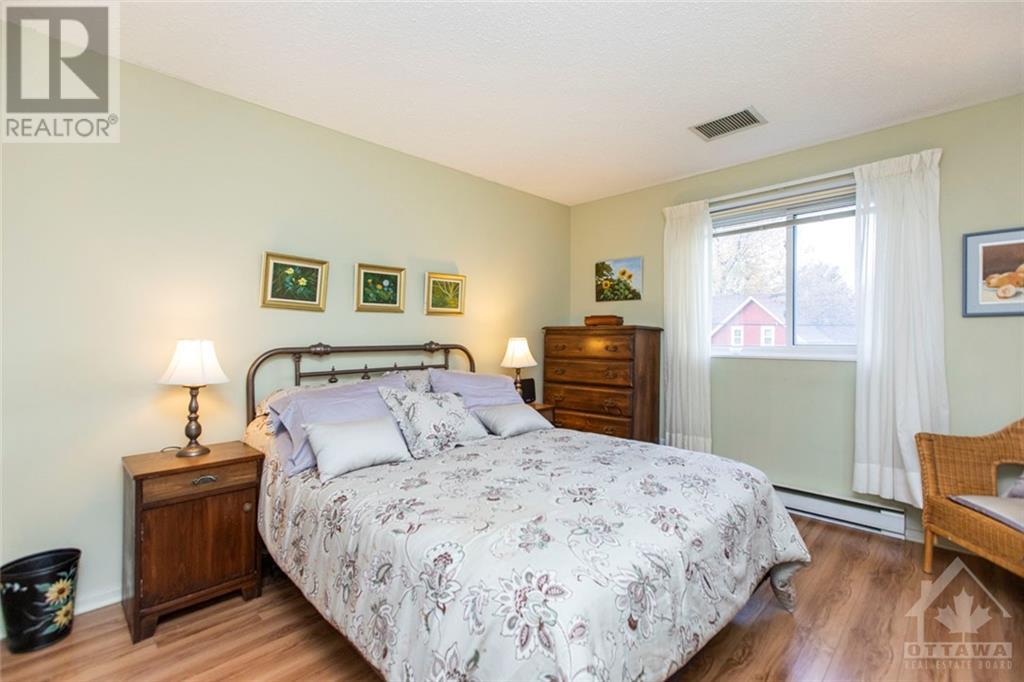124 DANIEL STREET S UNIT#203
Arnprior, Ontario K7S2L7
$1,800
| Bathroom Total | 1 |
| Bedrooms Total | 2 |
| Half Bathrooms Total | 0 |
| Year Built | 1987 |
| Cooling Type | Central air conditioning |
| Flooring Type | Laminate, Vinyl |
| Heating Type | Baseboard heaters |
| Heating Fuel | Electric |
| Stories Total | 1 |
| Kitchen | Main level | 11'5" x 8'8" |
| Dining room | Main level | 13'4" x 9'0" |
| Living room | Main level | 13'4" x 10'5" |
| Primary Bedroom | Main level | 13'10" x 10'11" |
| 4pc Bathroom | Main level | 8'0" x 7'2" |
| Bedroom | Main level | 13'0" x 9'6" |
YOU MAY ALSO BE INTERESTED IN…
Previous
Next












































