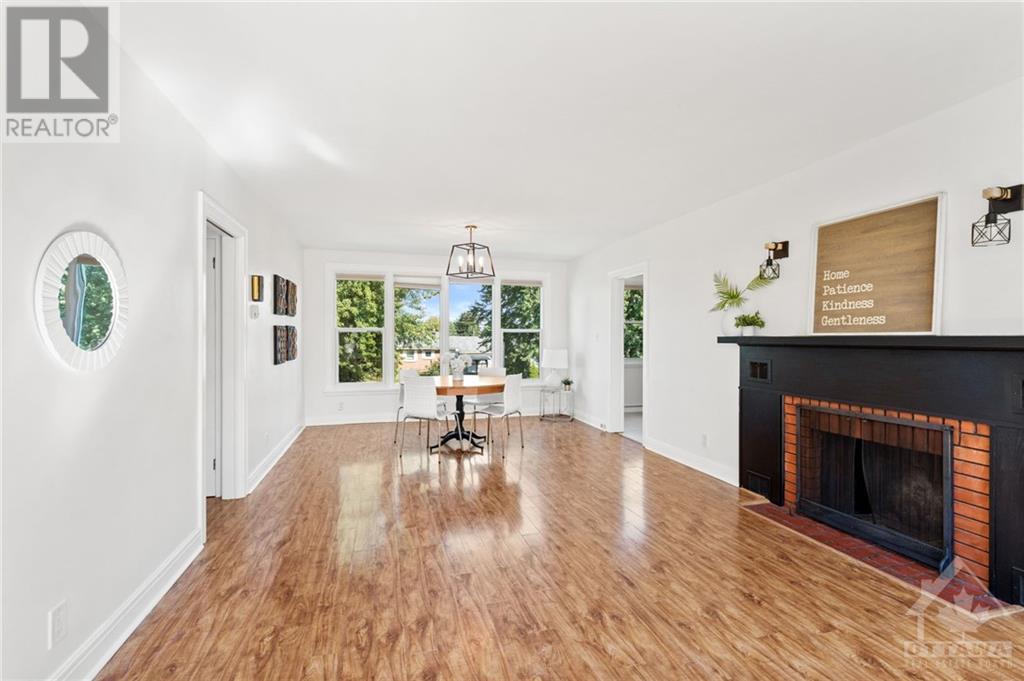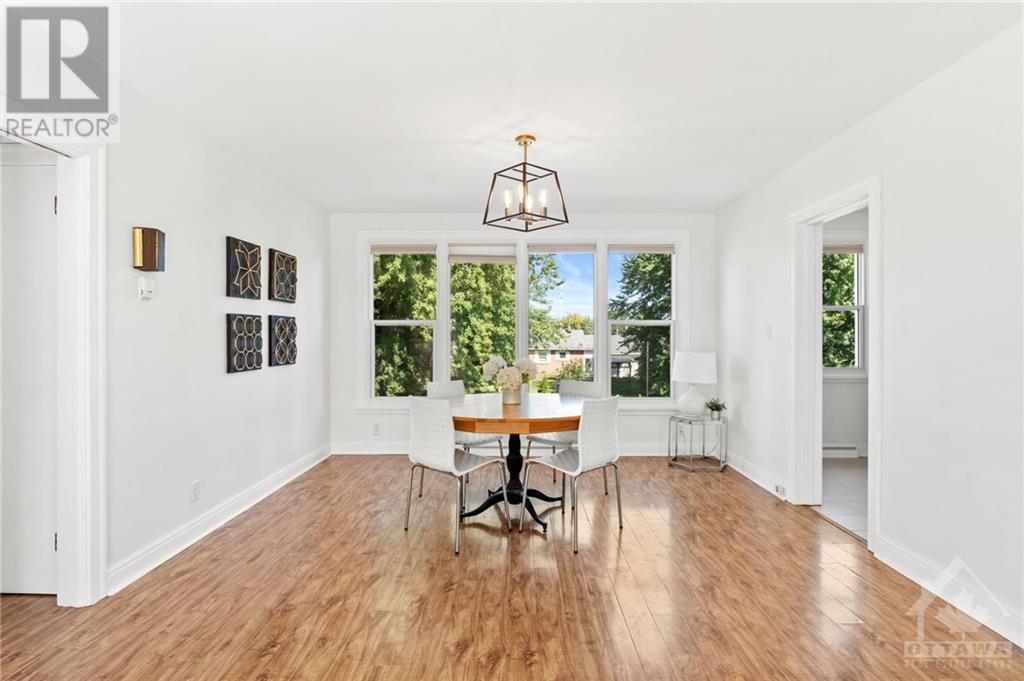97 CHERYL STREET W
Pembroke, Ontario K8A7N1
$369,900
| Bathroom Total | 2 |
| Bedrooms Total | 3 |
| Half Bathrooms Total | 0 |
| Year Built | 1957 |
| Cooling Type | Window air conditioner |
| Flooring Type | Laminate, Ceramic |
| Heating Type | Forced air |
| Heating Fuel | Natural gas |
| Stories Total | 1 |
| 3pc Bathroom | Lower level | 9'1" x 5'9" |
| Laundry room | Lower level | 11'5" x 5'5" |
| Family room | Lower level | 22'6" x 11'6" |
| Bedroom | Lower level | 19'8" x 11'9" |
| Storage | Lower level | 12'0" x 9'9" |
| Storage | Lower level | 12'5" x 6'8" |
| Foyer | Main level | 4'7" x 4'3" |
| Living room/Fireplace | Main level | 16'0" x 12'8" |
| Dining room | Main level | 12'8" x 8'2" |
| Kitchen | Main level | 10'6" x 8'6" |
| Eating area | Main level | 7'6" x 5'3" |
| Primary Bedroom | Main level | 10'1" x 10'0" |
| Bedroom | Main level | 10'3" x 8'9" |
| 3pc Bathroom | Main level | Measurements not available |
| Pantry | Main level | 4'1" x 3'8" |
YOU MAY ALSO BE INTERESTED IN…
Previous
Next






















































